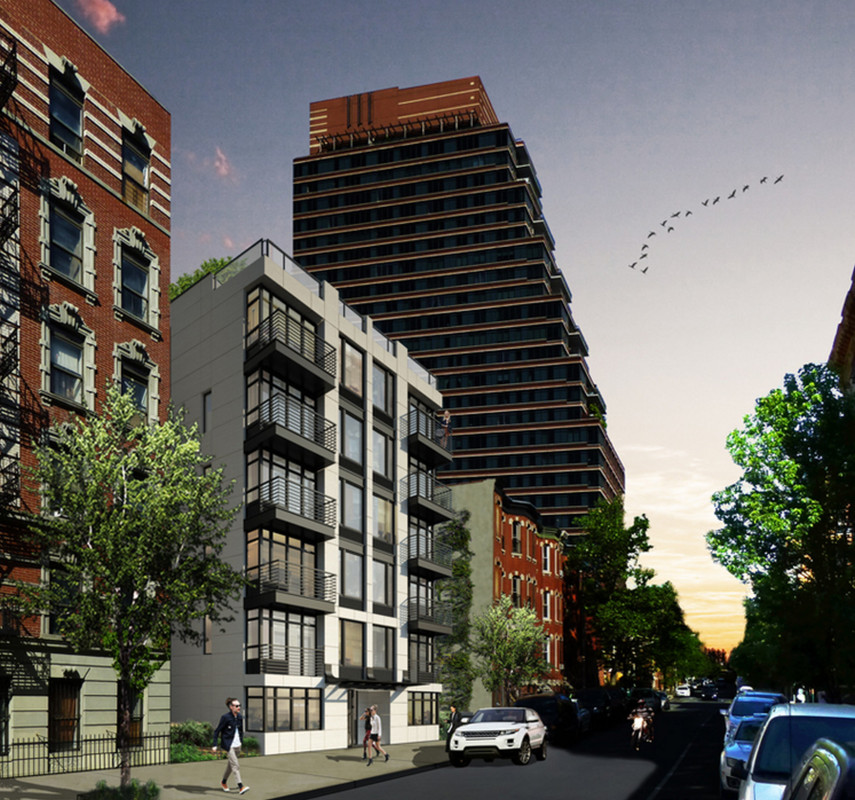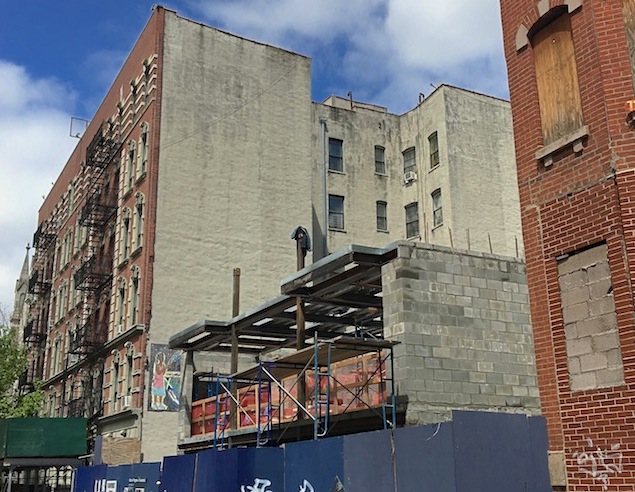Six-Story, 13-Unit Residential Project Tops Out At 15 West 119th Street, Harlem
Construction has topped out 60 feet above street level on the six-story, 13-unit residential project under development at 15 West 119th Street, in Harlem. The structure can be seen in a photo posted to Harlem+Bespoke. The latest building permits indicate the project measures 13,813 square feet. The residential units should average 824 square feet apiece, although it’s unclear whether they will be rentals or condominiums. Pielet Brothers Construction is the developer. Melamed Architect is the design architect, although Design + Urbanism Architectural is the current architect of record. Completion is expected next year.


