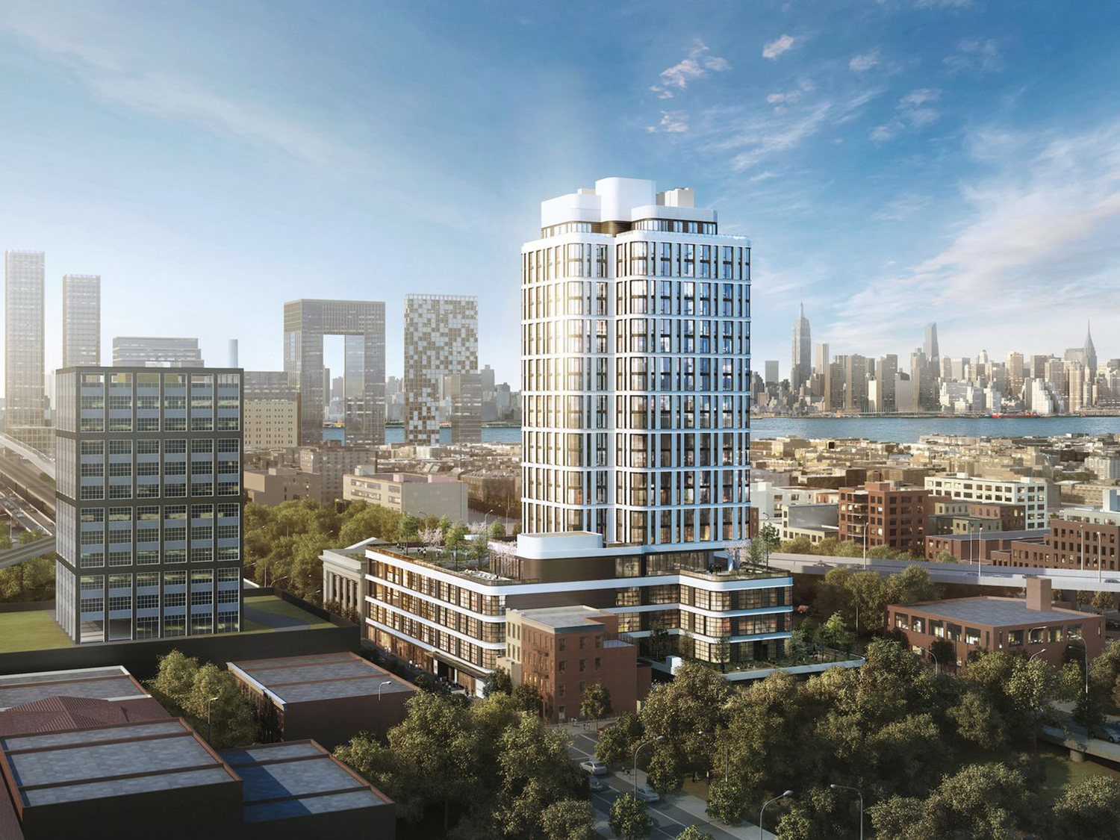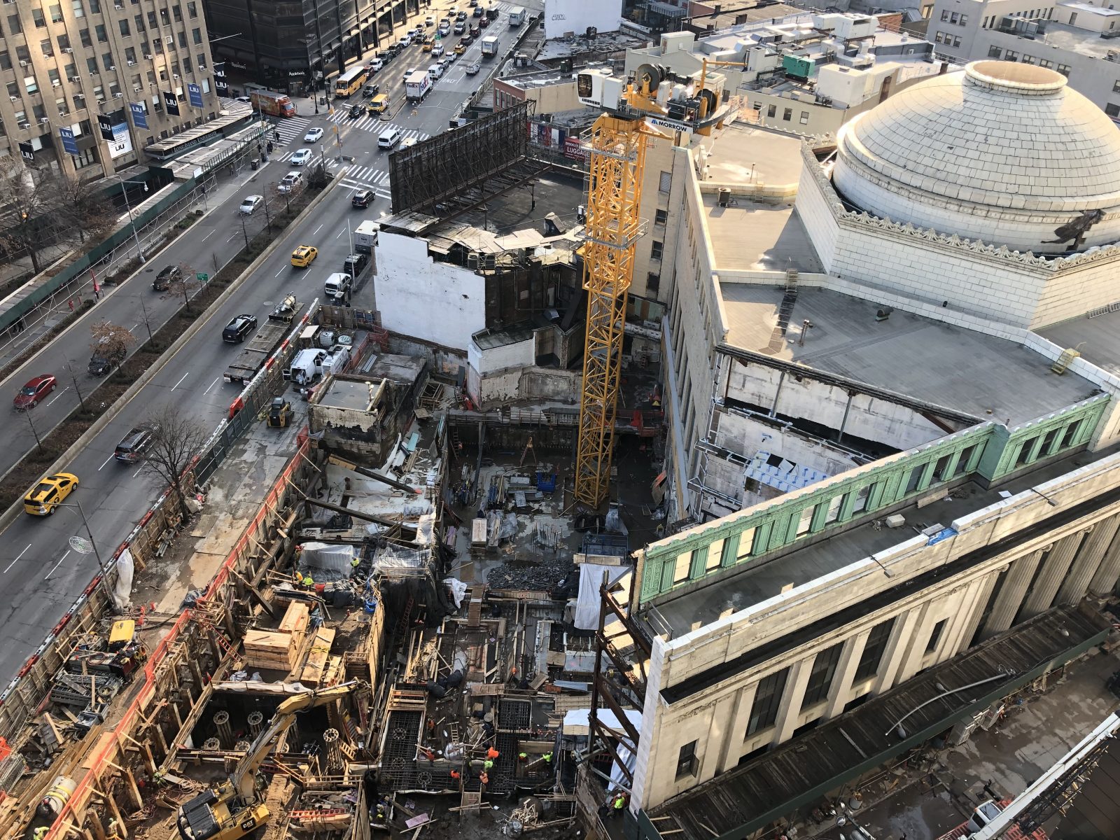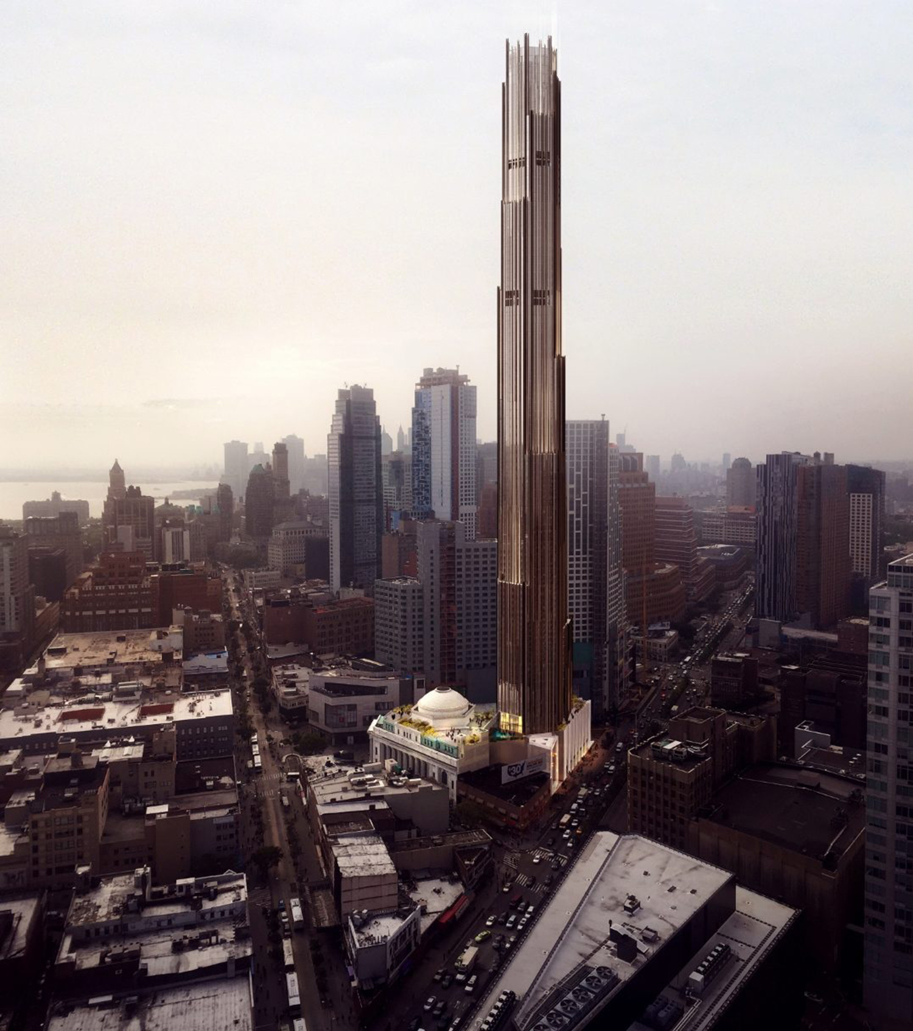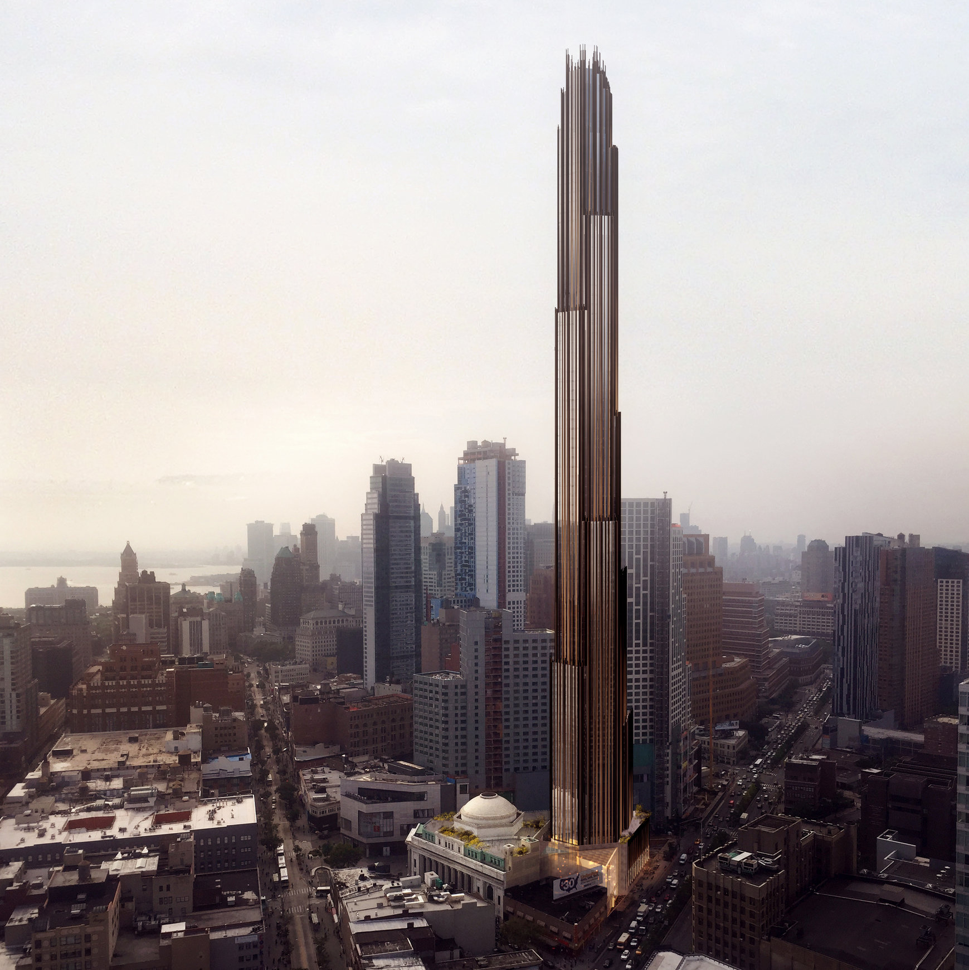White Terracotta Facade Nearly Complete for The Dime in Williamsburg, Brooklyn
Exterior work is moving along at The Dime, a 23-story mixed-use building in Williamsburg, Brooklyn. Located at 209 Havemeyer Street, the 350,000-square-foot project includes the refurbishment and incorporation of the 112-year-old landmarked Dime Savings Bank of Williamsburgh. The topped-out structure is designed by Fogarty Finger Architecture and developed by Charney Companies (formerly Charney Construction & Development) and Tavros Holdings. Douglas Elliman is handling leasing for The Dime’s 177 rental units, JLL is the commercial broker, and Ripco is in charge of the retail component. Grain Collective is the landscape architect, and 1 Oak Contracting is the general contractor.




