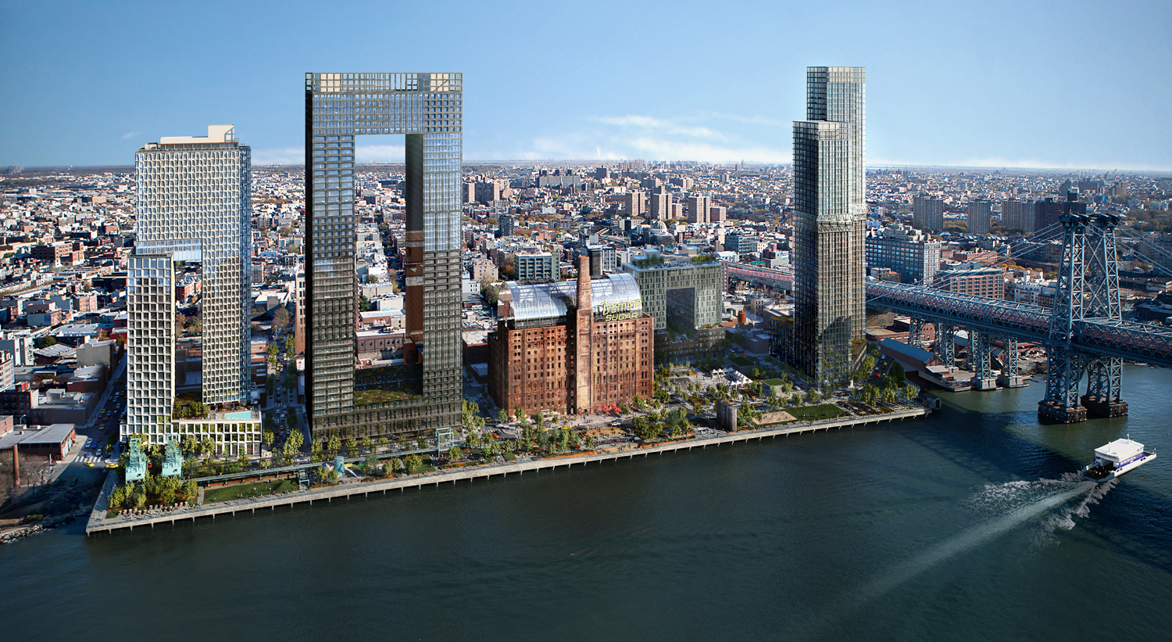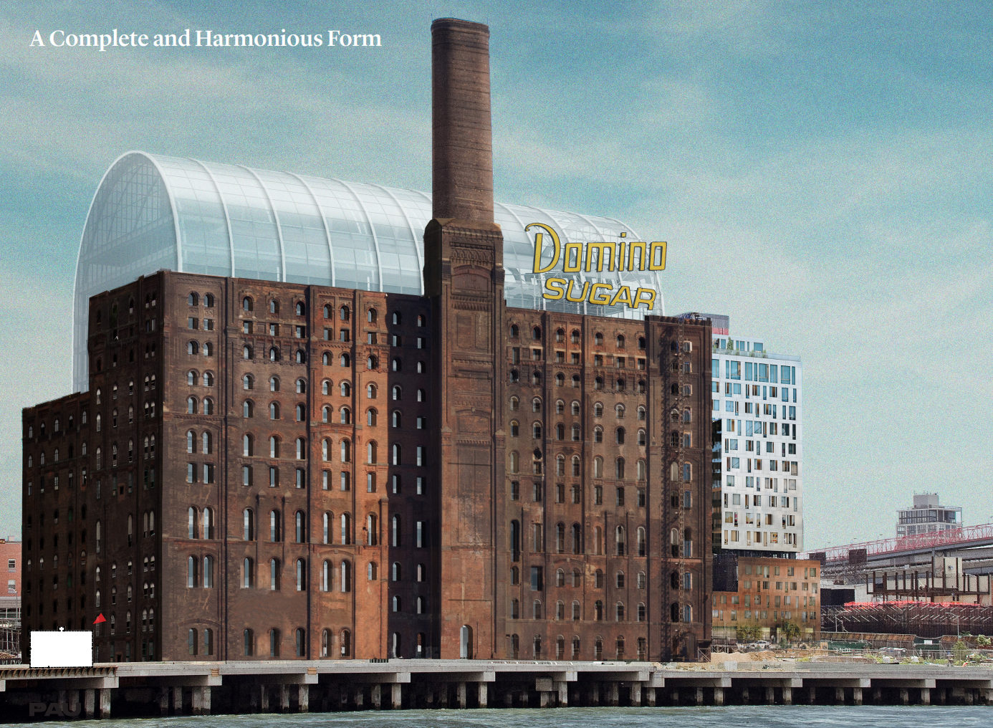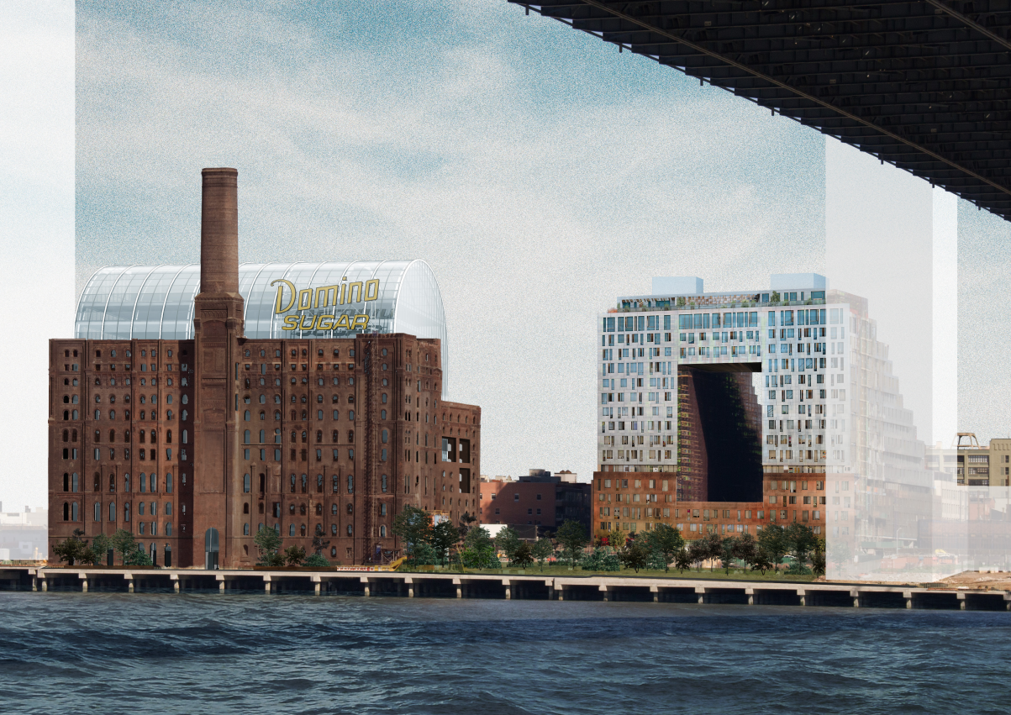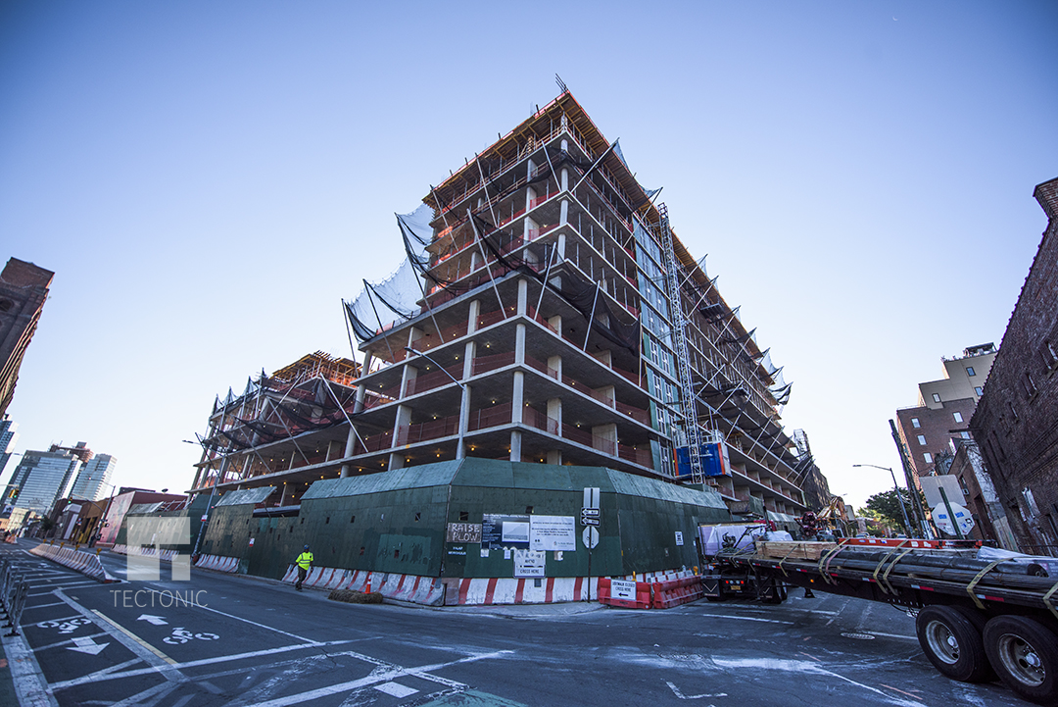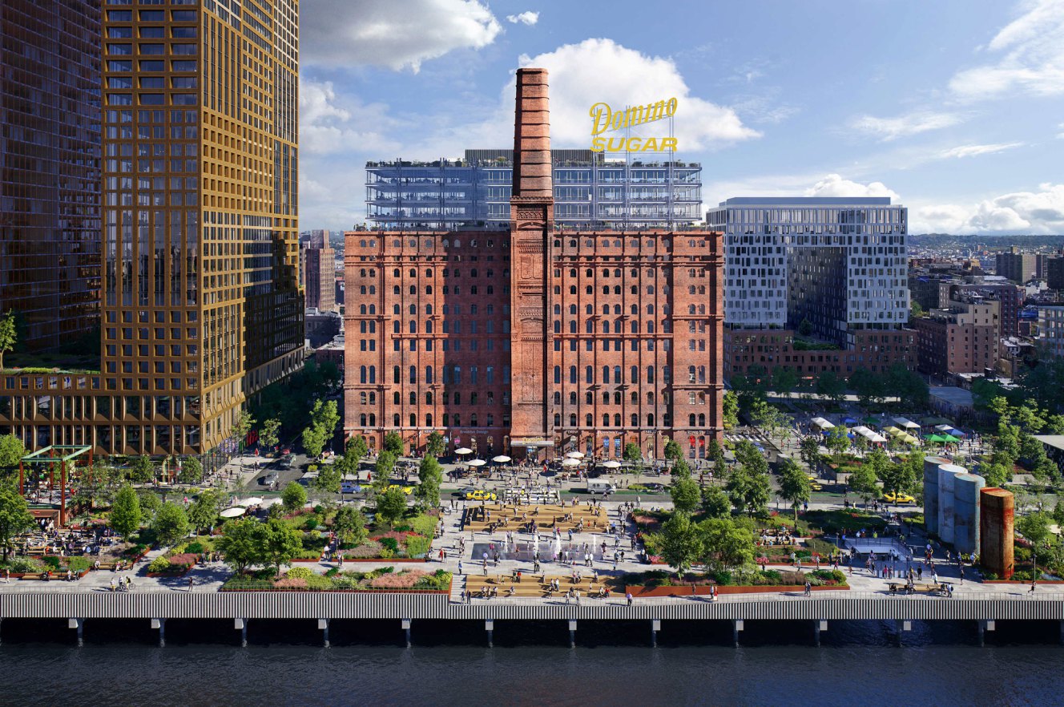Domino Park Nears Public Debut As Crane Rises for COOKFOX-Designed 260 Kent Avenue
In less than eight weeks, the Domino Sugar Factory’s redevelopment is expected to open up six acres of landscaped public space on 1,200 feet of the Williamsburg waterfront. Two Trees Management is developing the land, immediately north of the Williamsburg Bridge. The master plan includes square-arch motifs in three of the four new buildings, indicative of this project’s relationship with the bridge as the gateway to North Brooklyn. The public space has been designed by James Corner Field Operations, who also designed the new High Line Park.

