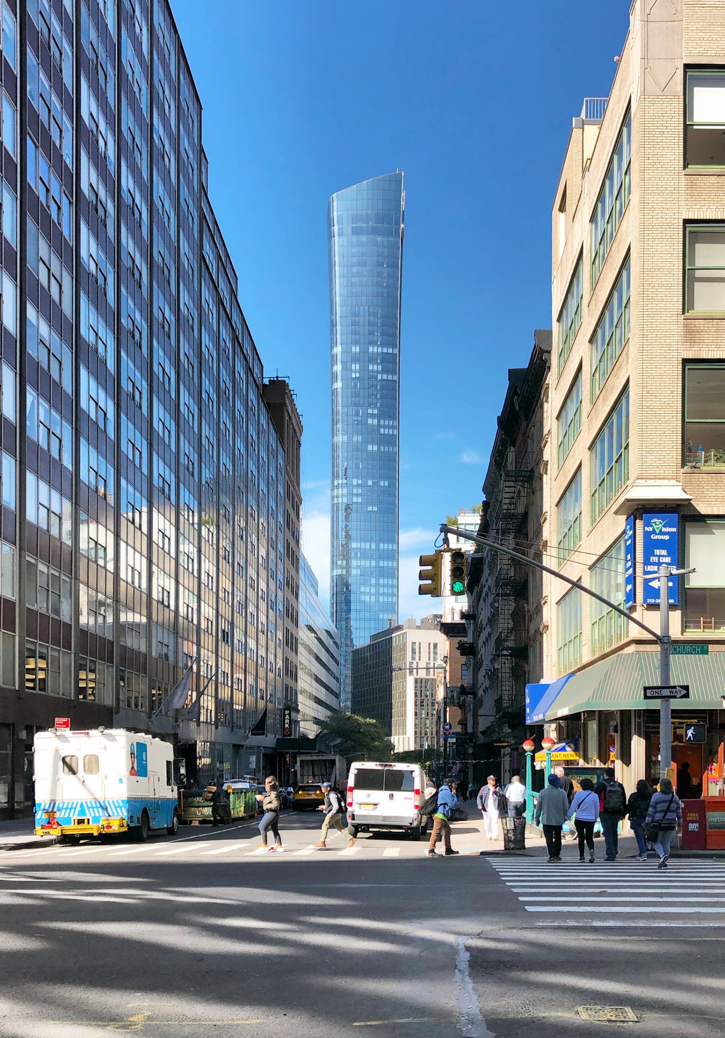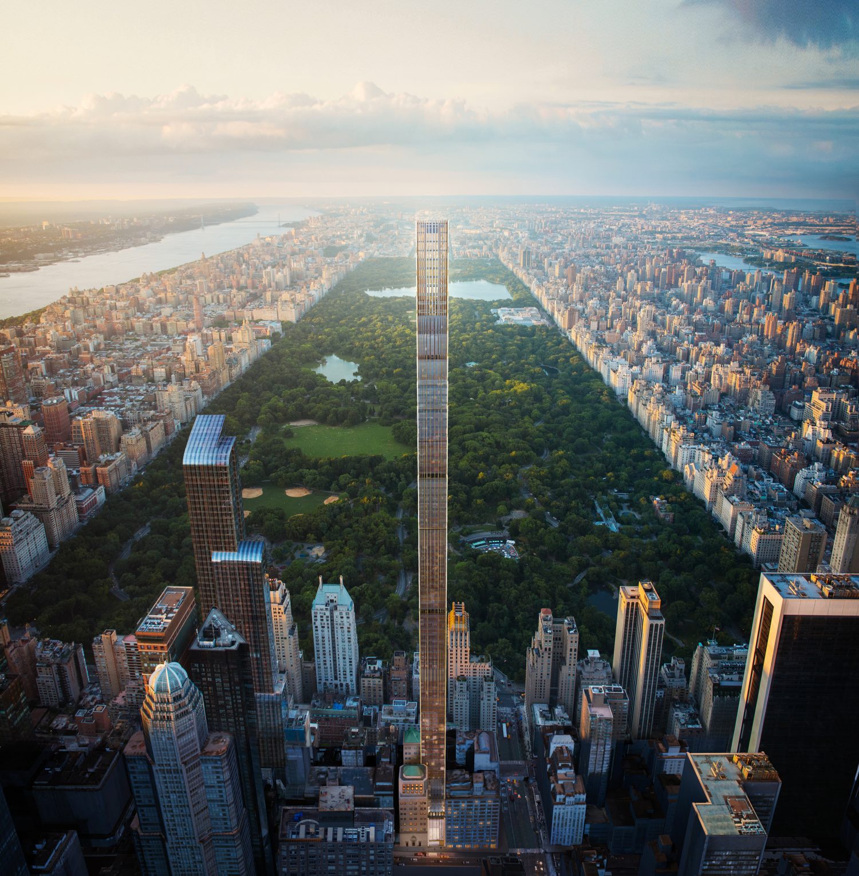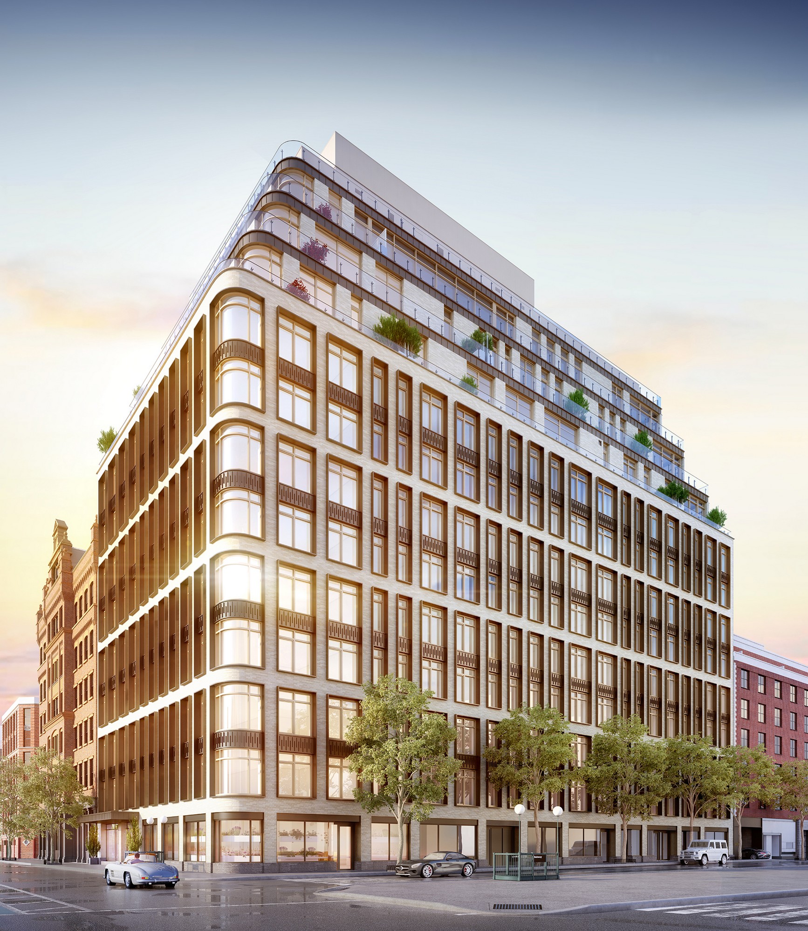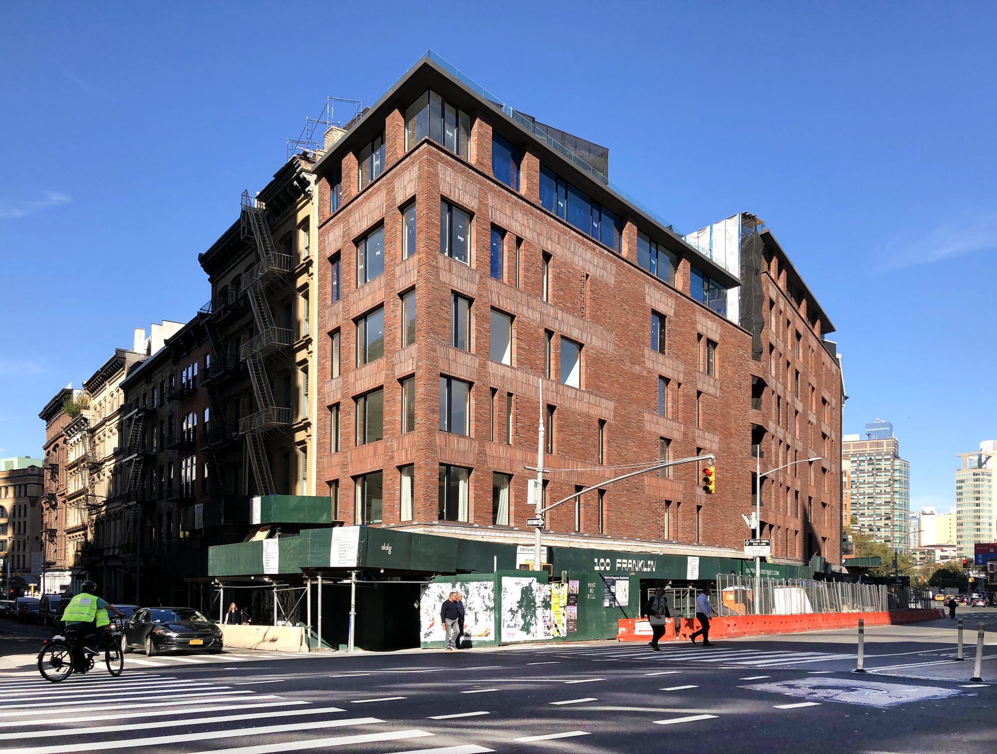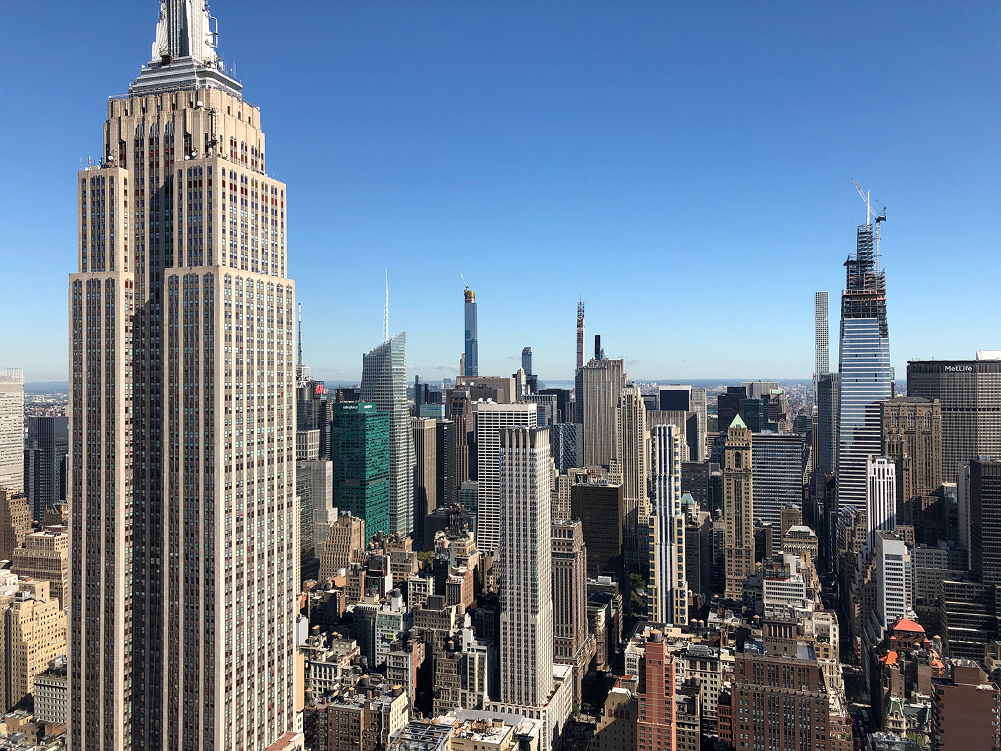111 Murray Street’s Public Plaza Nears Completion in Tribeca
The plaza at the base of 111 Murray Street is getting close to completion in Tribeca. The 10,000-square-foot public park sits to the east of the main entrance of the 792-foot-tall residential skyscraper, which was completed in 2018. The 64-story glass tower is designed by Kohn Pedersen Fox and Hill West Architects. Witkoff Group and Fisher Brothers are the two developes. Plaza Construction is the main contractor and DeSimone is the structural engineer, and marketing and sales for the residential units are being handled by Douglas Elliman.

