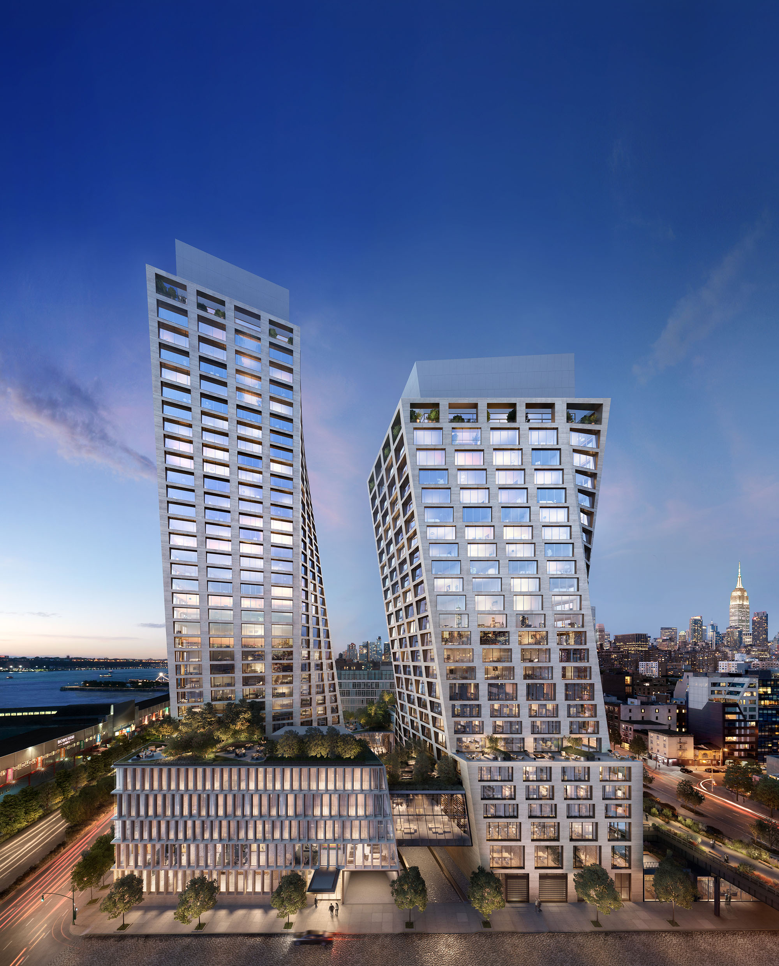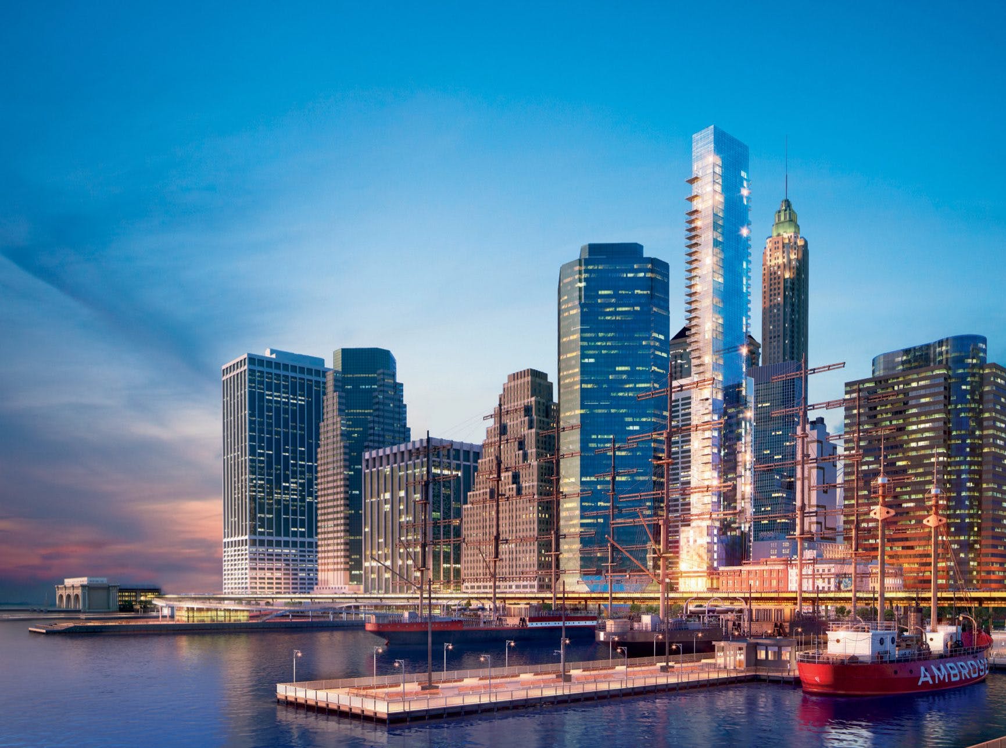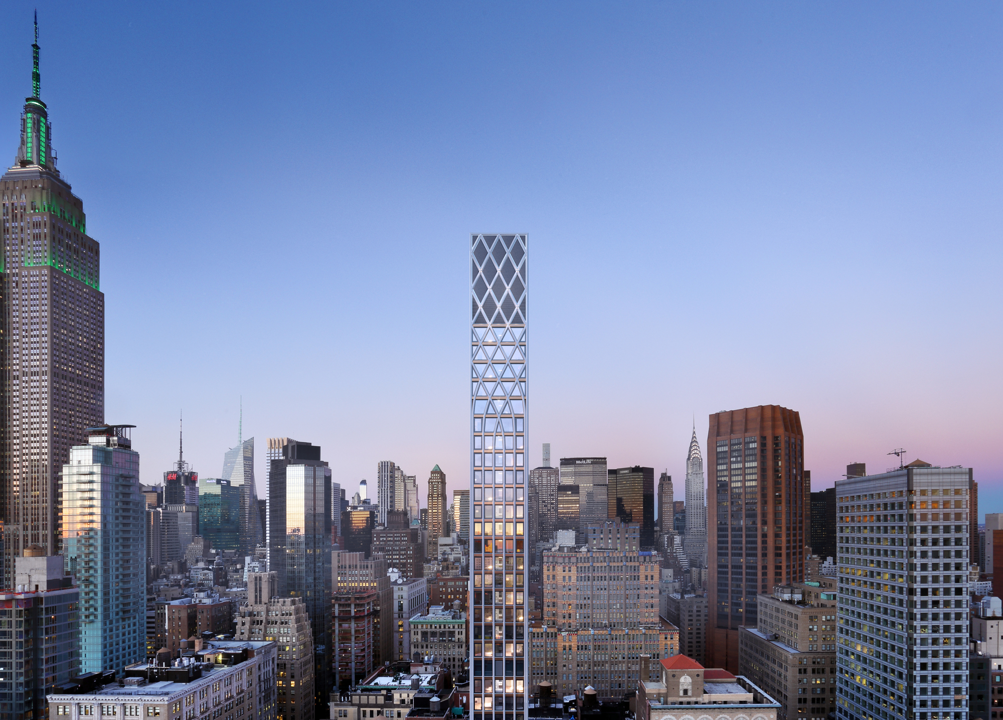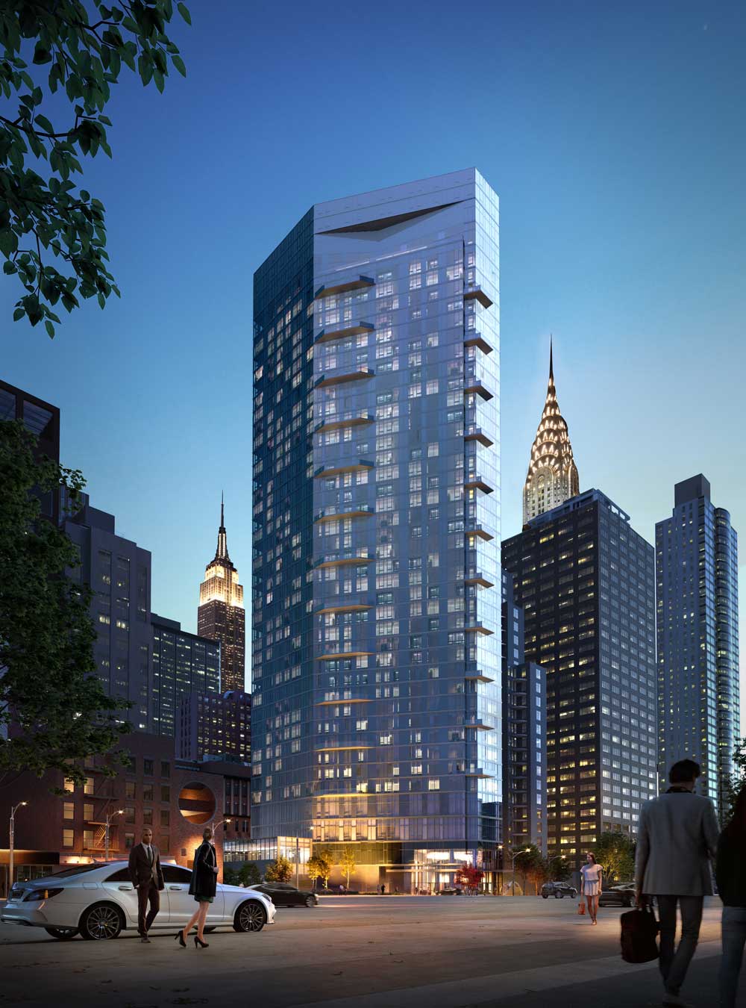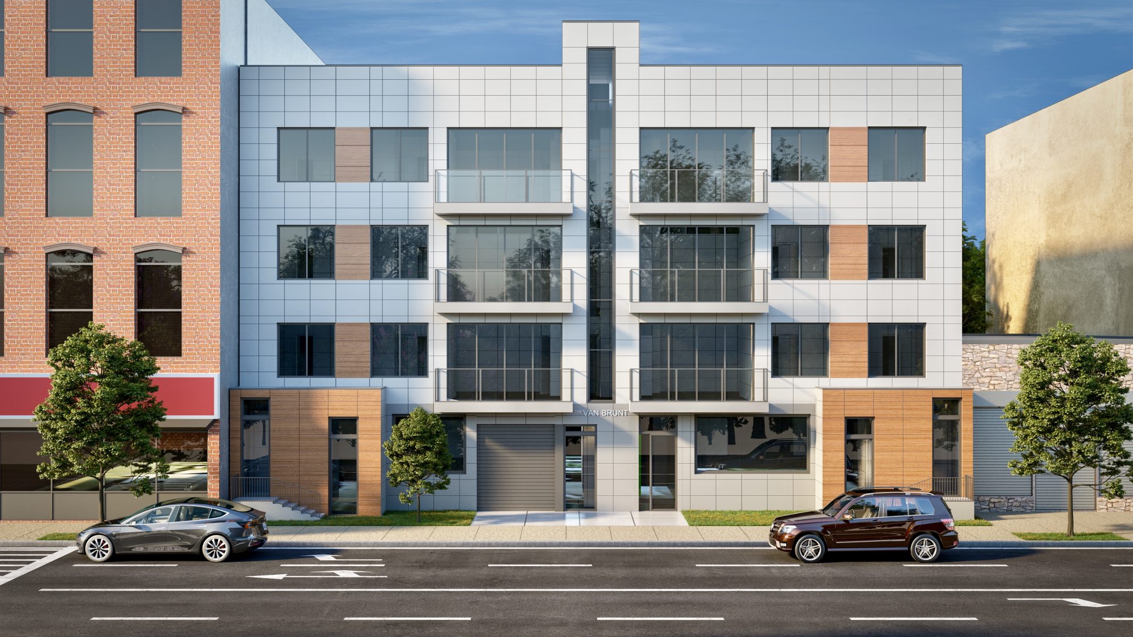Stone Façade of Bjarke Ingels’ The XI Seen Climbing Above Eleventh Avenue in Chelsea
The stone façade has begun to climb up the twisting curtain walls The XI, a pair of towers designed by Bjarke Ingels of Bjarke Ingels Group in Chelsea. One of the most noticeable construction projects along the High Line, the 36- and 26-story reinforced concrete towers, which topped out in March, will soon be home to condominiums and a 137-room Six Senses Hotel Resorts Spas, the first location in the United States. Eighty-seven of the residential units will be designed by Gilles & Boissier, while 136 will be designed by Gabellini Sheppard. Prices will range from $2,575,000 to $14,500,000.

