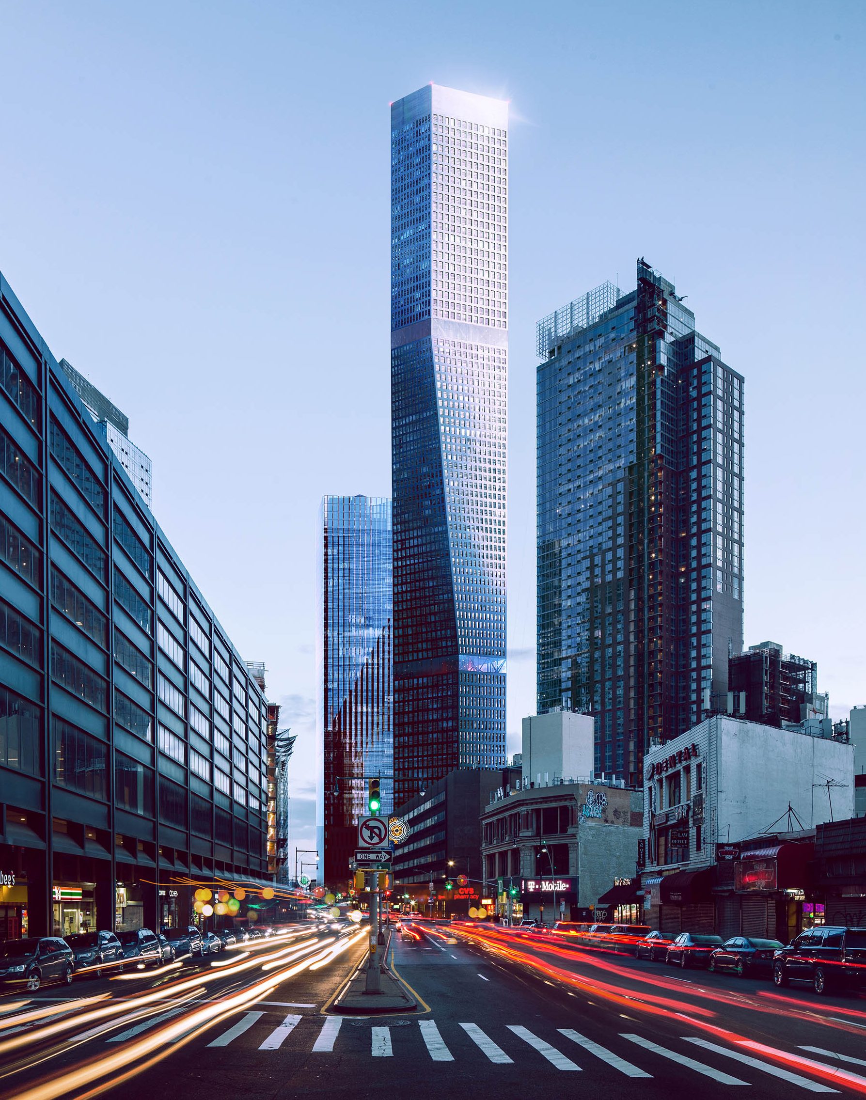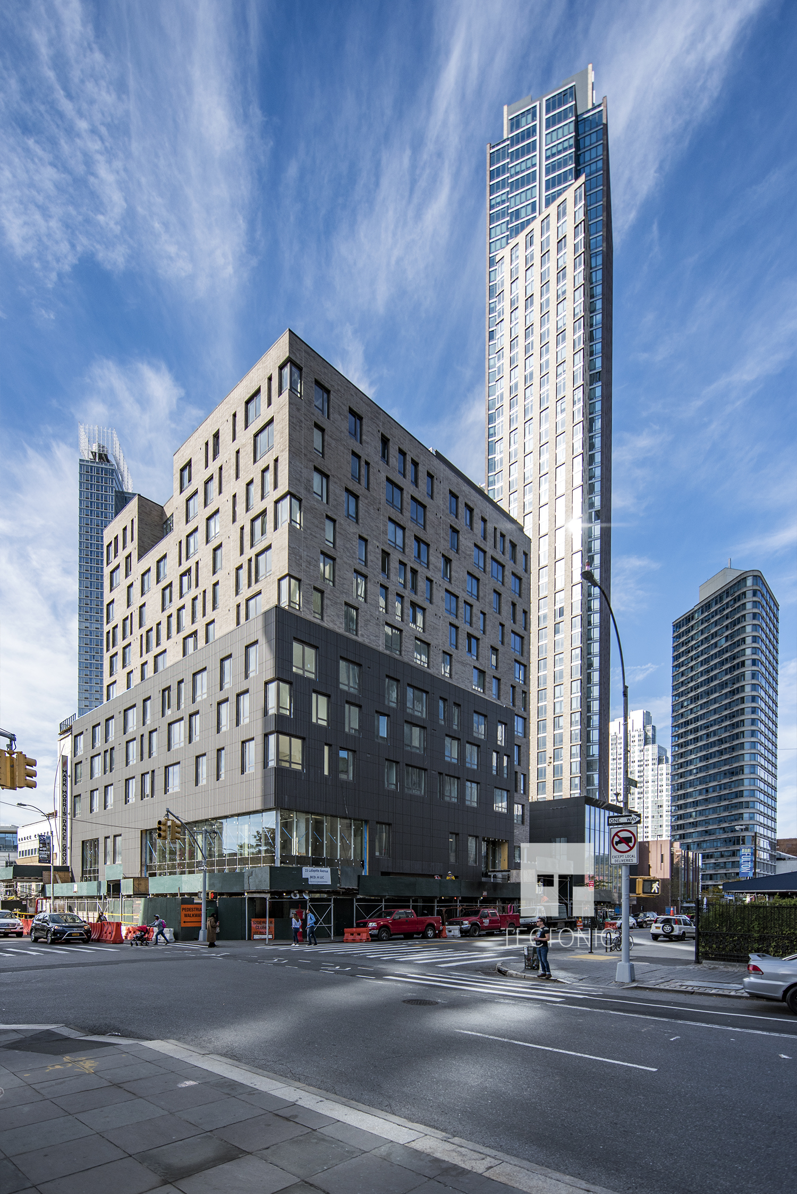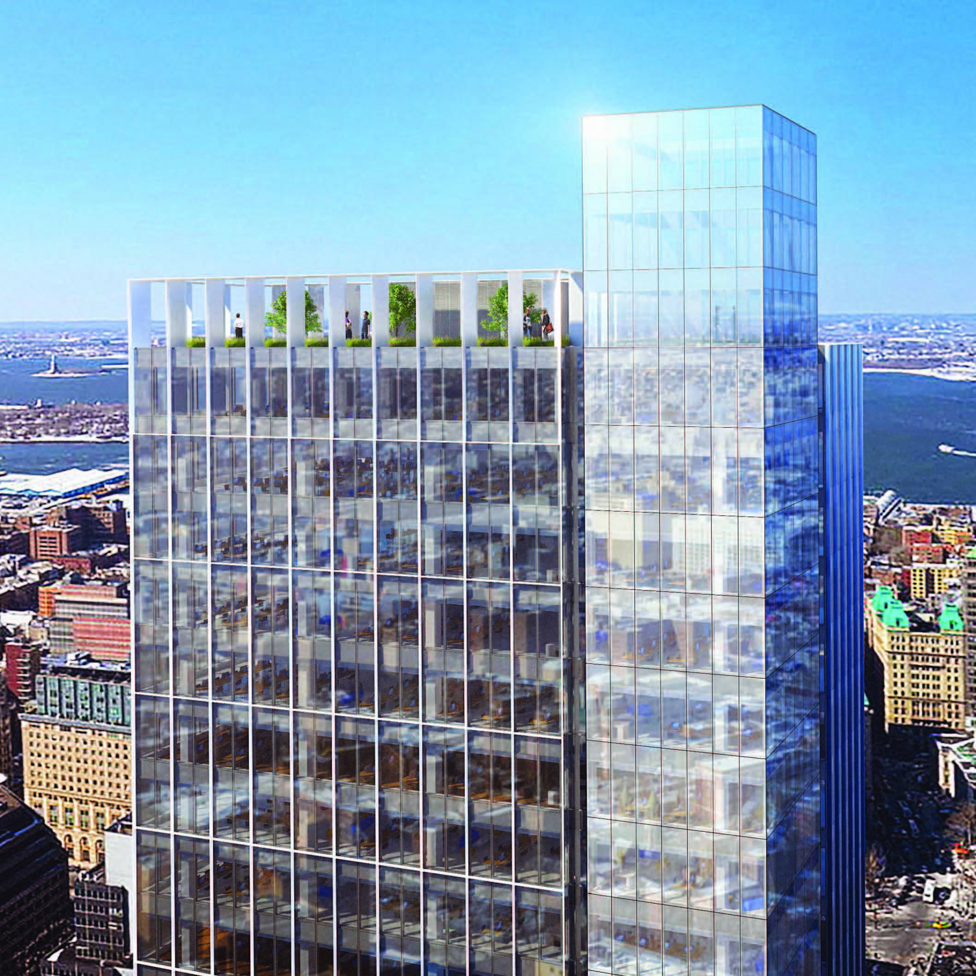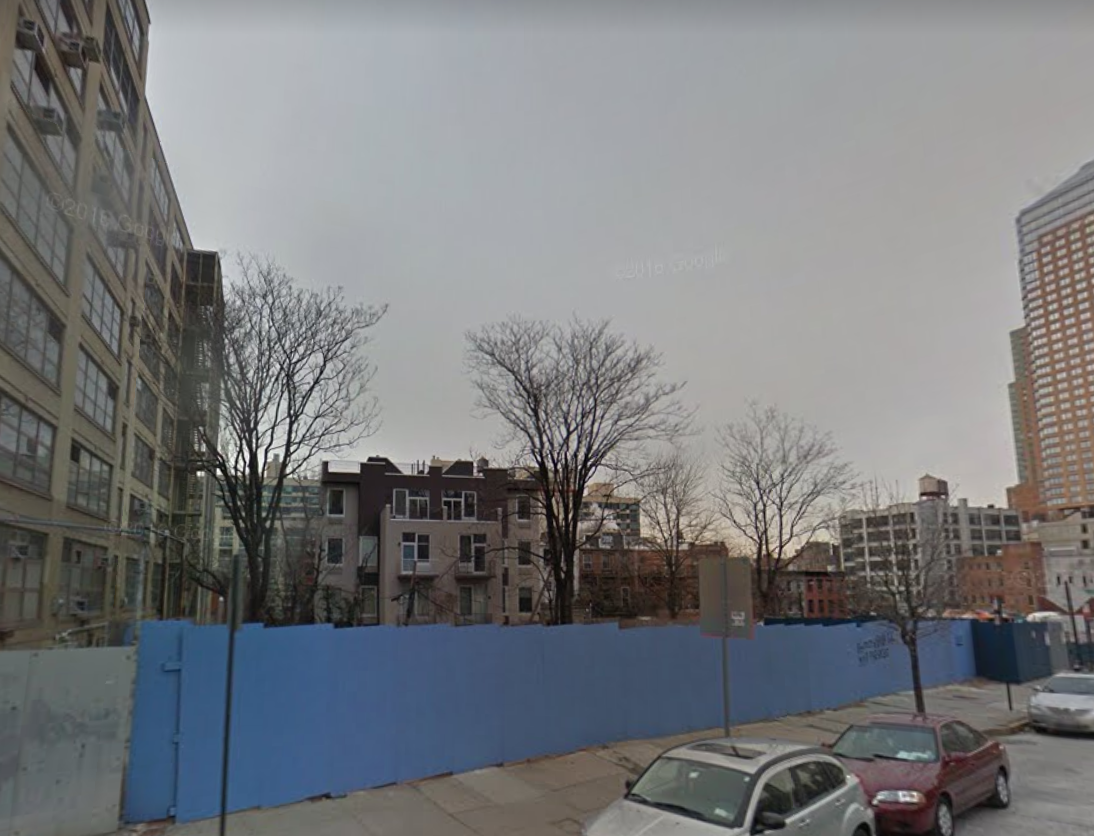80 Flatbush’s Pre-Demolition Mural Unveiled, Downtown Brooklyn
Alloy Development’s plans for 80 Flatbush Avenue will eventually yield two residential towers, the larger of which will extend 74 floors and 920 feet into the Downtown Brooklyn skyline. But before construction can begin, the developers covered the existing structures in a mural starting back in September. Now, work on the art piece has wrapped up, as seen in the latest photos of the site from Tectonic.





