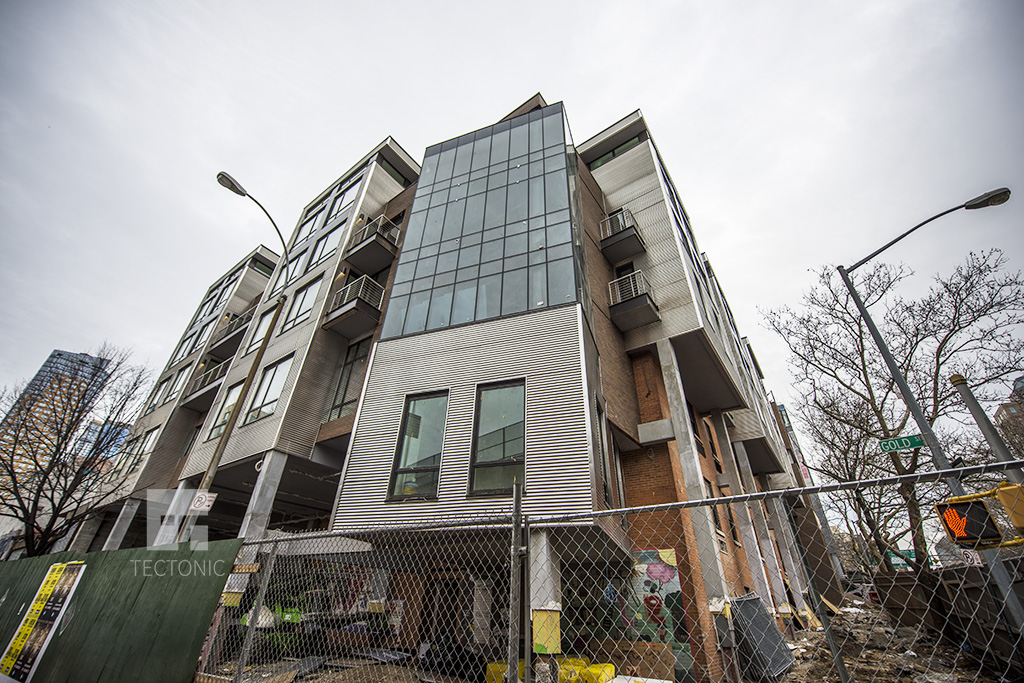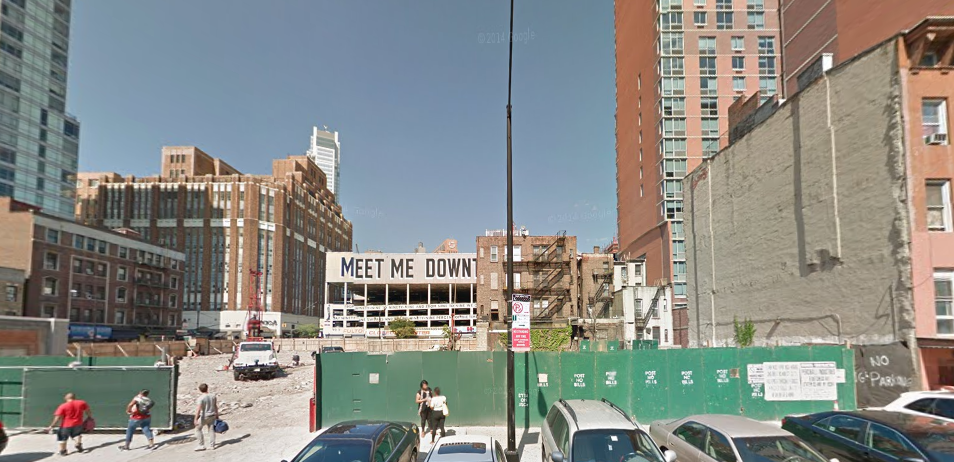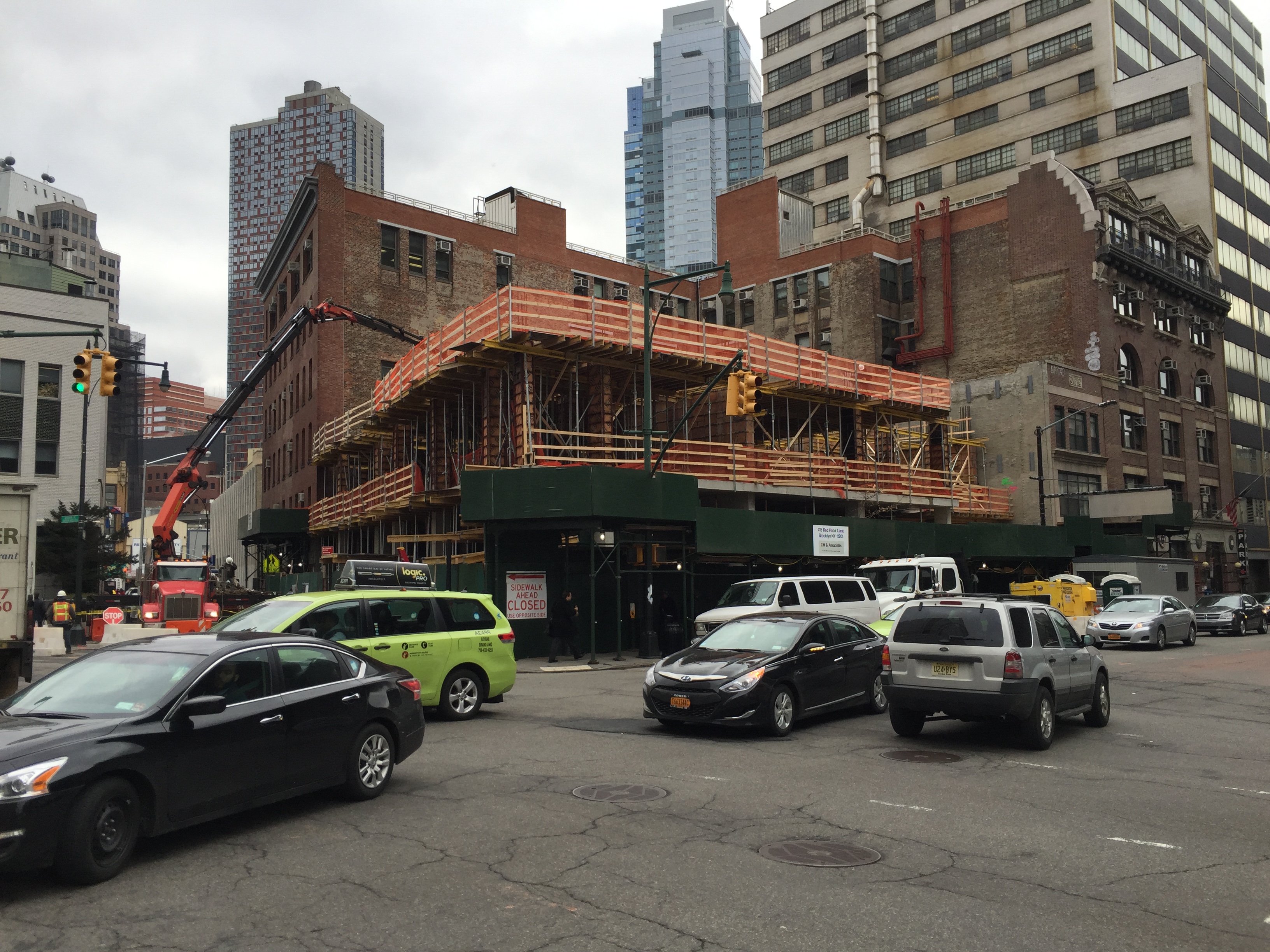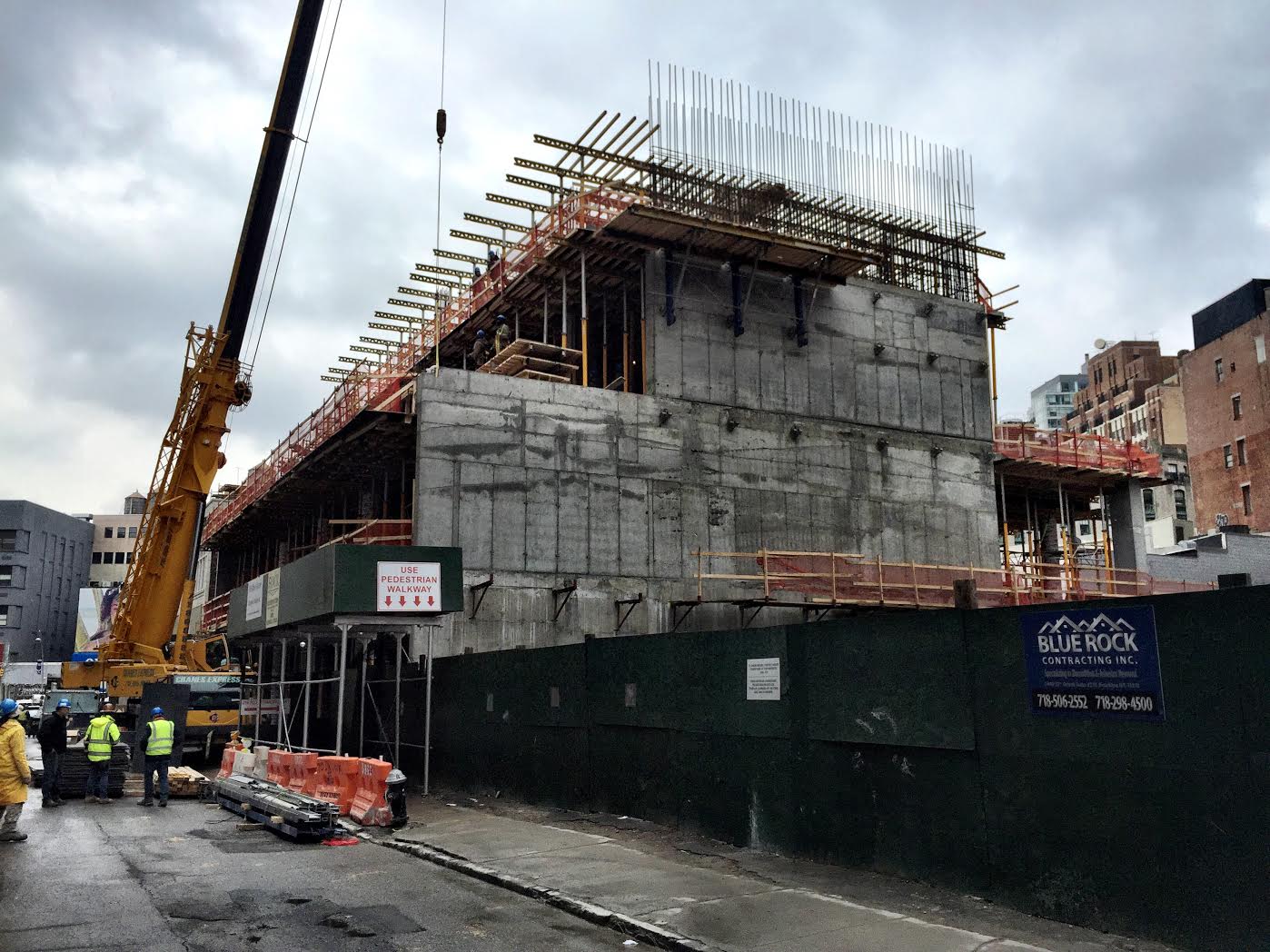Façade Mostly In Place At Church Conversion 200 Nassau Street, DoBro
A church-to-residential conversion project in Downtown Brooklyn looks like its getting close to finished, at least on the outside. Our friend Tectonic sent us some photos of 200 Nassau Street and the façade is almost entirely in place. There’s plenty of work still to be done at the ground level and a little on the top of the structure. Otherwise, things are looking good.





