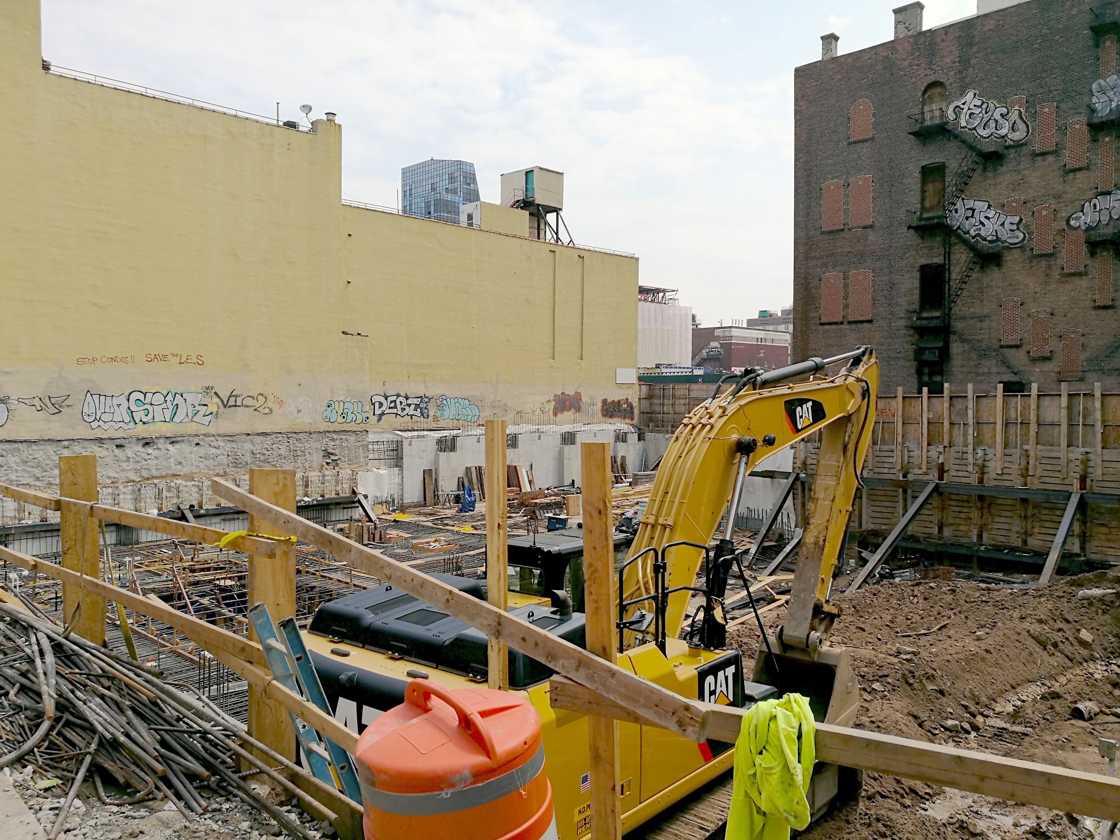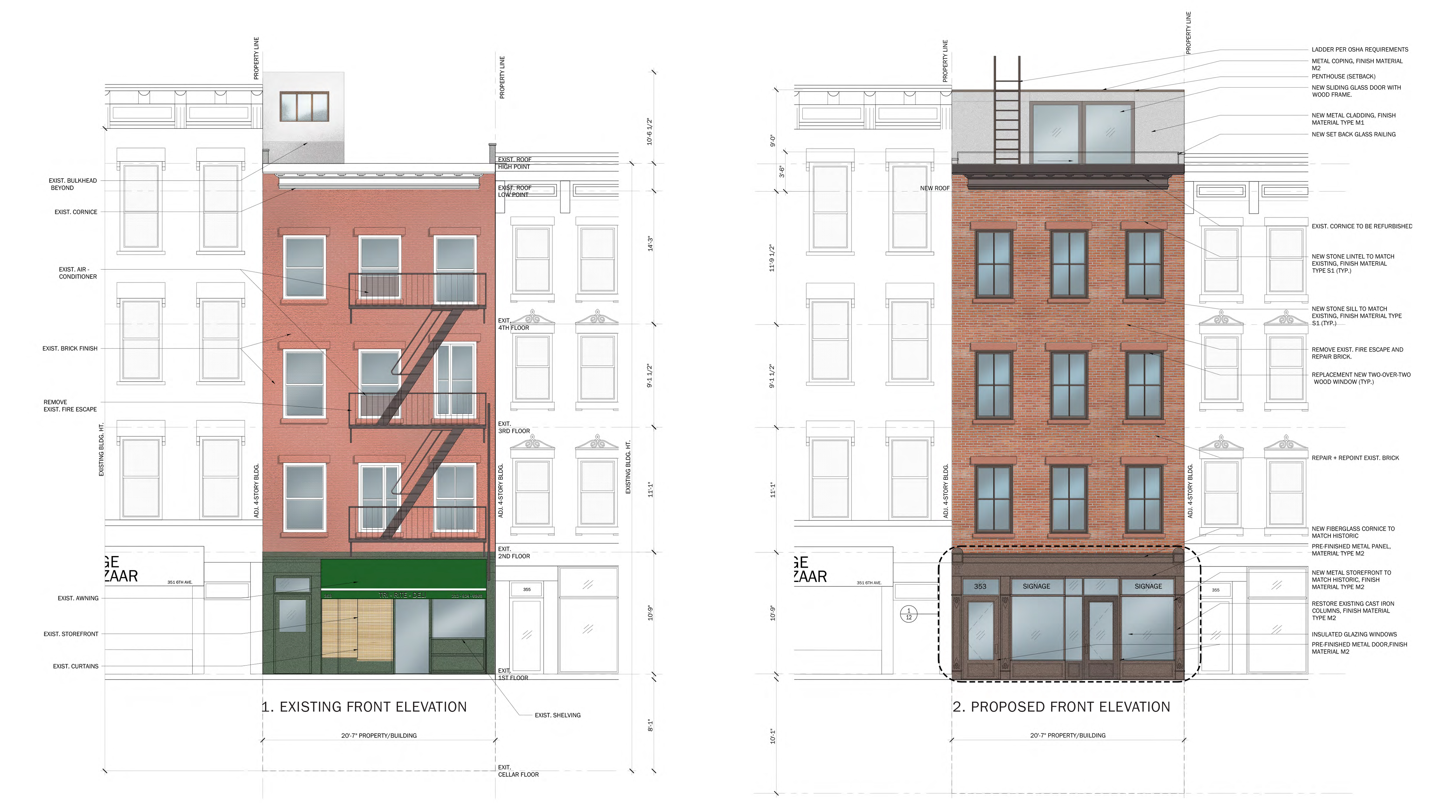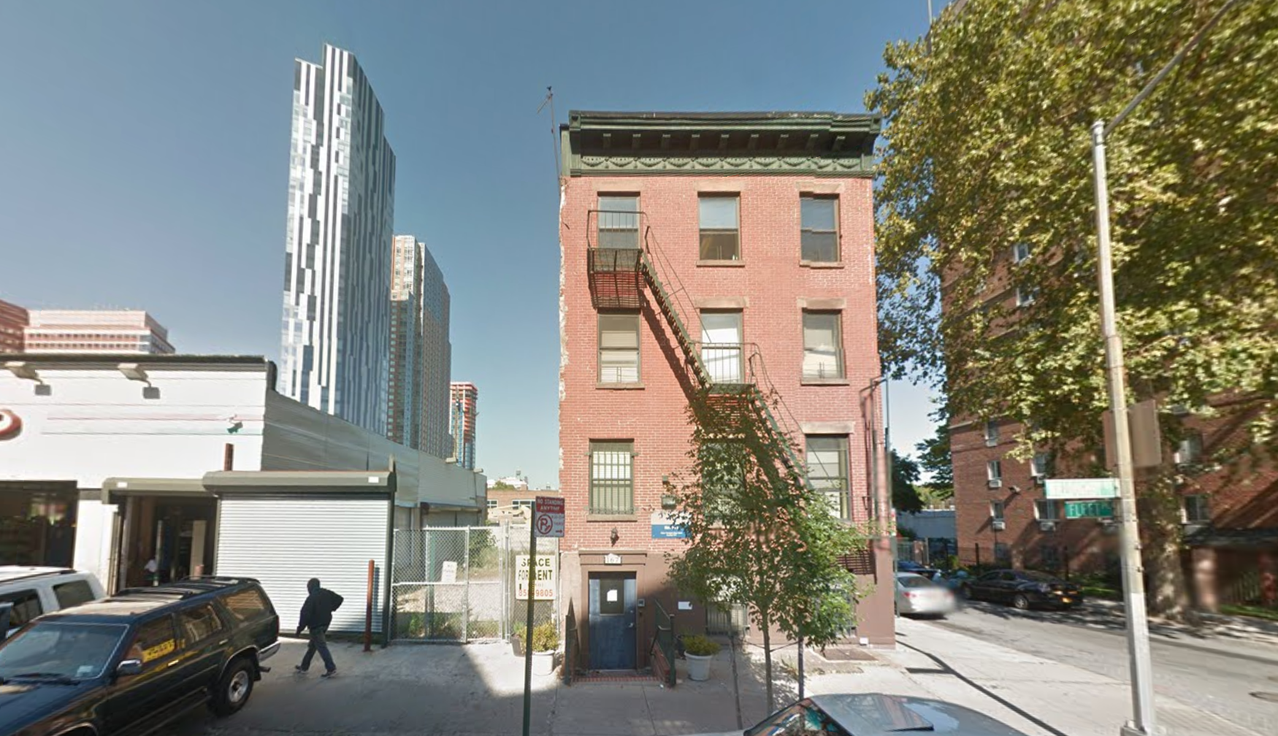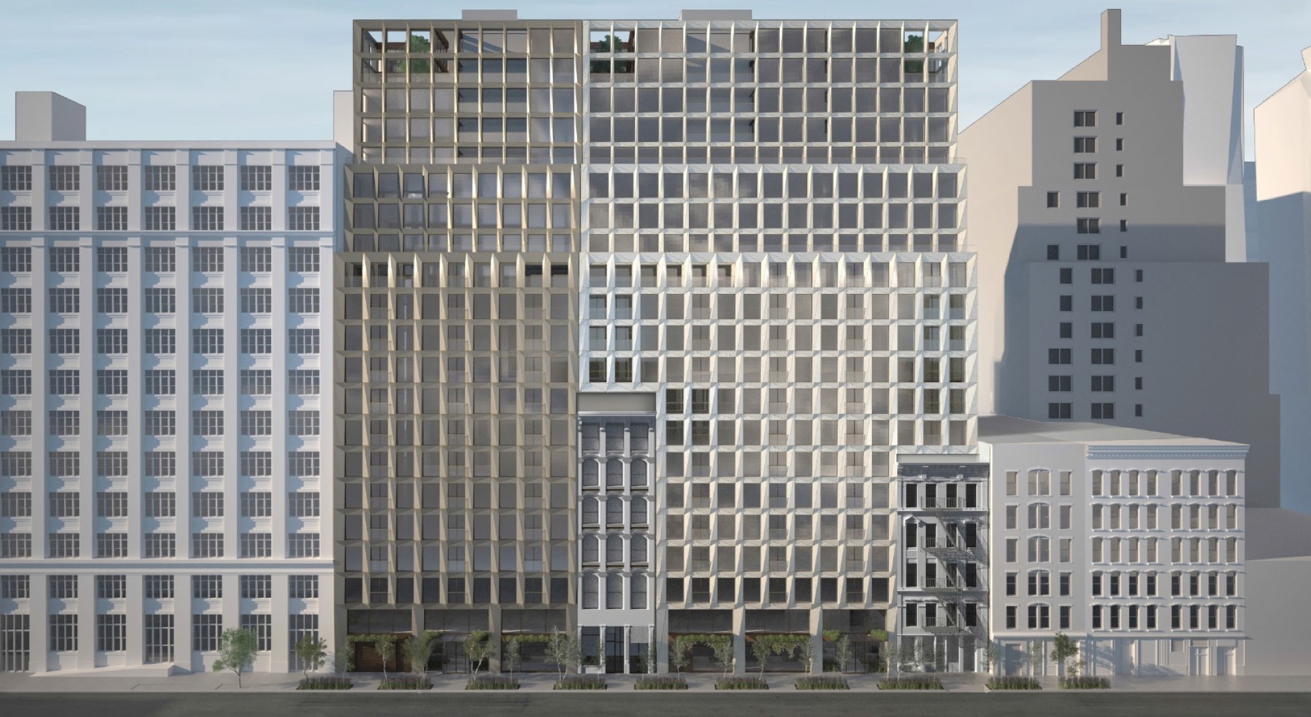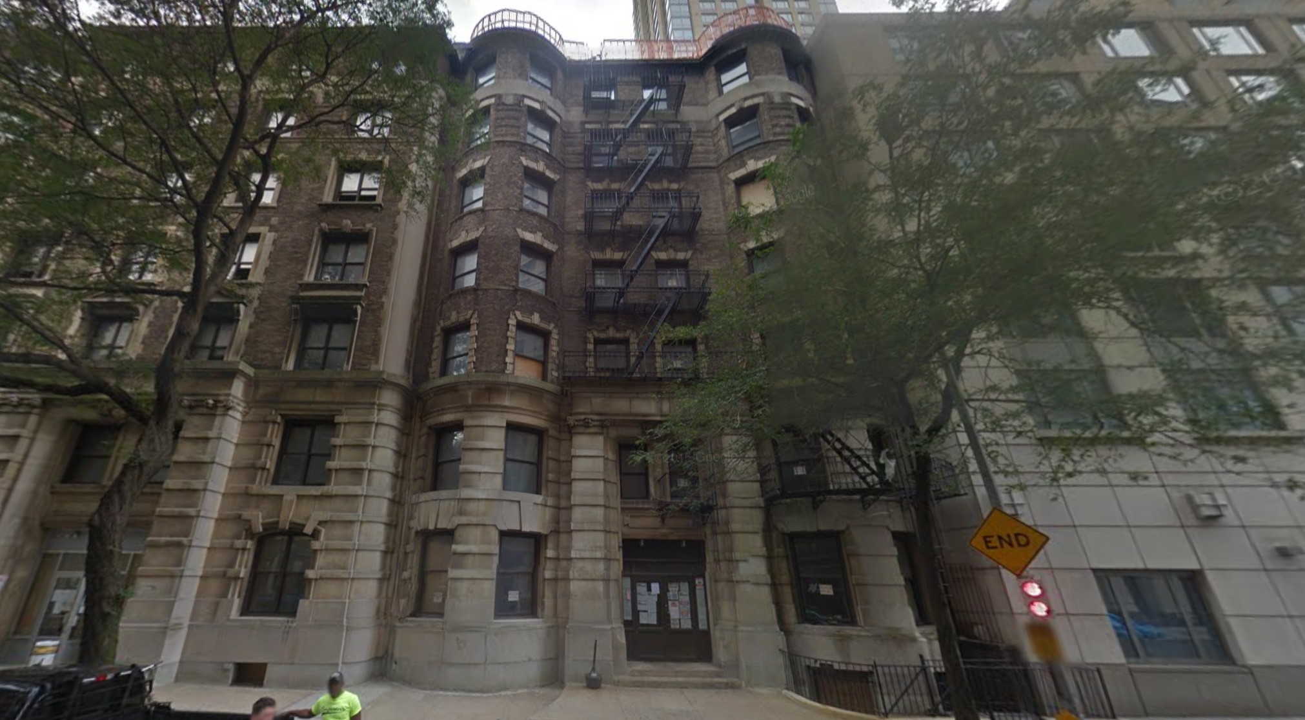Foundation Work Underway for Essex Crossing’s 14-Story, 55-Unit Mixed-Use Building at 242 Broome Street, Lower East Side
Foundation work is now underway for the 14-story, 55-unit mixed-use building under development at 242 Broome Street (a.k.a. Site 1), located on the corner of Ludlow Street on the Lower East Side. The construction progress can be seen thanks to photos posted to the YIMBY Forums by user rbrome. The latest building permits indicate the new building will encompass 180,646 square feet. There will be 40,326 square feet of commercial-retail space across portions of the cellar through third floors. A bowling ally operated by Splitsville Luxury Lanes is expected to lease a significant amount of space. In addition, there will be 17,735 square feet of community facility space on the second through fourth floors. The space was once reserved for the Andy Warhol Museum, but plans for it have fallen through.

