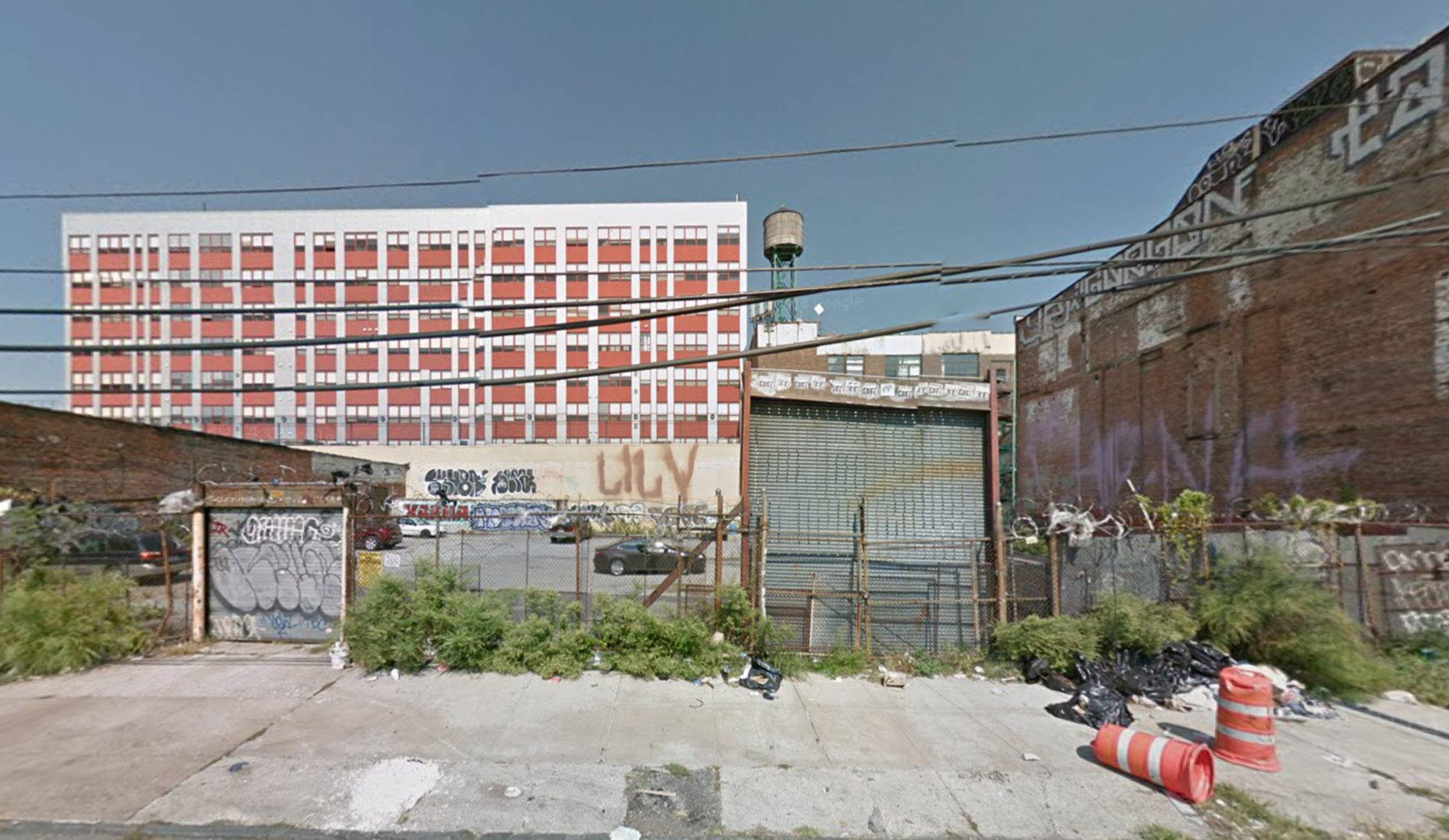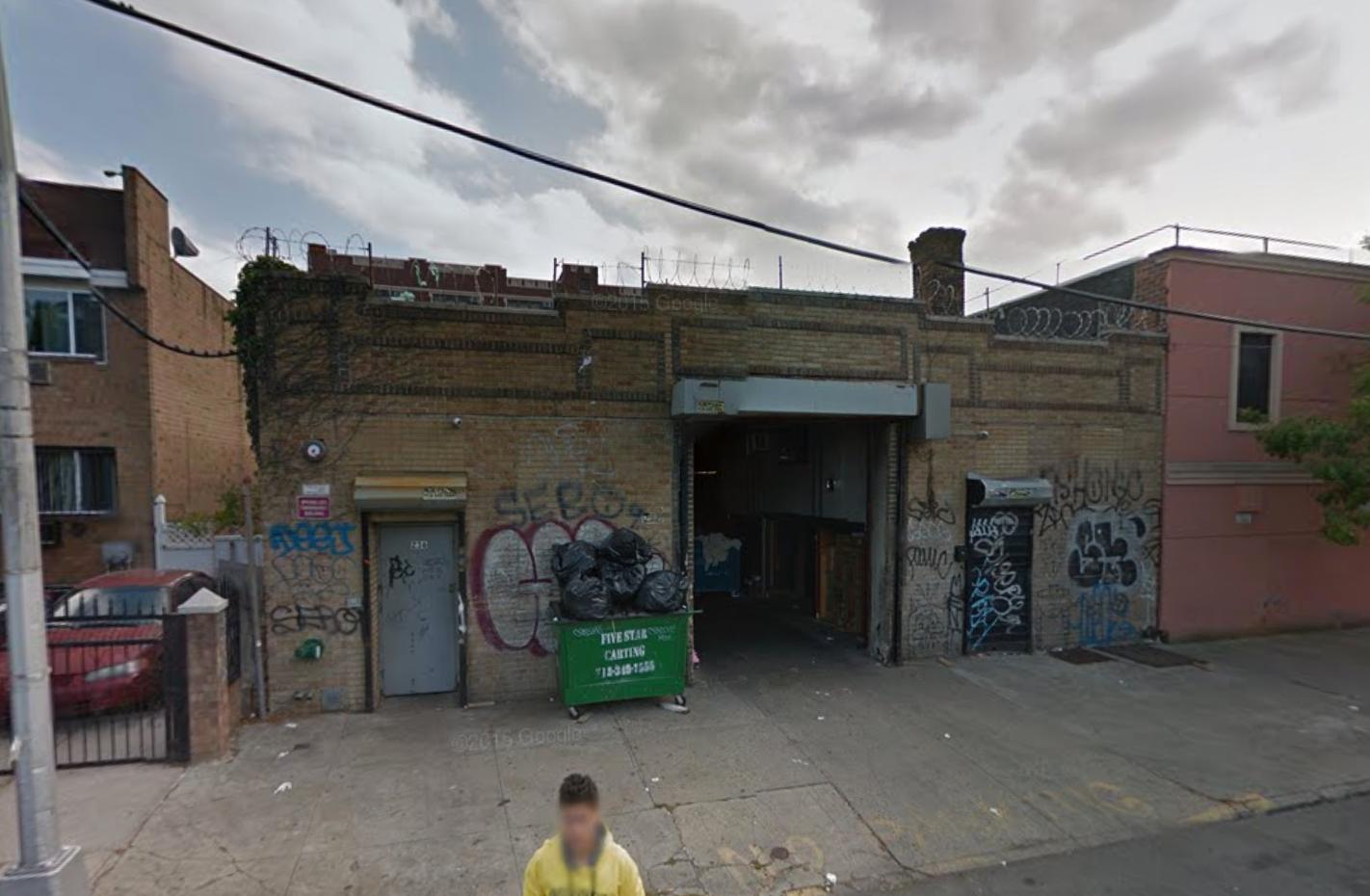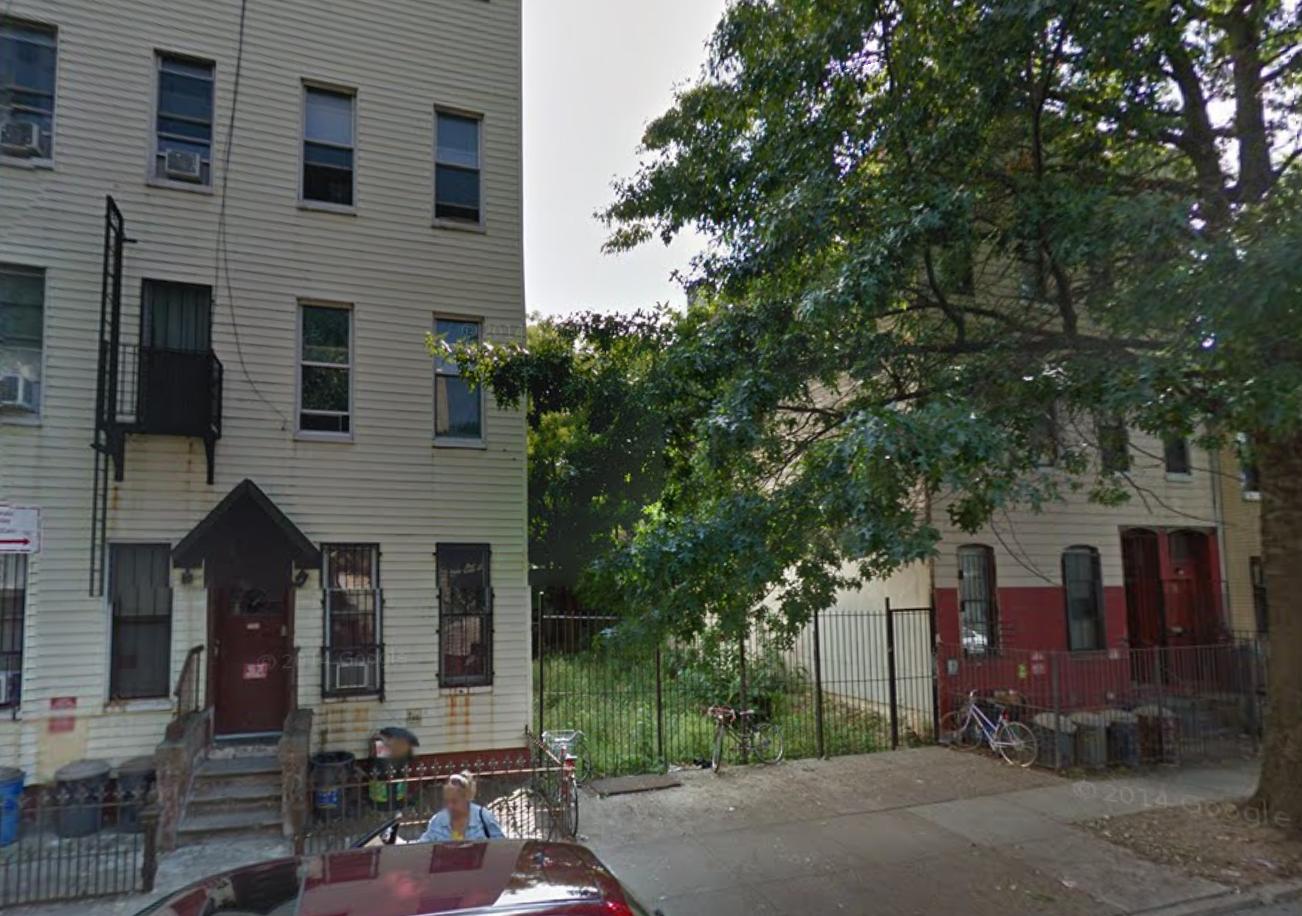Brooklyn-based property owner Joel Berkowitz has filed applications for a seven-story, 16-unit mixed-use building at 236 Stagg Street, in East Williamsburg, located three blocks south of Grand Street stop on the L train. The structure will measure 23,496 square feet, and will include 3,307 square feet of ground-floor retail space. Residential units will begin on the second floor and should average 833 square feet apiece, indicative of rental apartments. Amenities are set to include bike storage, an eight-car garage, and an 101-square-foot medical room in the cellar. Nataliya Donskoy’s Brooklyn-based ND Architecture & Design is the architect of record. The 4,658-square-foot lot is currently occupied by a single-story warehouse. Demolition permits have not yet been filed.





