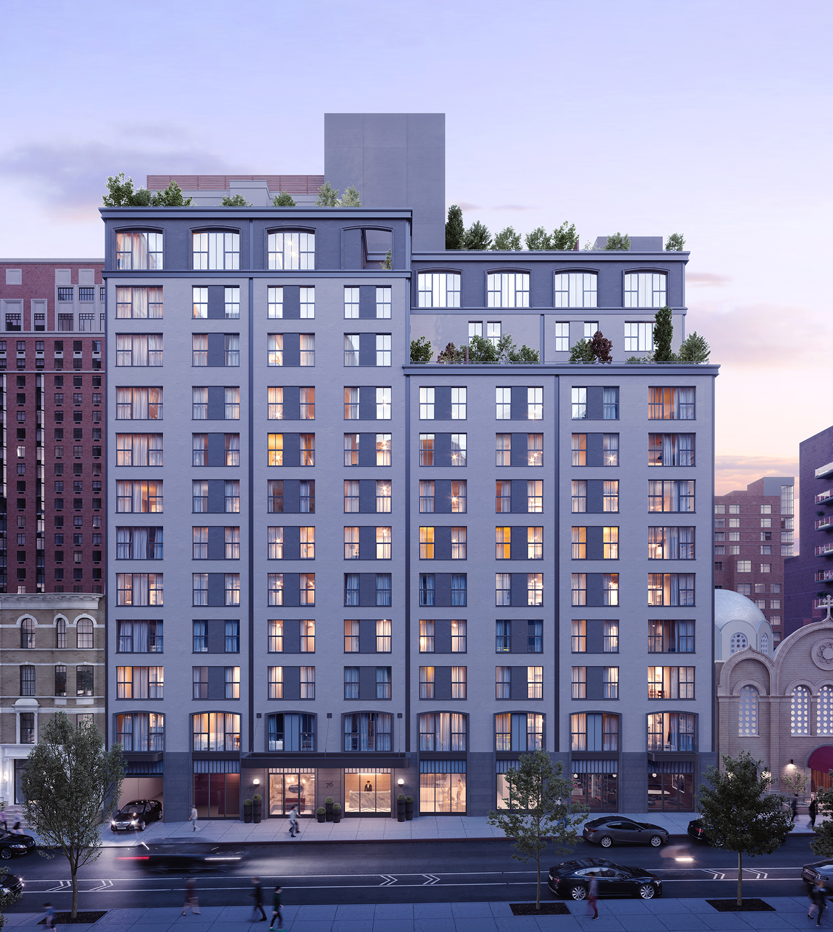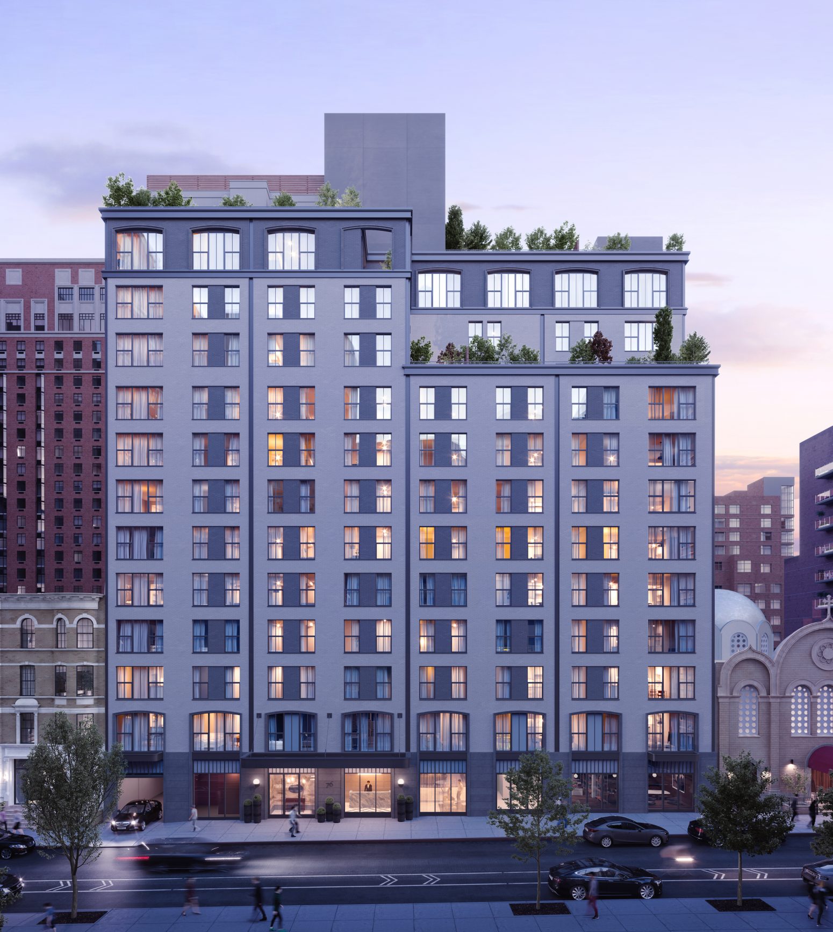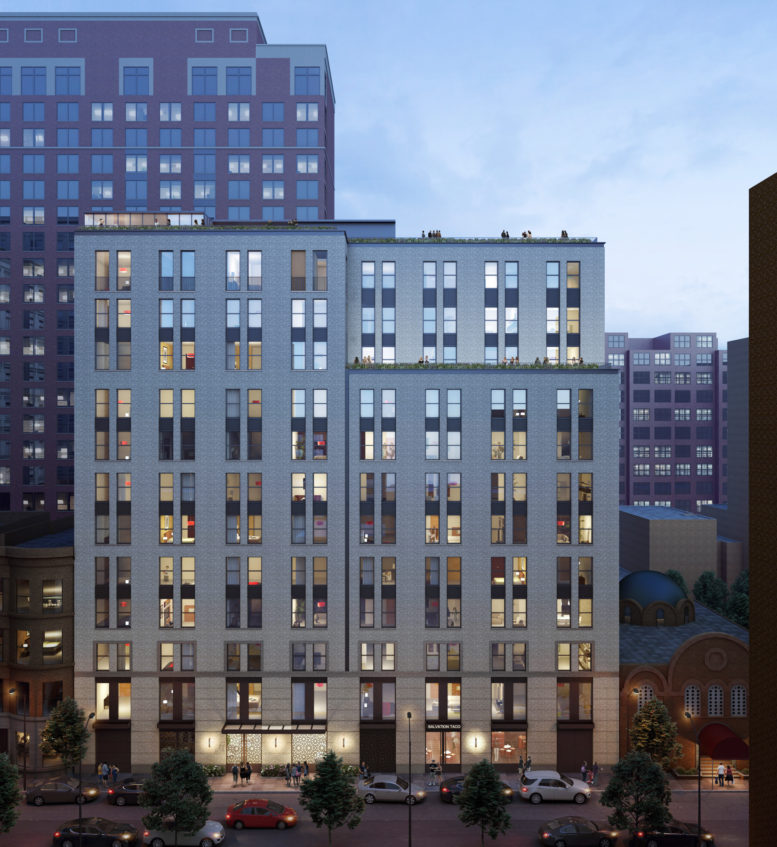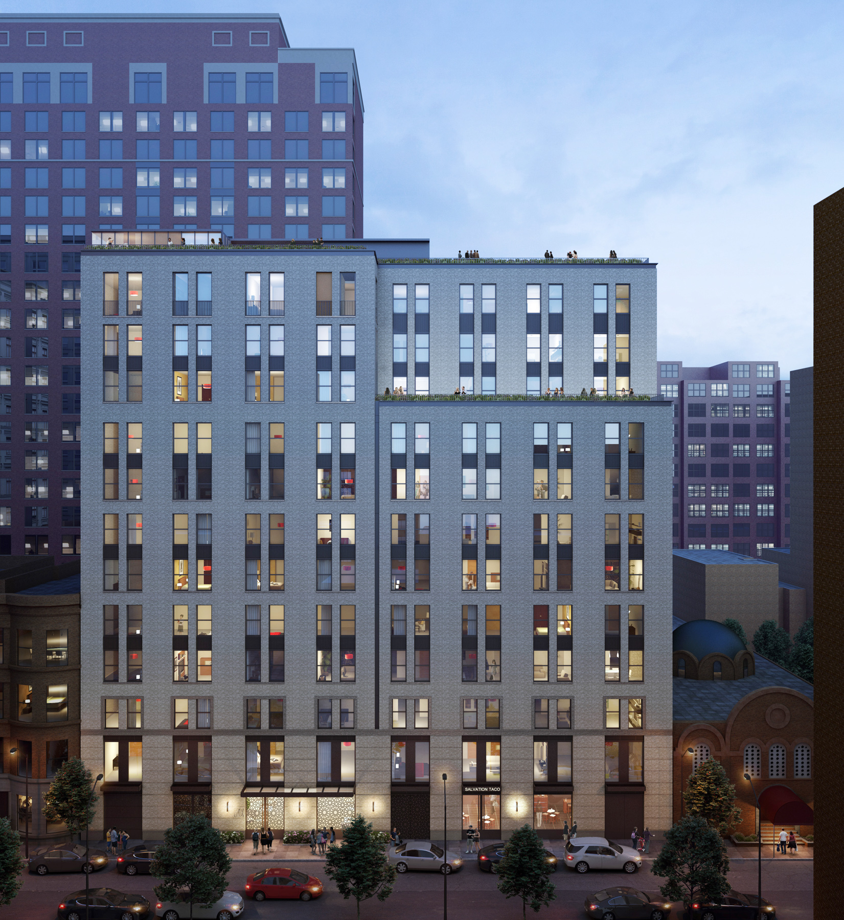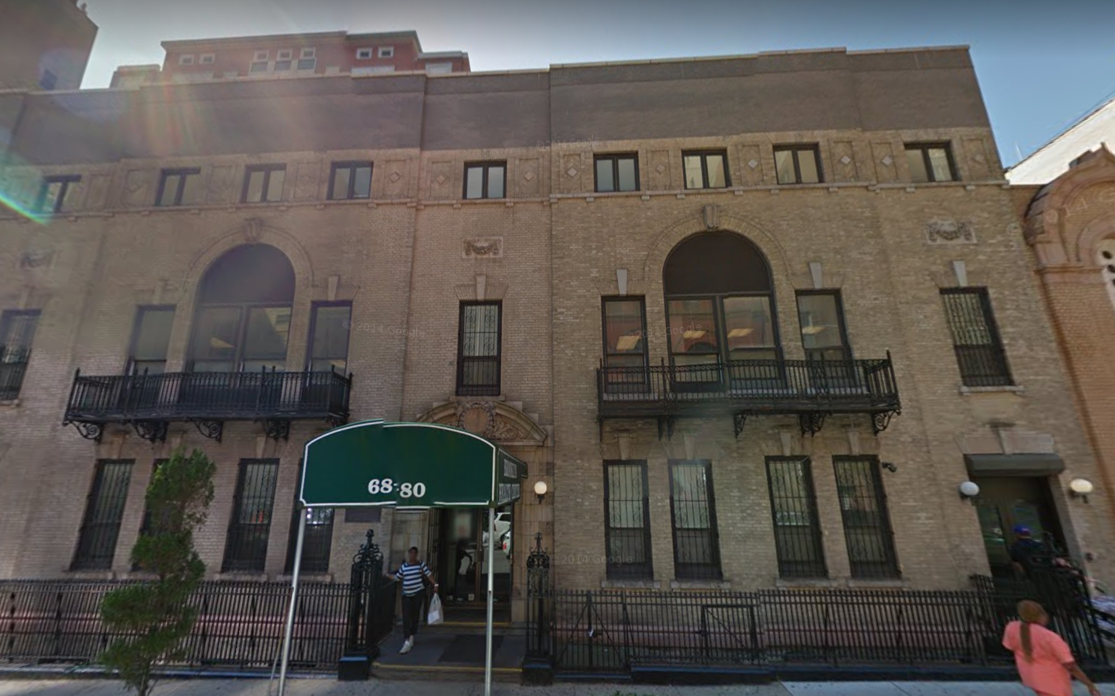The Symon Nears Completion at 76 Schermerhorn Street in Brooklyn Heights
Work is wrapping up on The Symon, a 13-story condominium building at 70 Schermerhorn Street in Brooklyn Heights. Colberg Architecture is the architect of record, while Lonicera Partners, Orange Management, and The Davis Companies are the three developers. The project is located between Boerum Place and Court Street and is steps away from the faux subway entrance to the subterranean New York Transit Museum. Studio DB designed the interior and exteriors of the building.

