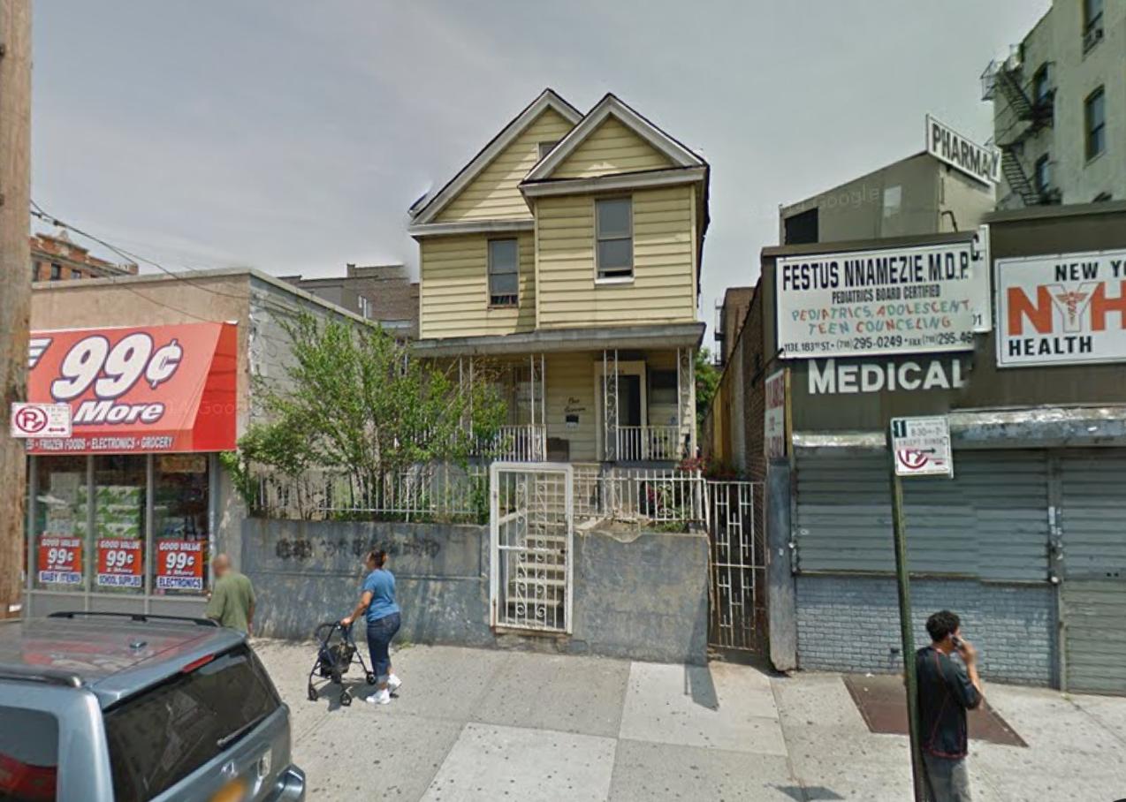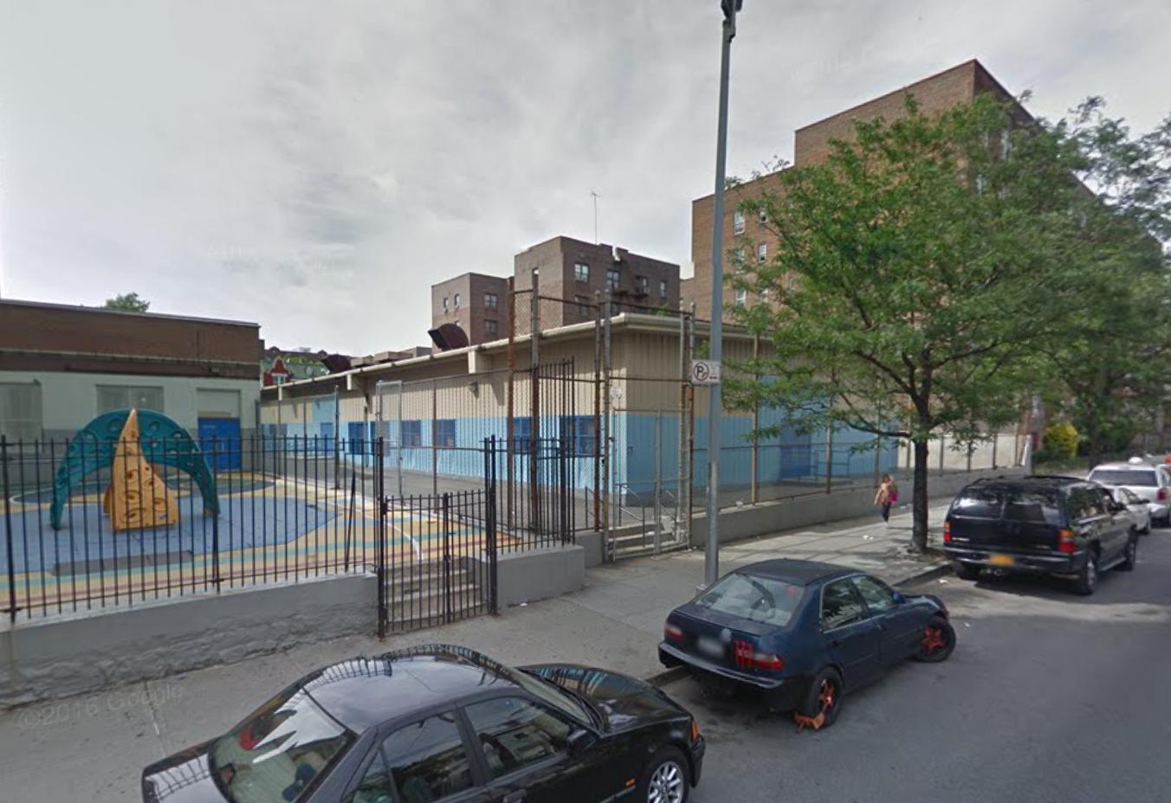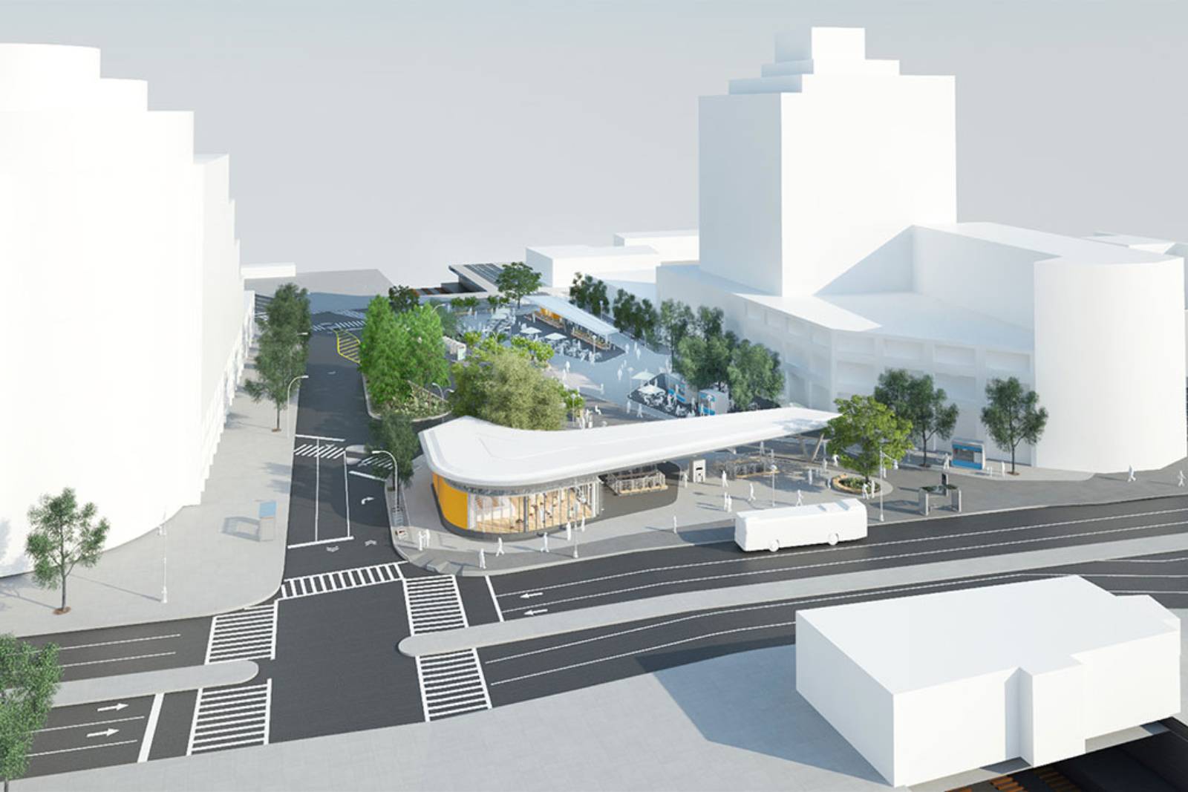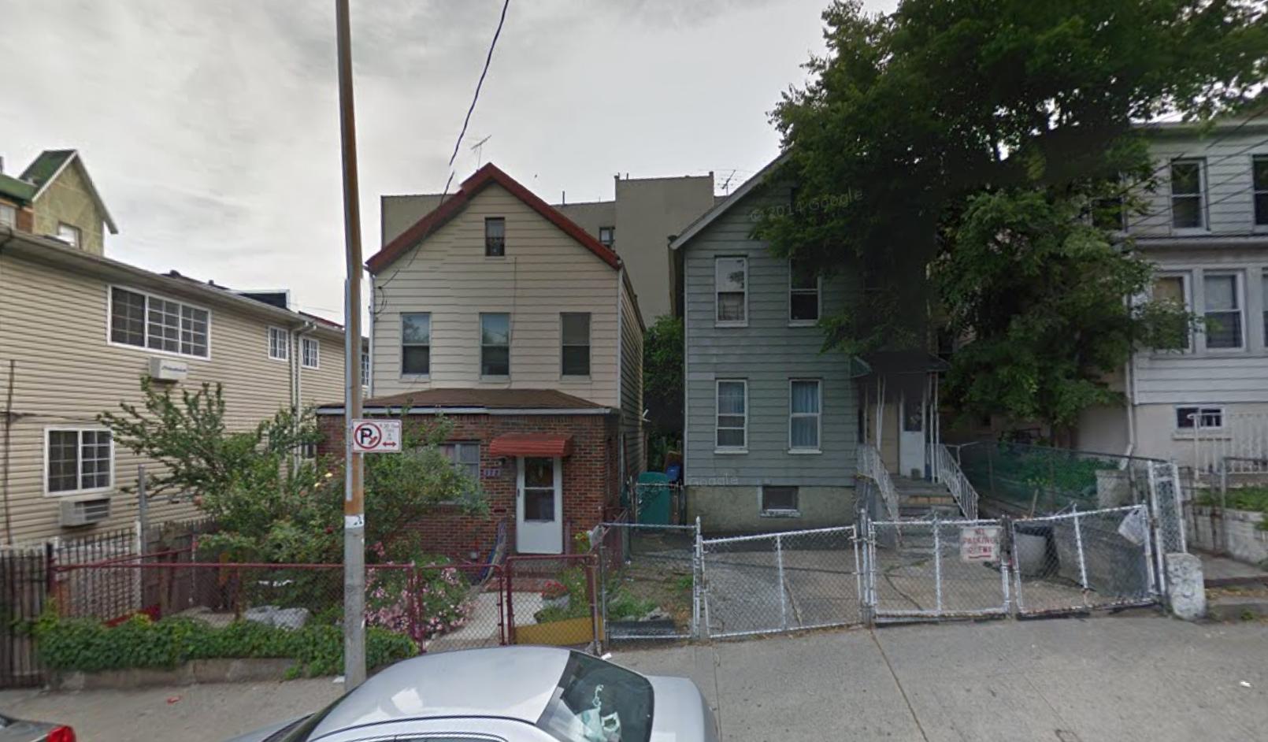Eight-Story, 15-Unit Residential Building Filed at 111 East 183rd Street, Fordham
Property owner Kim Tasher, doing business as an anonymous LLC, has filed applications for an eight-story, 15-unit residential building at 111 East 183rd Street, in Fordham, located three blocks from the 183rd Street stop on the 4 train. The structure will measure 13,597 square feet and will include a 190-square-foot medical office on the ground floor. The residential units should average 741 square feet apiece, indicative of rental apartments. Amenities include a 782-square-foot outdoor recreational space behind the building and laundry facilities in the cellar. Mohammad R. Badaly’s Mount Vernon architecture firm is the architect of record. The project will rise on a 25-foot-wide, 2,158-square-foot lot currently occupied by a two-and-a-half-story, wood-framed house. Demolition permits have not yet been filed.





