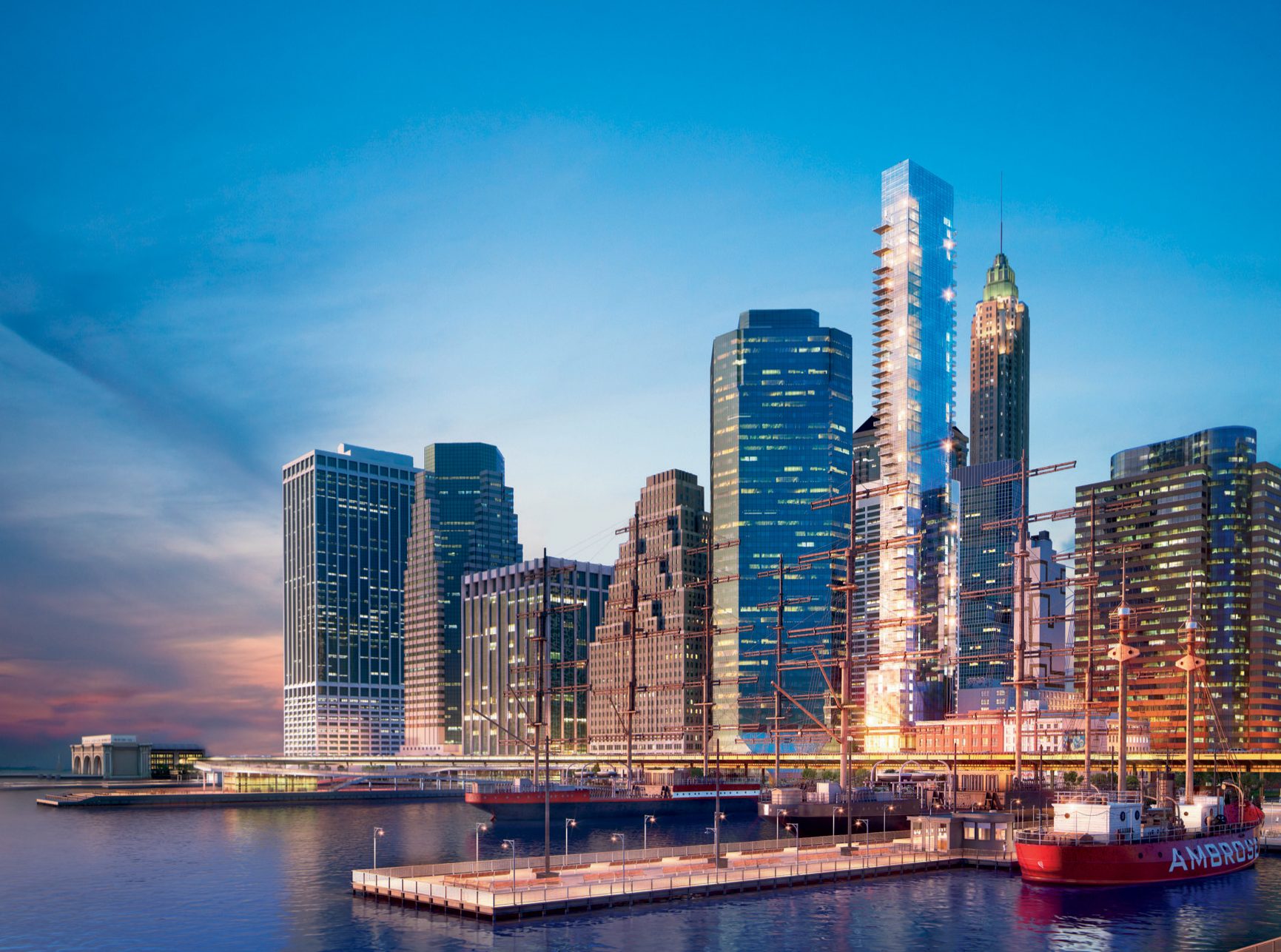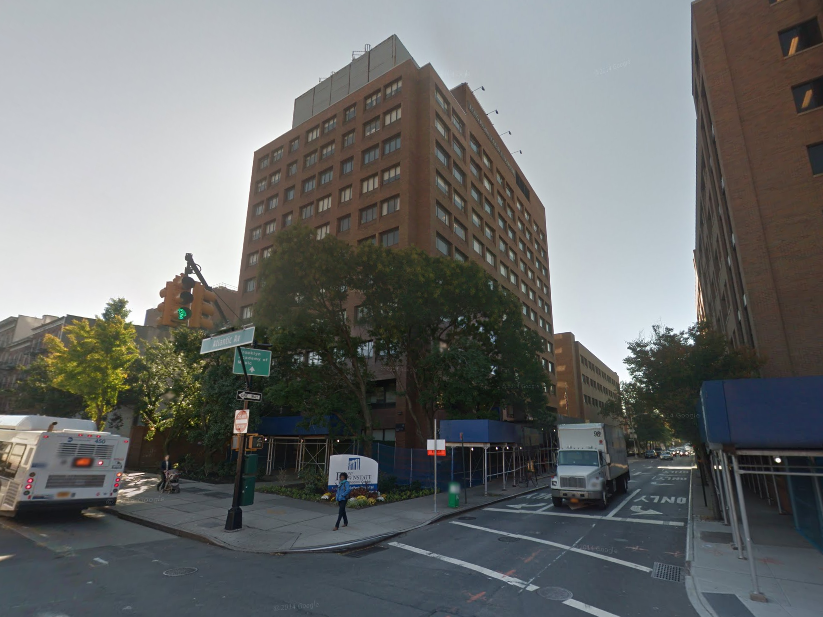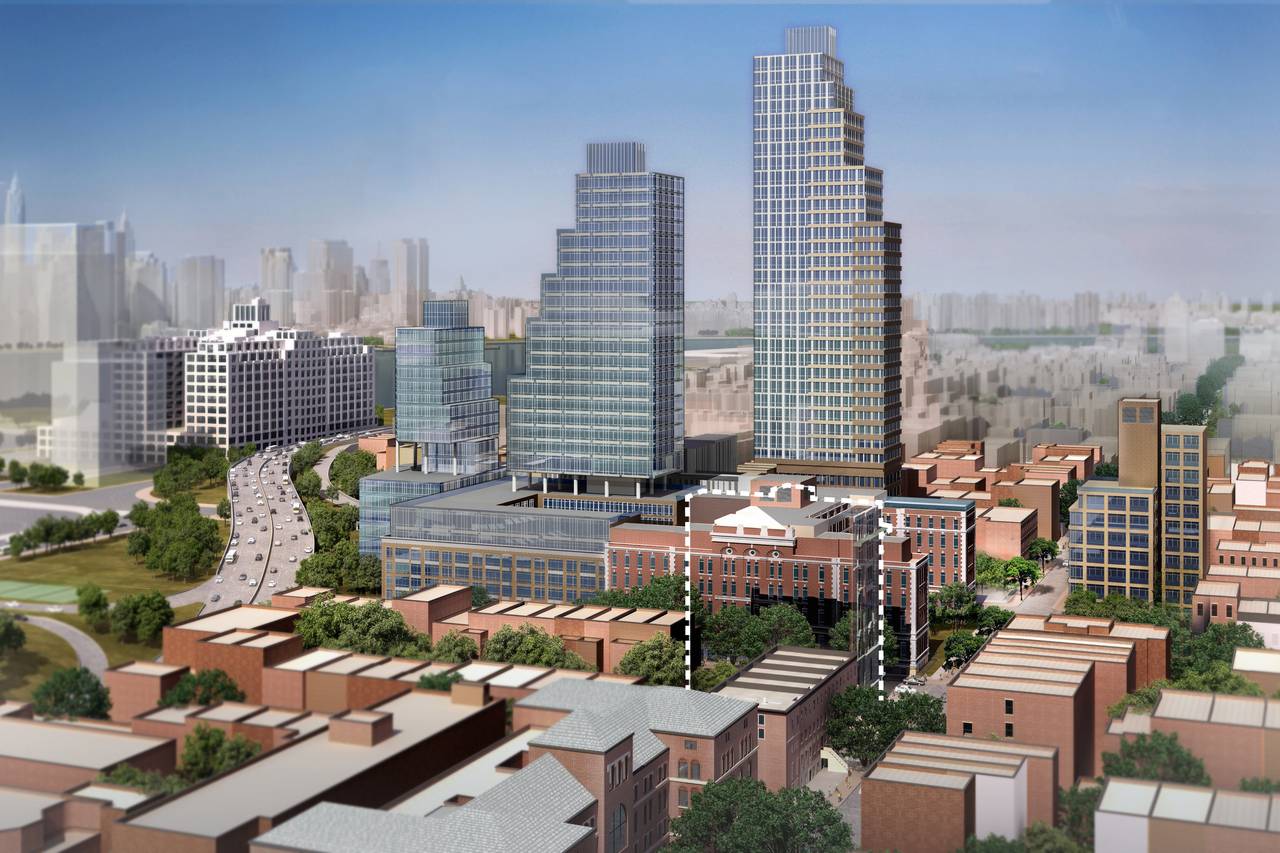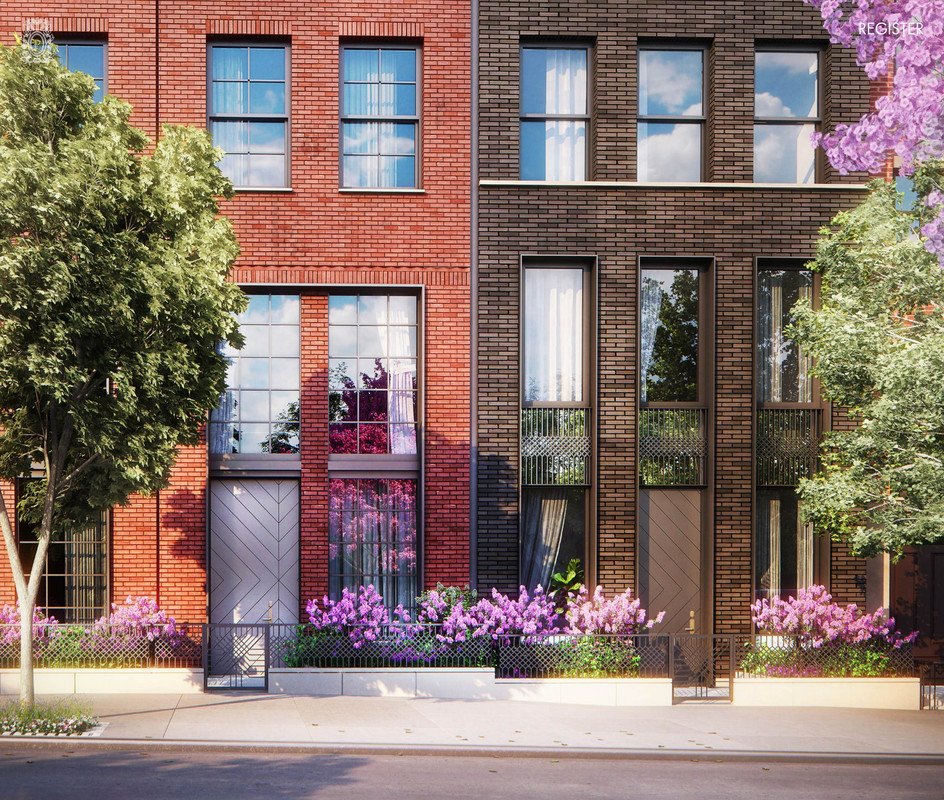Foundation work is underway on the 57-story, 80-unit residential tower under construction at 161 Maiden Lane, located on the corner of South Street, in the Financial District. The construction photos were taken by the project’s general contractor, Pizzarotti-IBC. Dubbed 1 Seaport, it will measure 192,473 square feet and stand 670 feet over the East River, according to the latest building permits. The residential units will be condominiums, ranging from one- to four-bedrooms, and should average 1,726 square feet apiece. Two duplex penthouses will crown the tower. Amenities include private residential storage, storage for 37 bikes, a lounge on the fourth floor, a fitness center, a children’s playroom, and a lounge, pool, and sauna on the 27th floor. YIMBY has been revealing renderings of the evolving project since 2012, with the latest batch released in the spring. Goldstein, Hill & West Architects is the architect, while Groves & Co. is the interior designer. Fortis Property Group is the developer, and construction is expected to be complete in early 2018.




