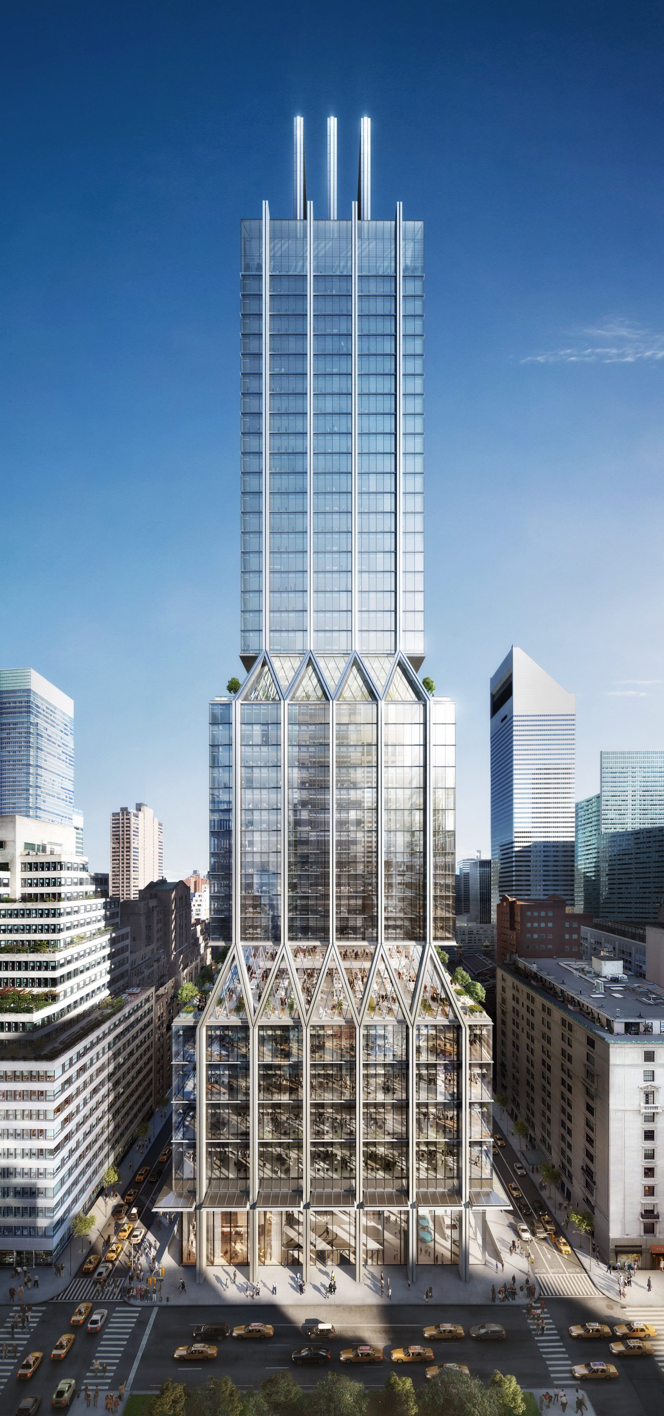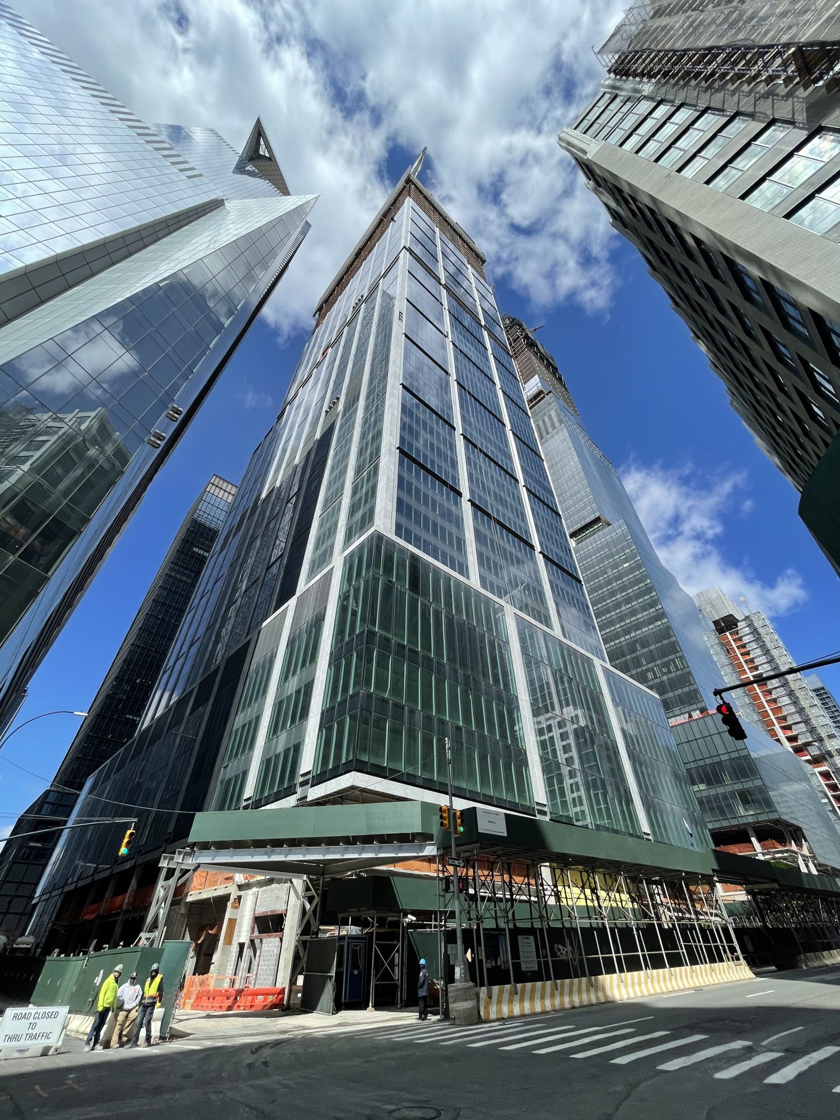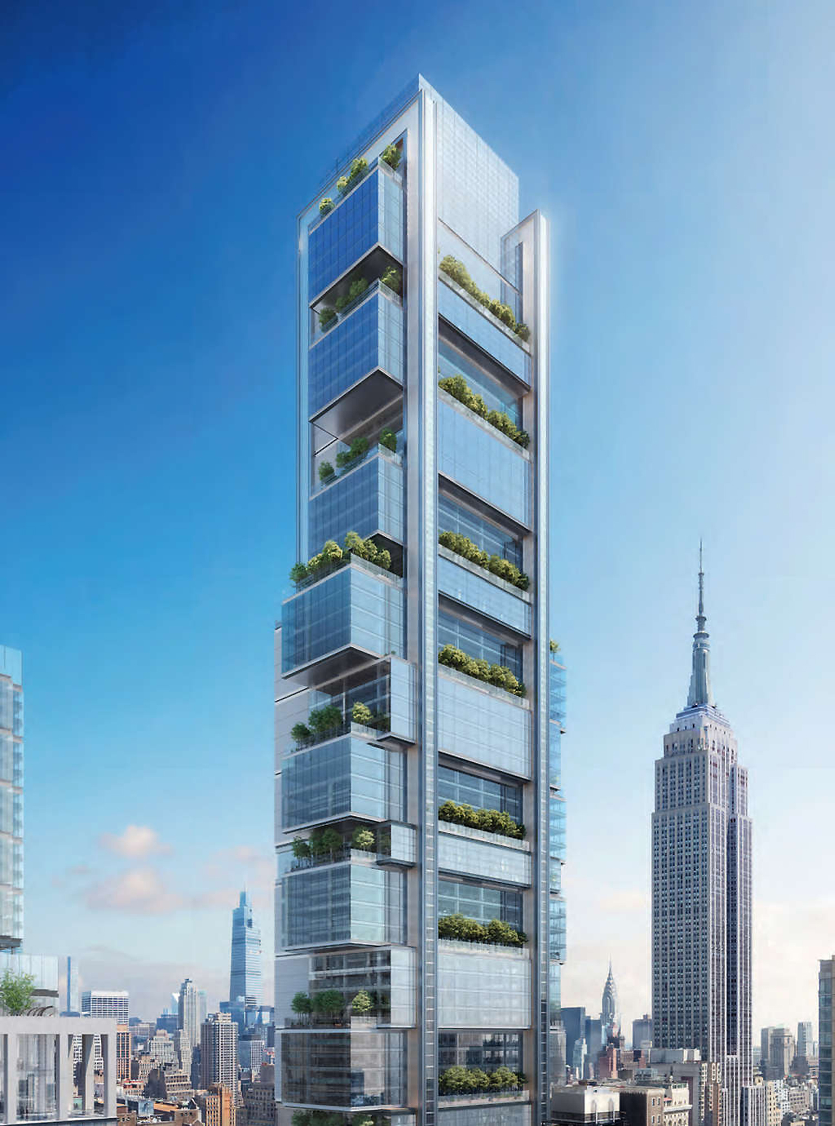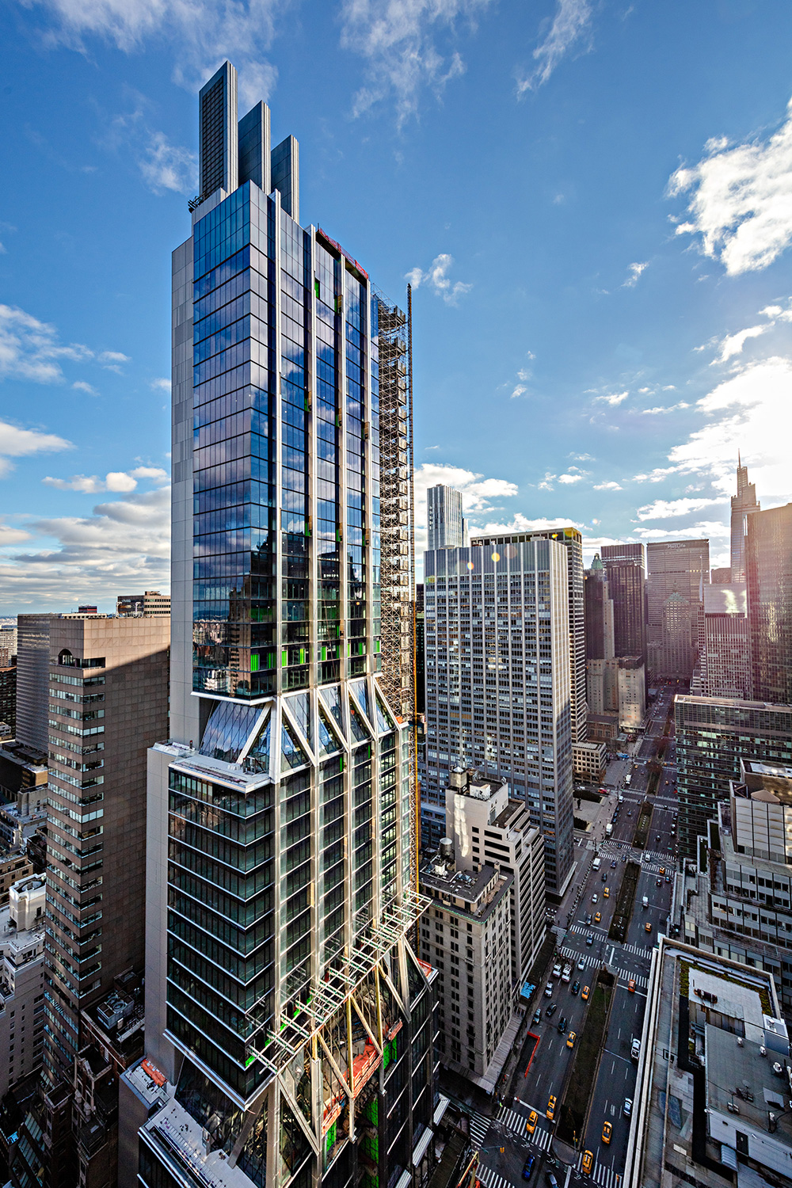50 Hudson Yards’ Curtain Wall Nears Completion in Hudson Yards, Manhattan
Exterior work is almost complete on Foster + Partners‘ 50 Hudson Yards, a 1,011-foot commercial supertall in Hudson Yards. Developed by Related Companies and Oxford Properties, the 58-story skyscraper is the final structure in the first phase of Hudson Yards and the largest by volume, yielding 2.9 million square feet of office space. The Midtown site is bound by West 34th Street to the north, Tenth Avenue to the east, West 33rd Street to the south, and Hudson Boulevard to the west.





