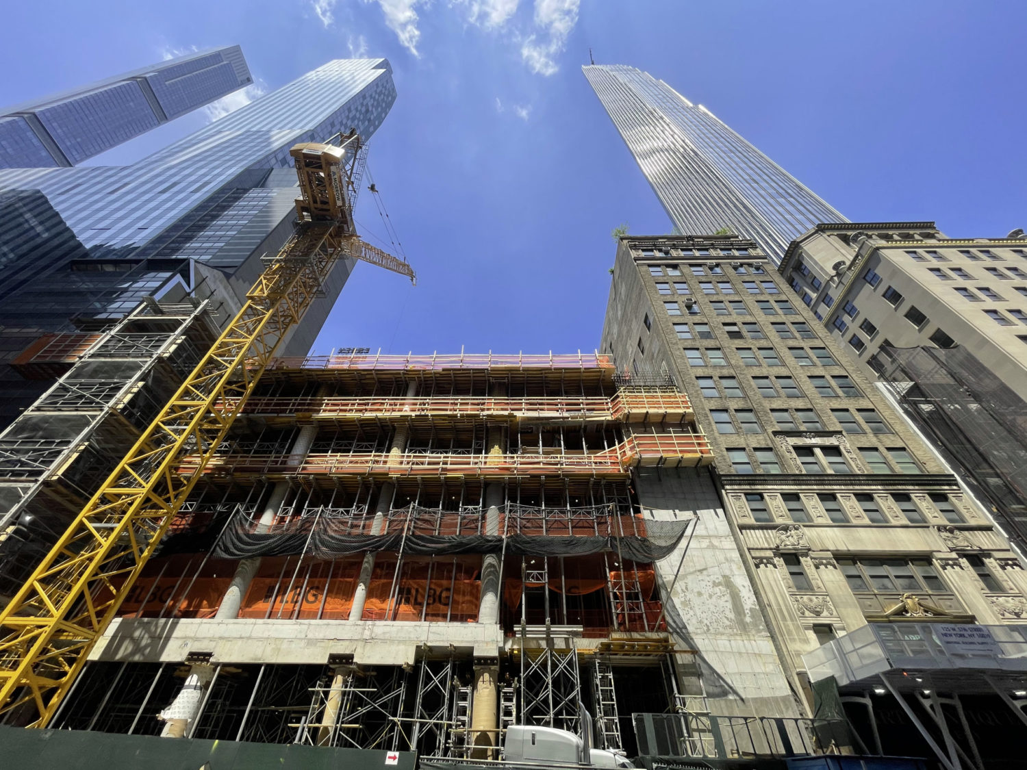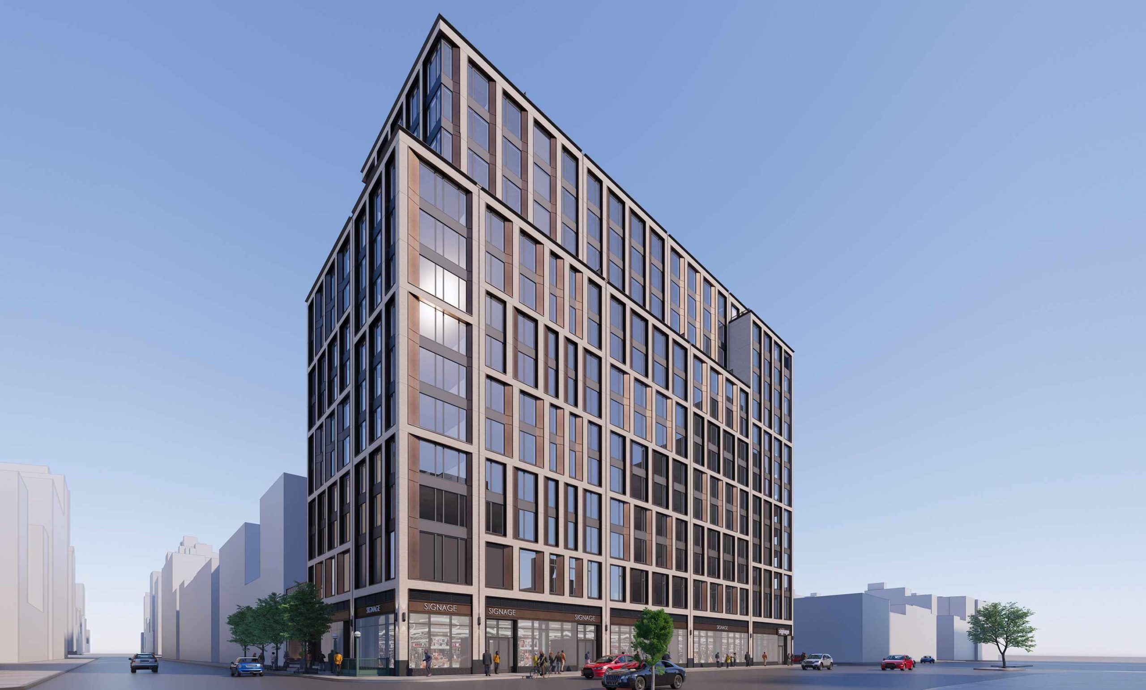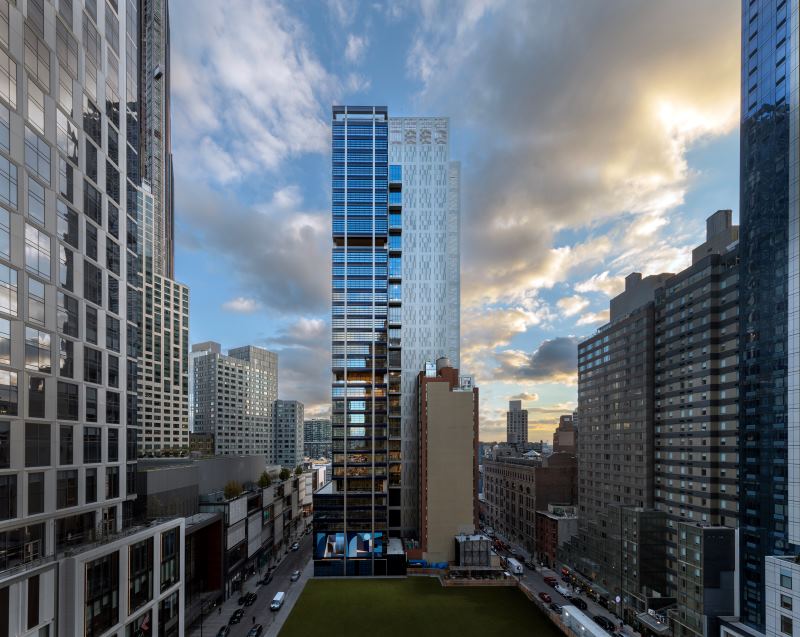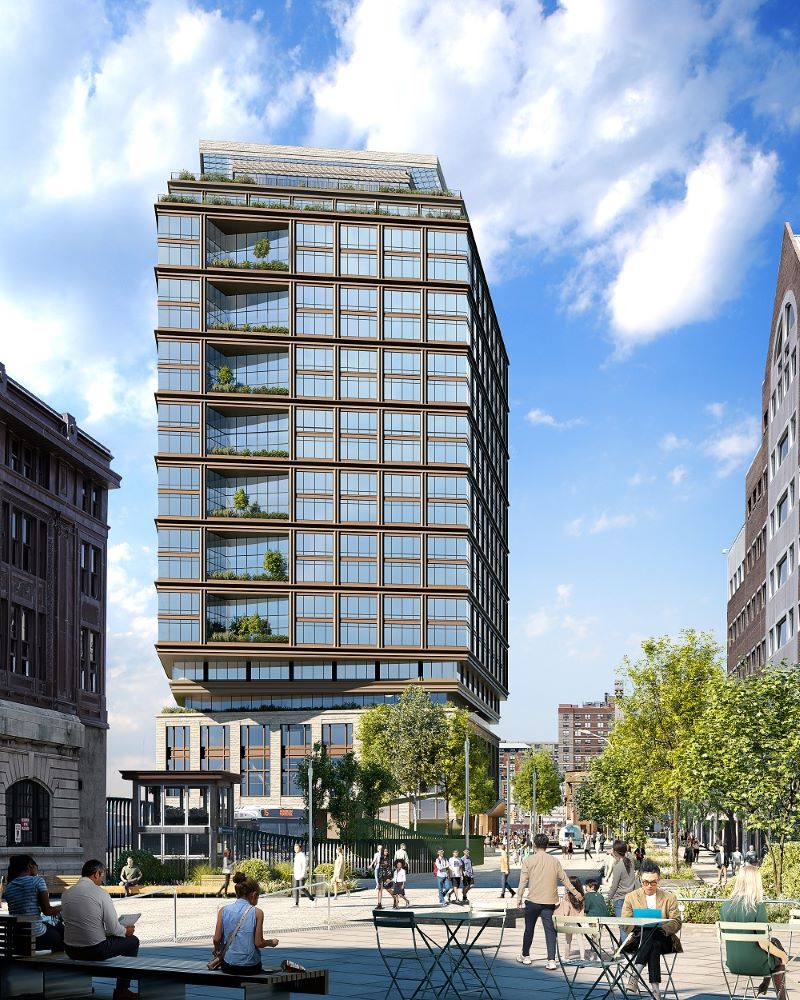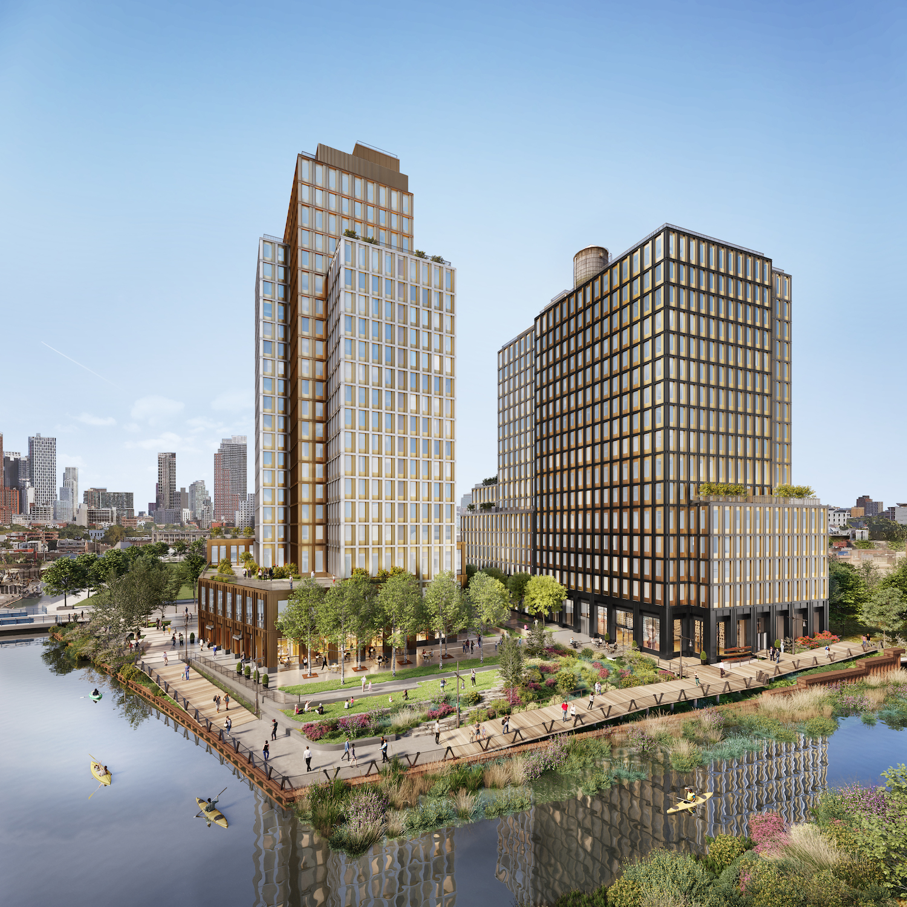125 West 57th Street Steadily Rises Along Billionaire’s Row in Midtown, Manhattan
Construction is rising on 125 West 57th Street, a 26-story commercial building along Billionaires’ Row in Midtown, Manhattan. Designed by FXCollaborative and developed by Alchemy-ABR Investment Partners and Cain International, the 440-foot-tall structure will yield 185,000 square feet of Class A office space and a ground-floor home for the Calvary Baptist Church, which has operated on the site since 1883. Leading Builders Group is the general contractor for the property, which is located on an interior lot between Sixth and Seventh Avenues between Christian de Portzamparc‘s One57 and SHoP Architects‘ 111 West 57th Street.

