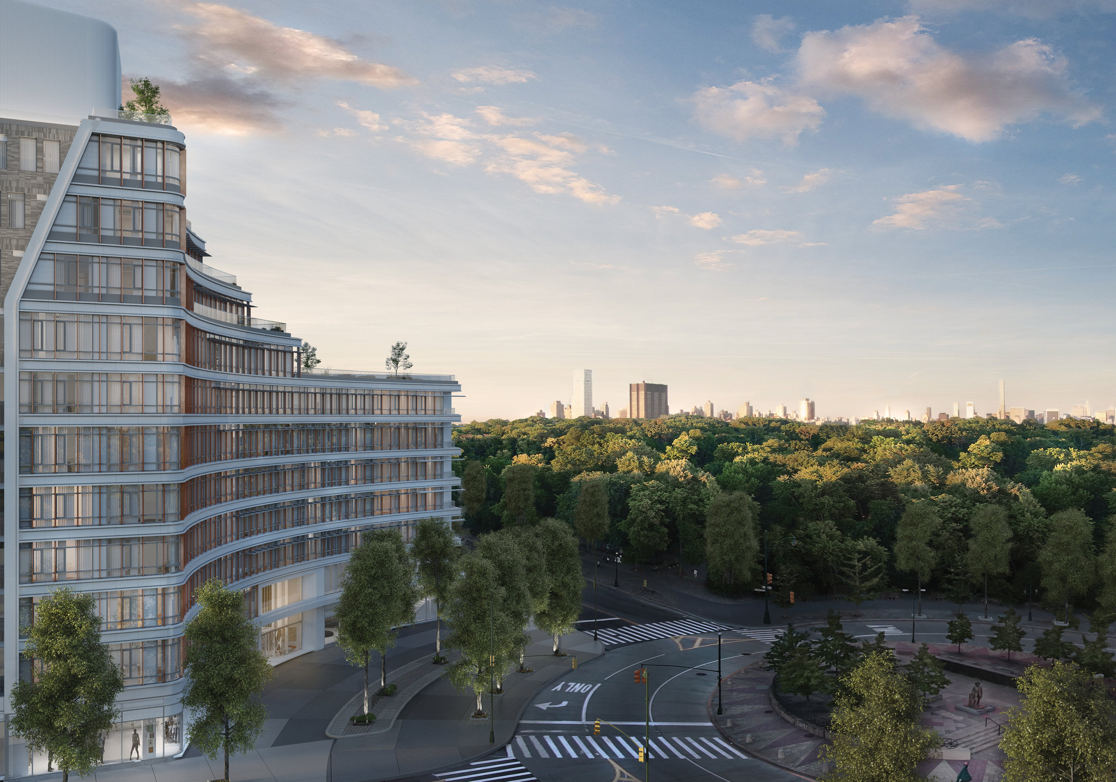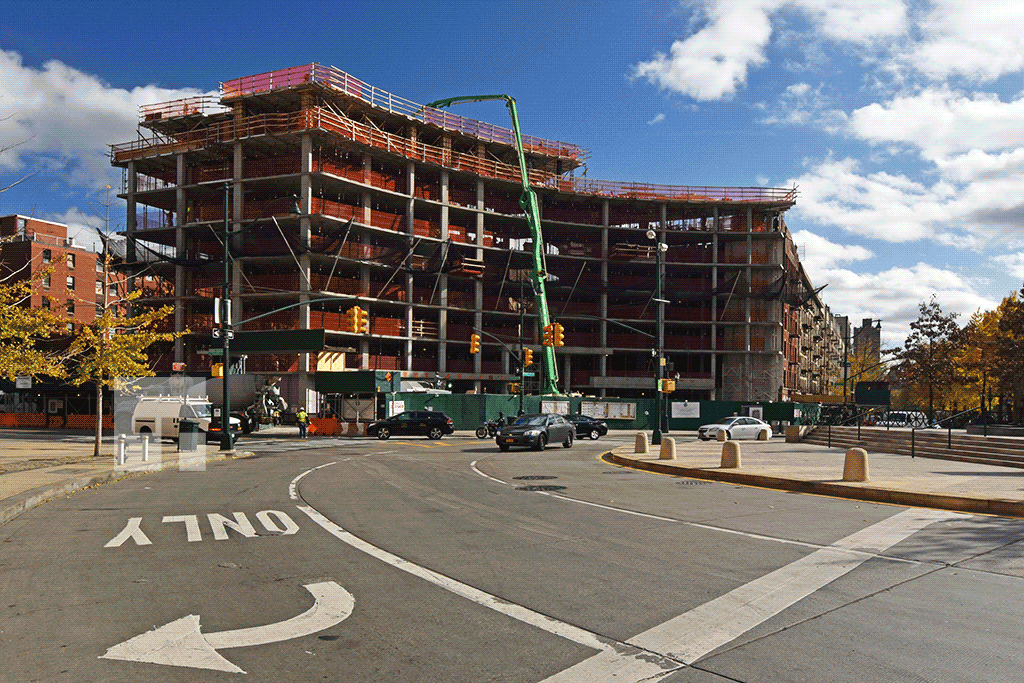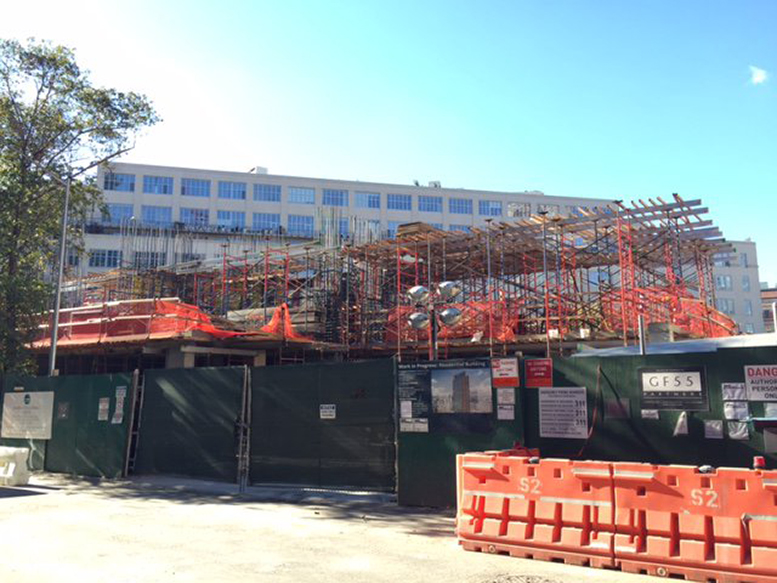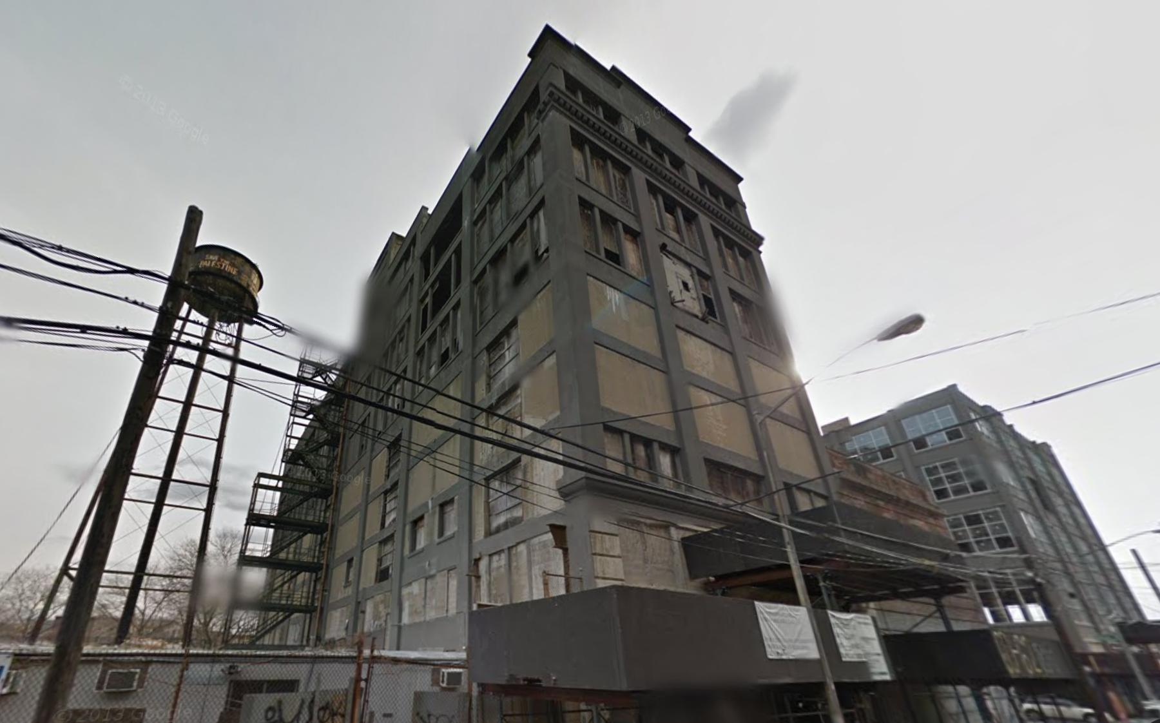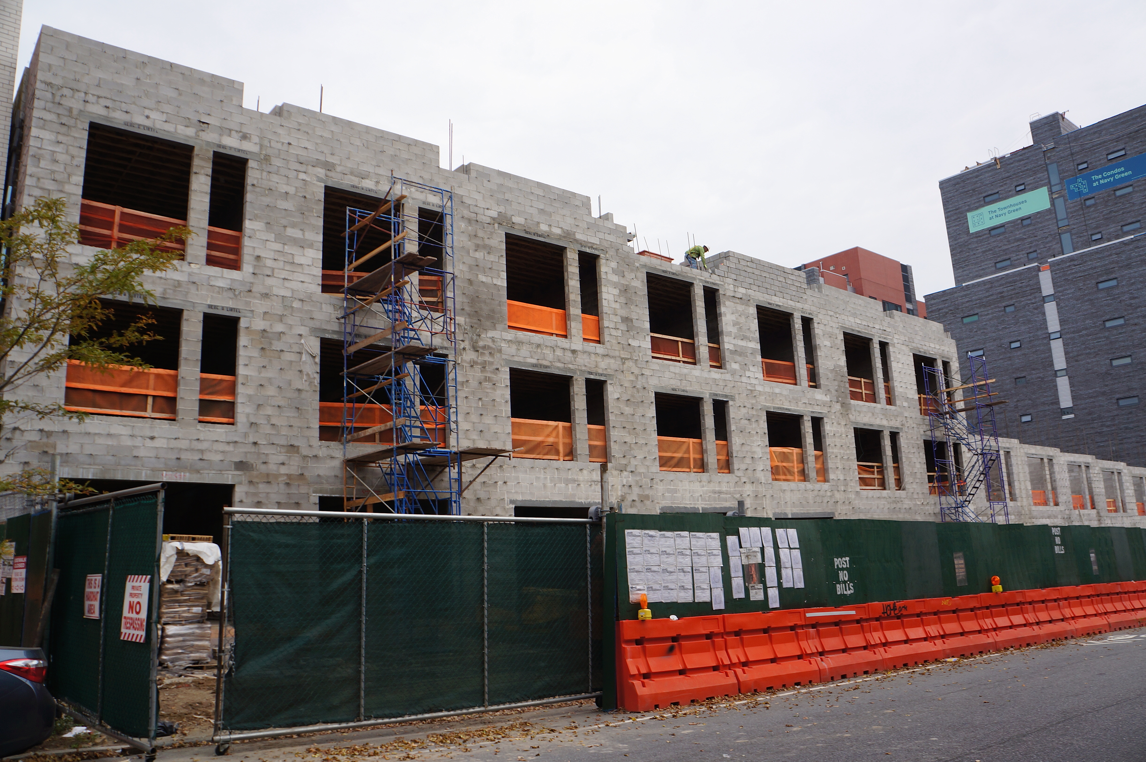New Rendering Of 12-Story, 48-Unit Mixed-Use Building Under Construction At 2040 Frederick Douglass Boulevard, Harlem
Last Friday, YIMBY brought you a construction update on the 12-story mixed-use building rising at 2040 Frederick Douglass Boulevard (a.k.a. 285 West 110th Street), in Harlem. Later that day, the New York Times published a new rendering of the project along with updated details. Dubbed Circa Central Park, the building will have 48 condominium units, ranging from 647 square-foot one-bedrooms to 3,348 square-foot five-bedrooms. Three penthouses will top the terraced structure and 10 units will be sold at below-market rates. Many of the units will feature outdoor space, either in the form of private or shared areas. Since November, the structure has risen another floor and completion is expected in 2017.

