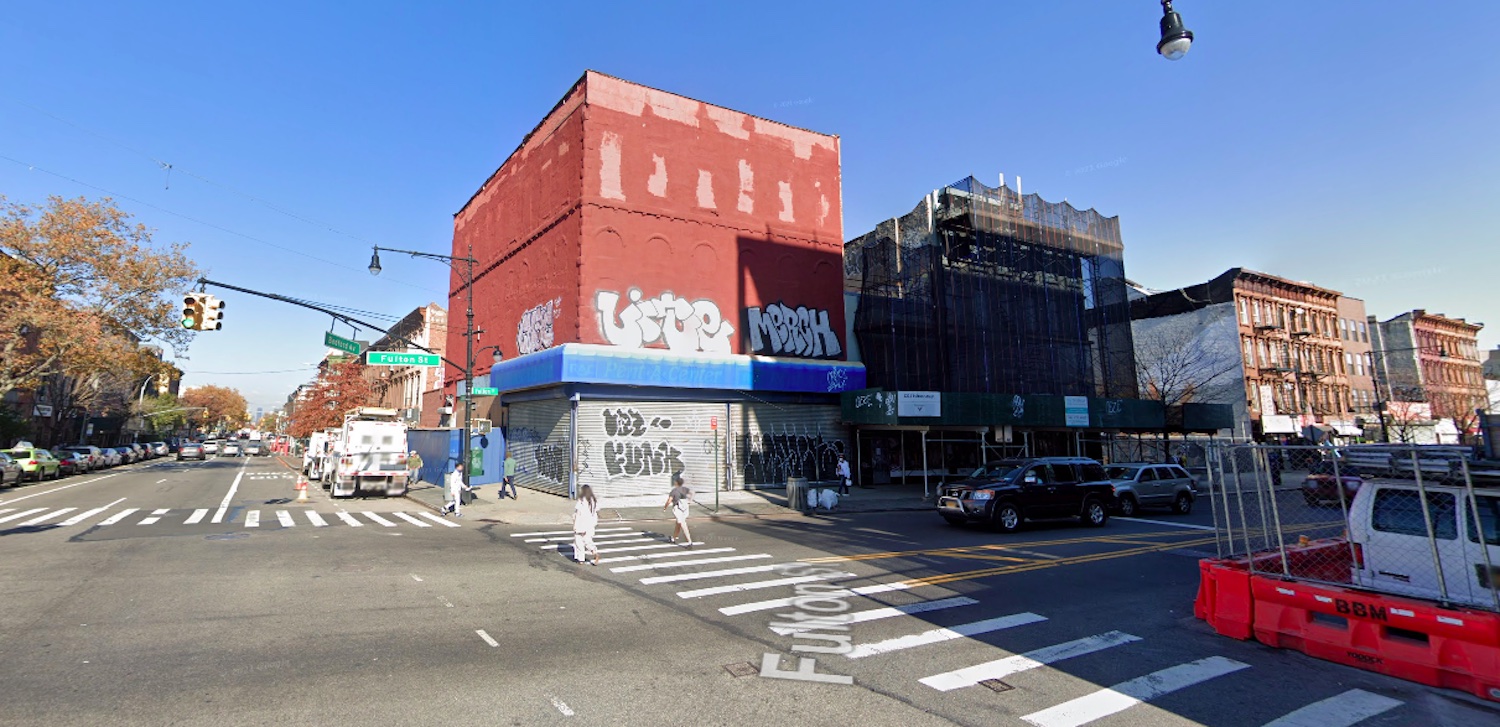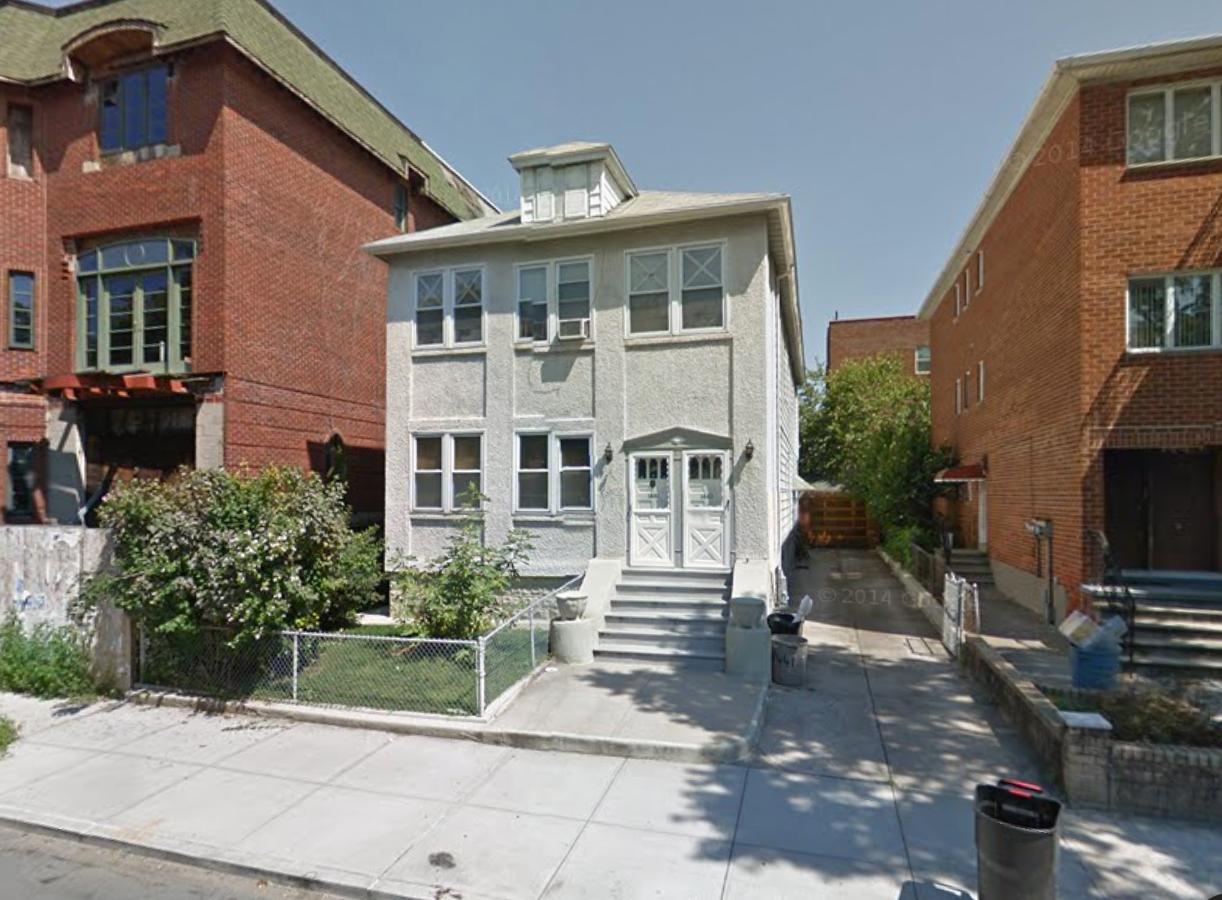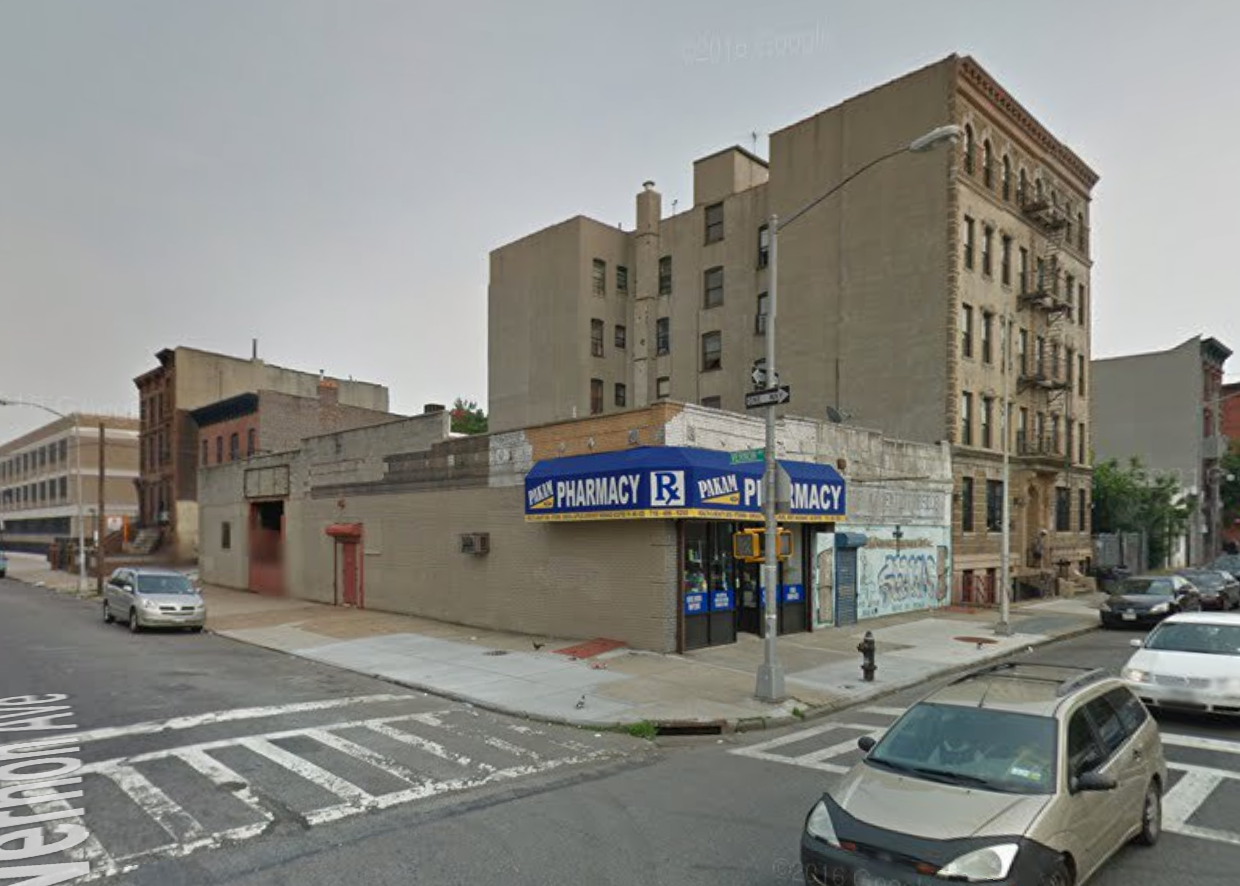Housing Lottery Launches for 668 Bushwick Avenue in Bushwick, Brooklyn
The affordable housing lottery has launched for 668 Bushwick Avenue, a six-story mixed-use building in Bushwick, Brooklyn. Designed by Genaro Urueta and developed by Tsvi Lipsitz of Affordable Housing Real Estate Corp., the structure yields 52 residences. Available on NYC Housing Connect are 15 units for residents at 130 percent of the area median income (AMI), ranging in eligible income from $71,658 to $167,570.





