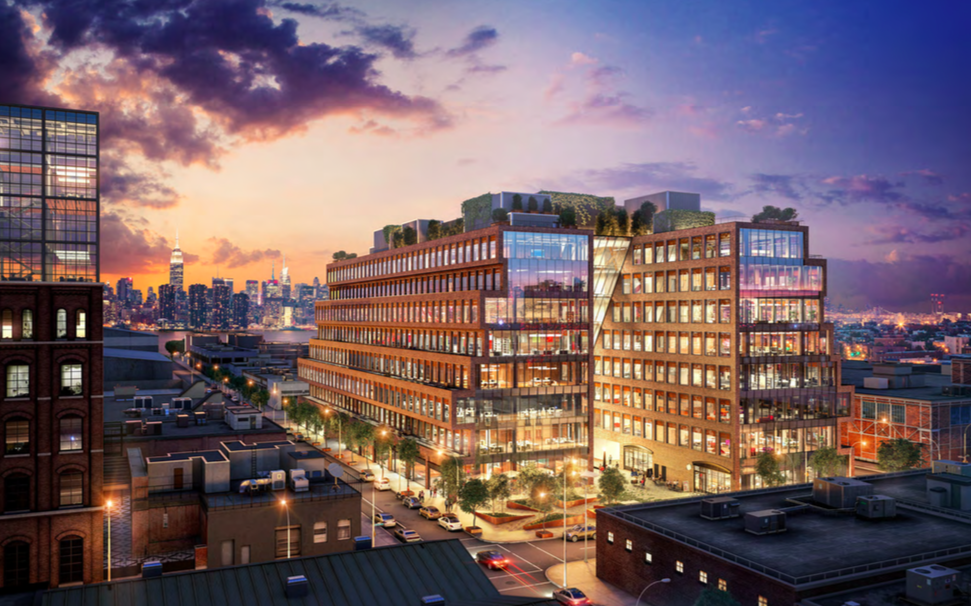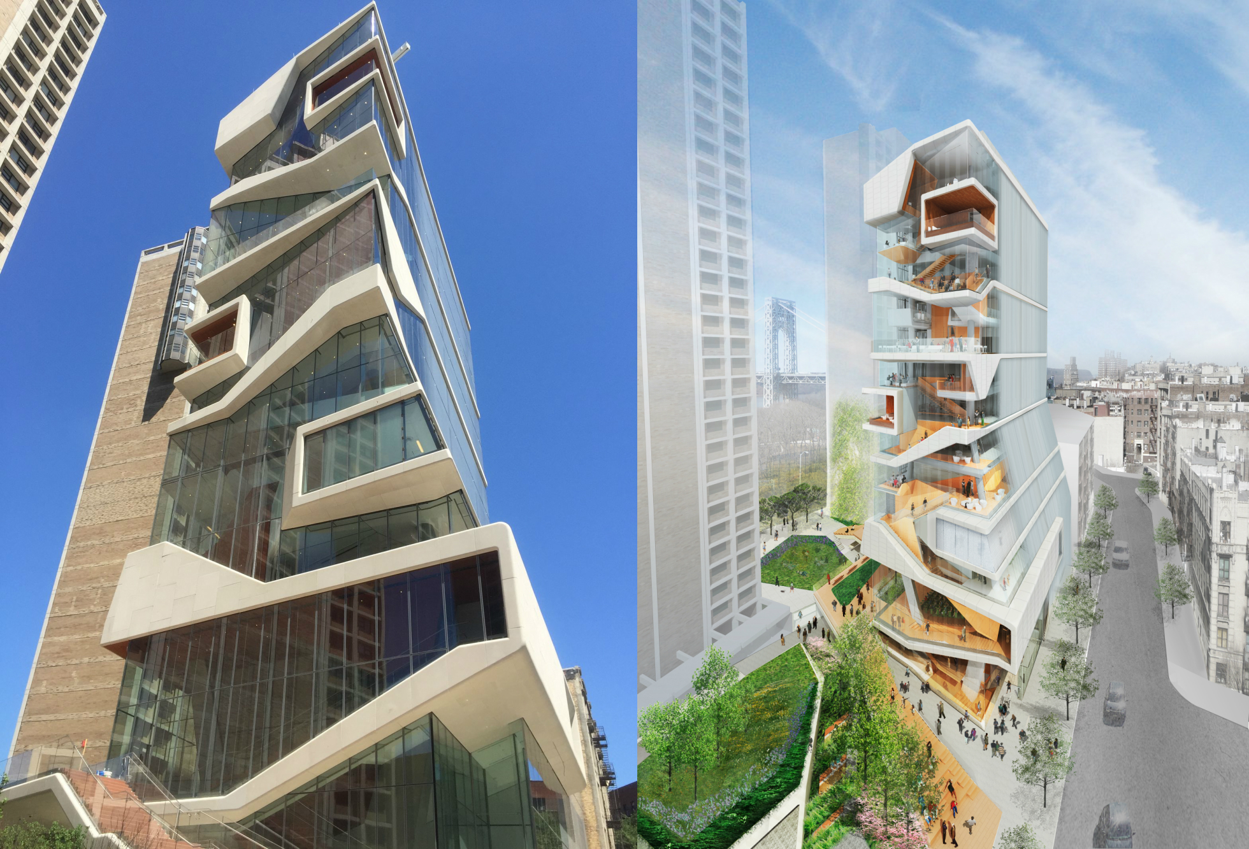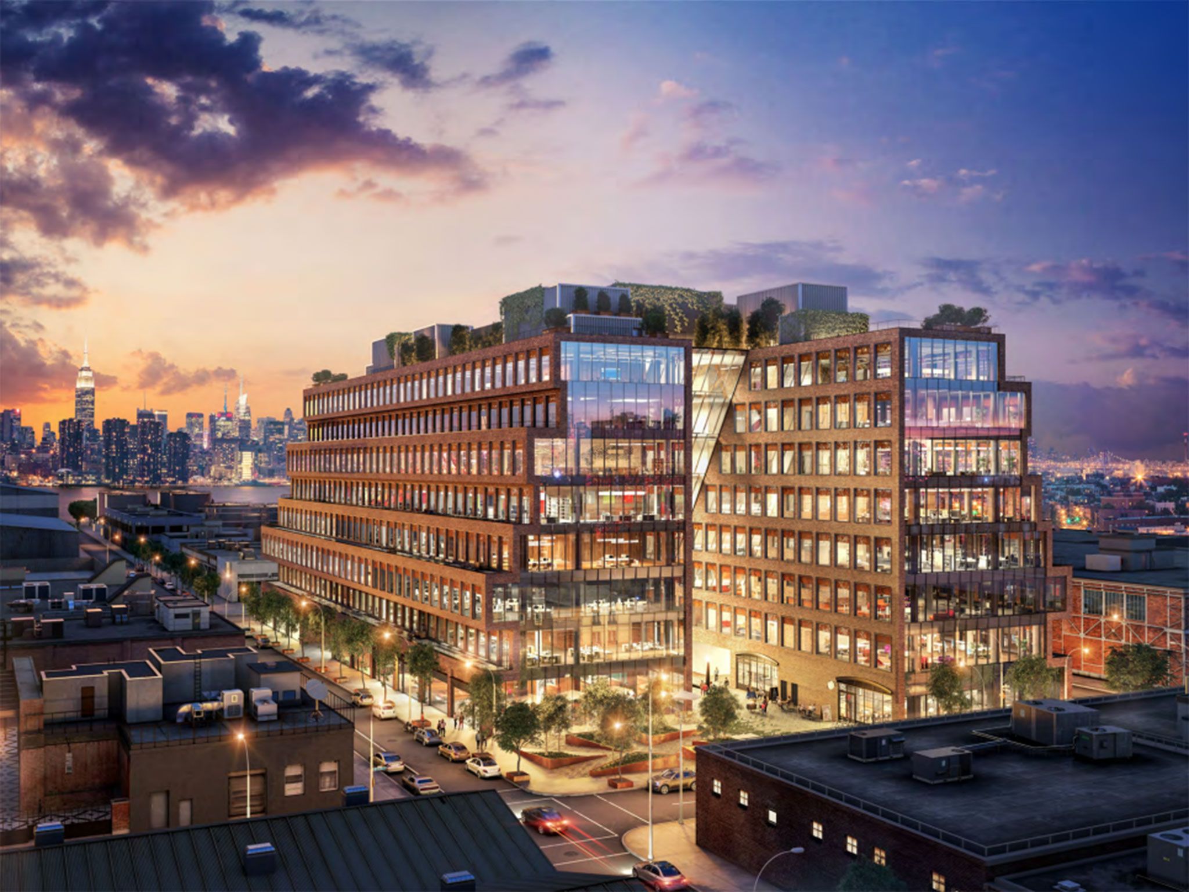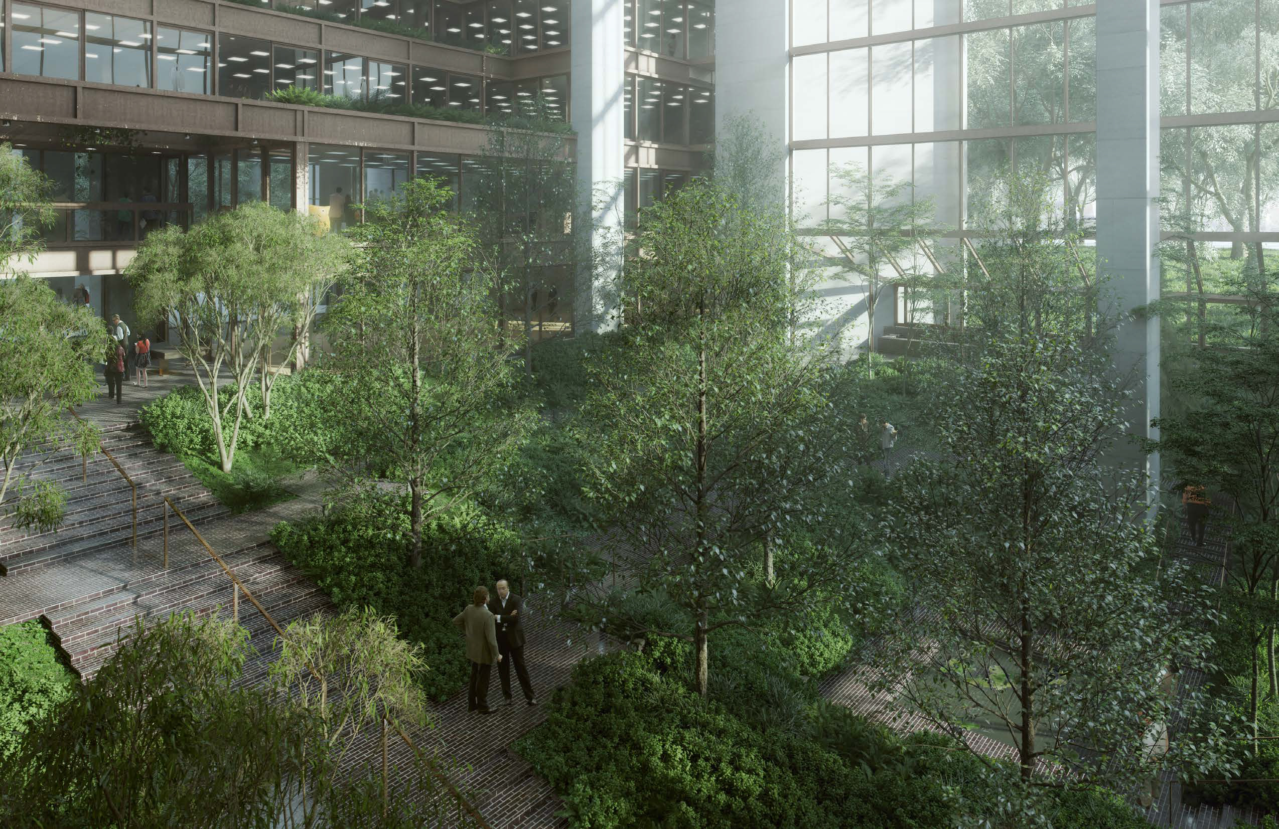Commercial + Industrial “Creative Hub” Tops Out at 25 Kent Avenue, Williamsburg
A major commercial project has officially topped-out at 25 Kent Avenue, Williamsburg, Brooklyn. The building will bring a phenomenal amount of office space to the area, along with room for retail and production facilities. Rubenstein Partners and Heritage Equity Partners are developing the full-block eight-story structure.




