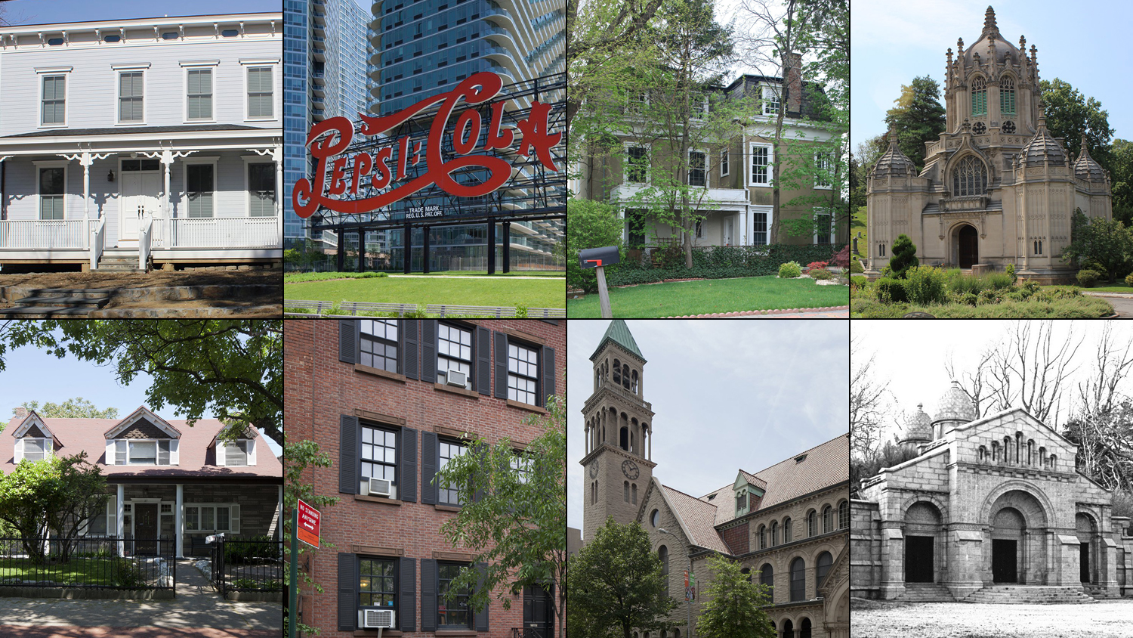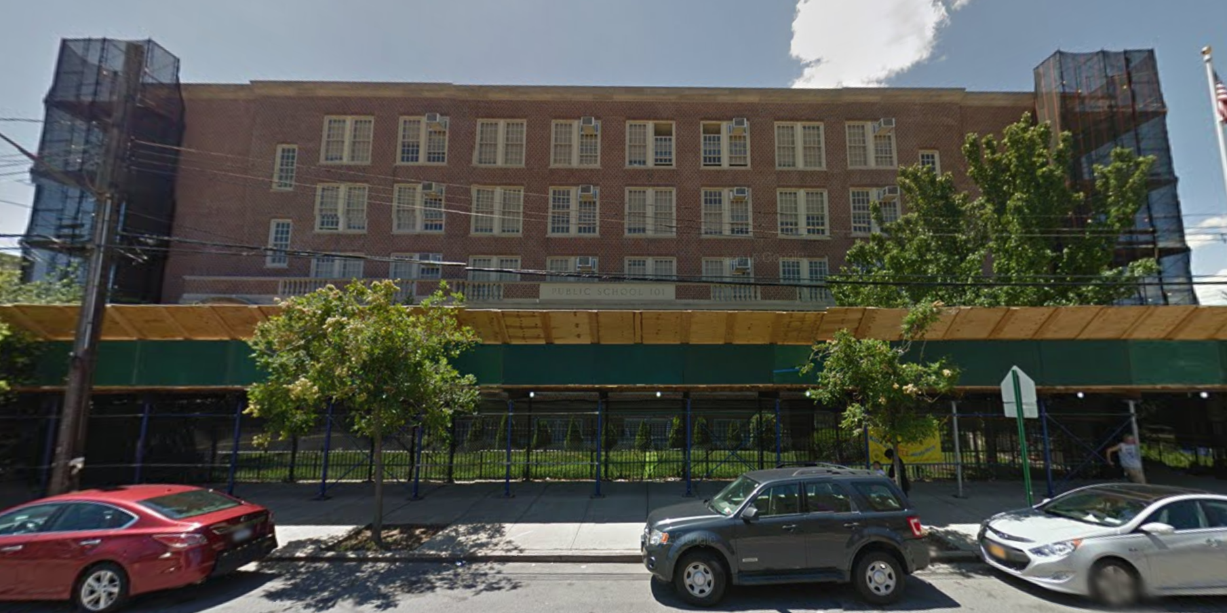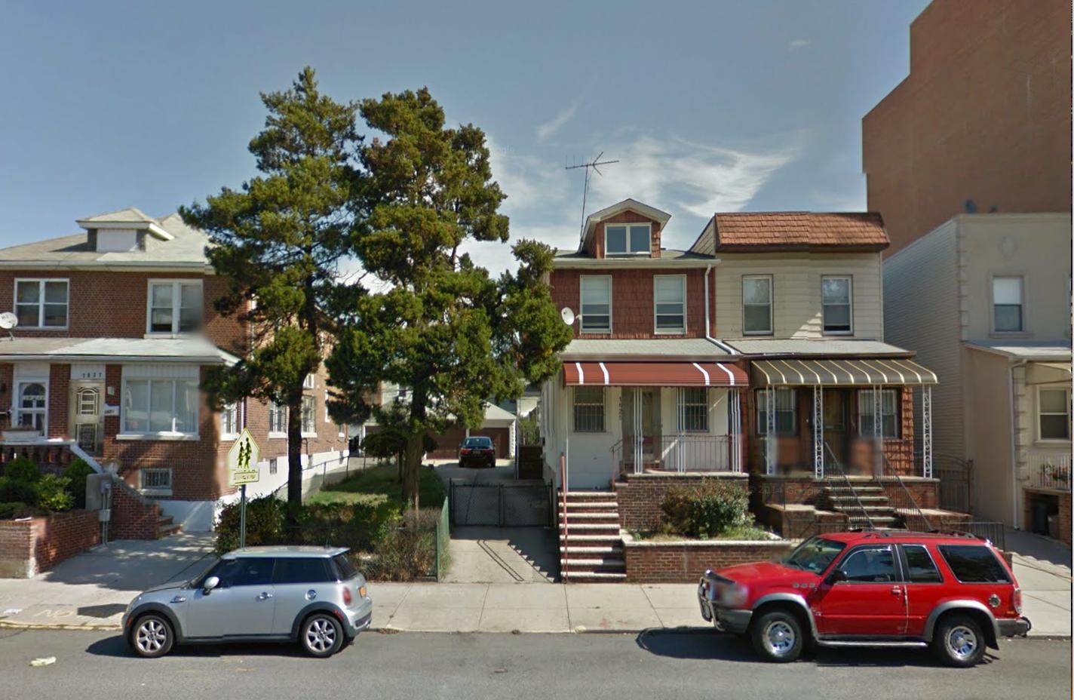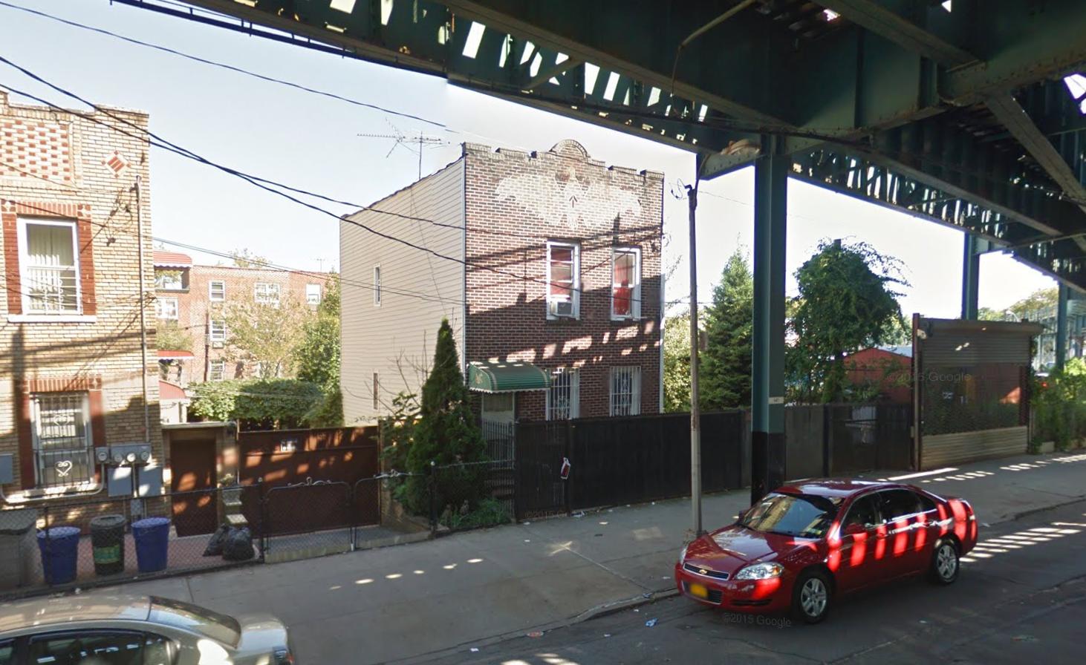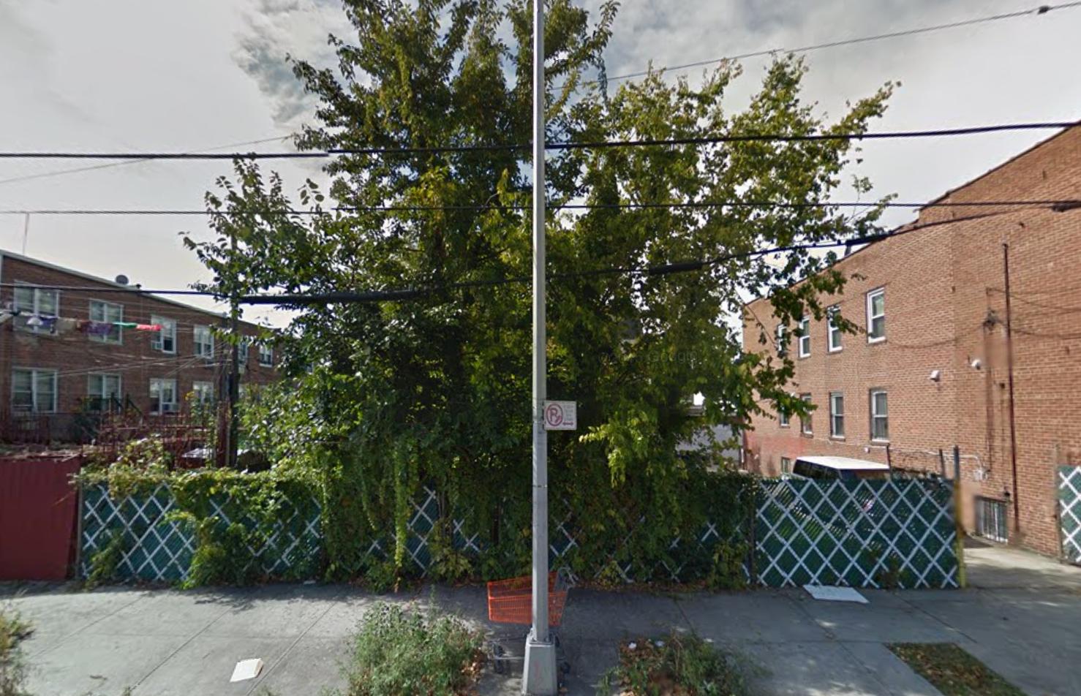Property owner Leon Chang has filed applications for a three-story, two-unit residential building at 2372 Boynton Place, in southern Gravesend, located a block from the Avenue X stop on the F train. The new building will encompass 4,500 square feet and will boast 3,873 square feet of residential space. One apartment will span the ground floor and the second will take up the second and third floors. If residential space is divided as such, the ground floor unit will measure 1,290 square feet and the second unit will measure a spacious 2,583 square feet. Jung Wor Chin Architect is the architect of record. The 25-foot-wide lot is currently occupied by a two-story, single-family, wood-framed structure. Demolition permits have already be filed to raze it.

