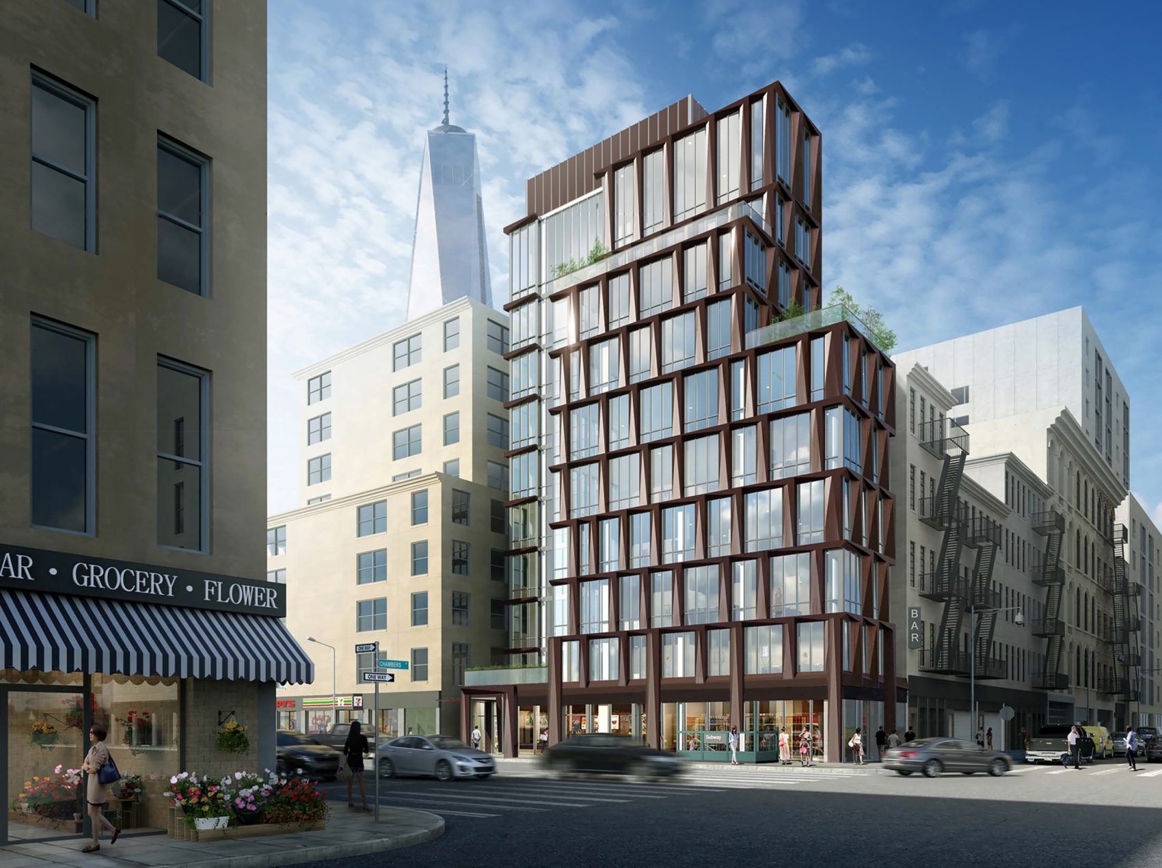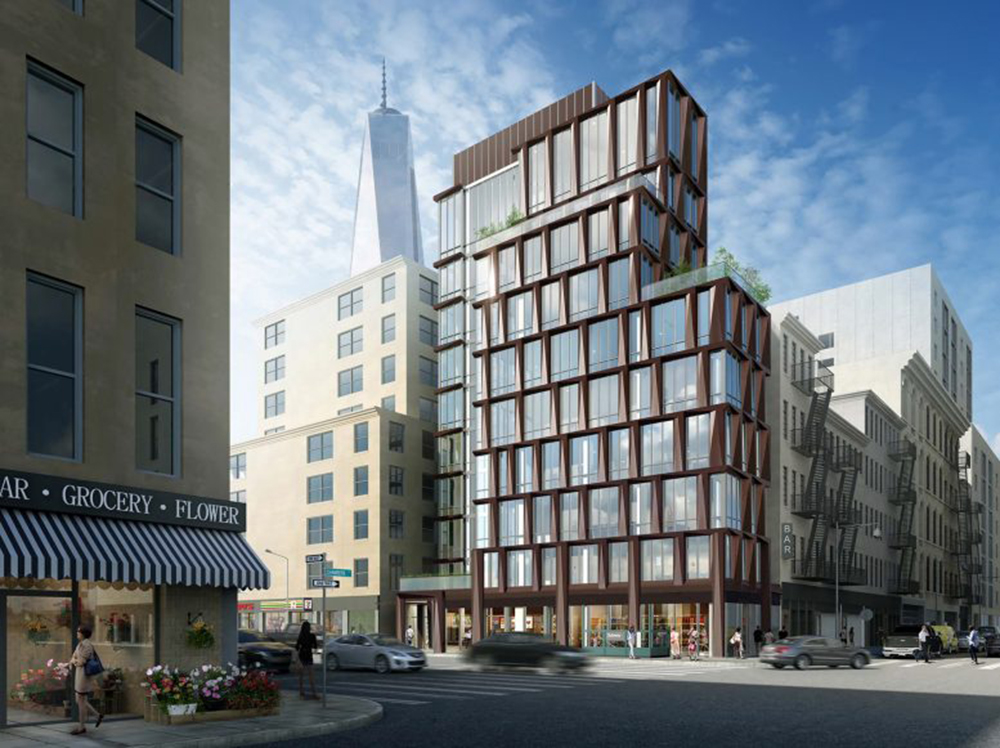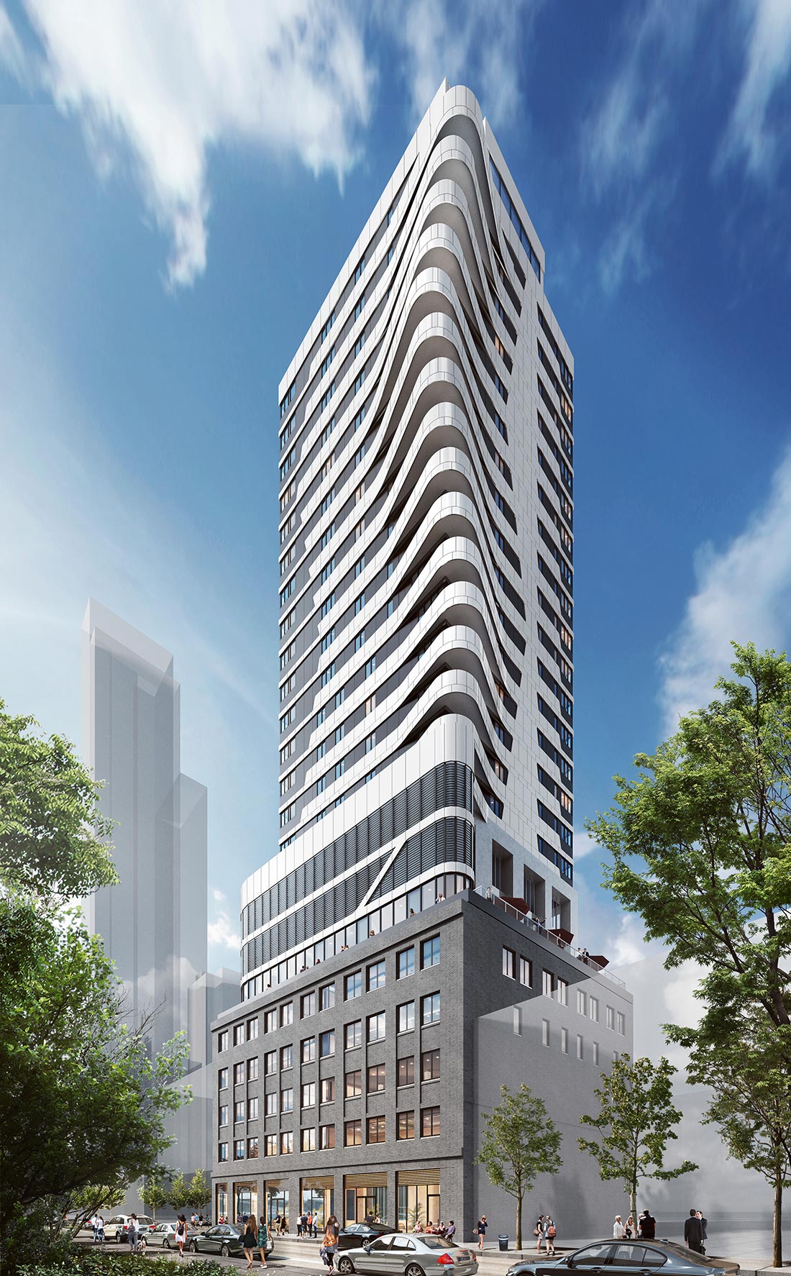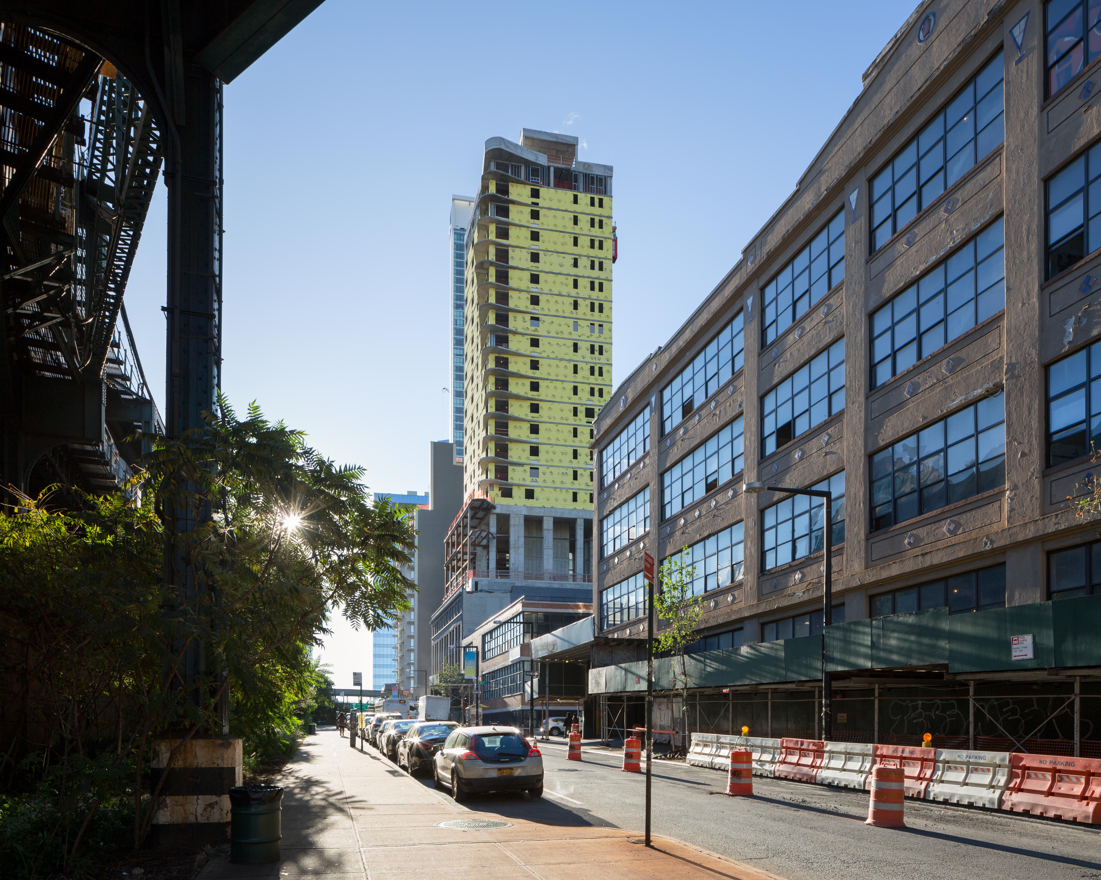Construction Wraps on Tribeca Rogue at 108 Chambers Street in Tribeca
Construction has wrapped up on 108 Chambers Street in Tribeca. The ground-up condominium project, now called “Tribeca Rogue,” is located on a narrow 1,963-square-foot lot at the corner of Church Street. All the scaffolding has now been removed and glass panels have replaced the orange construction netting found along the terrace railings. Designed by Woods Bagot Architects and developed by Greystone Development, the reinforced concrete structure contains eight full-floor residences and one- to three- bedroom homes that begin at $2.95 million. Ryan Serhant of The Serhant Team is in charge of sales and marketing, which launched earlier this year.





