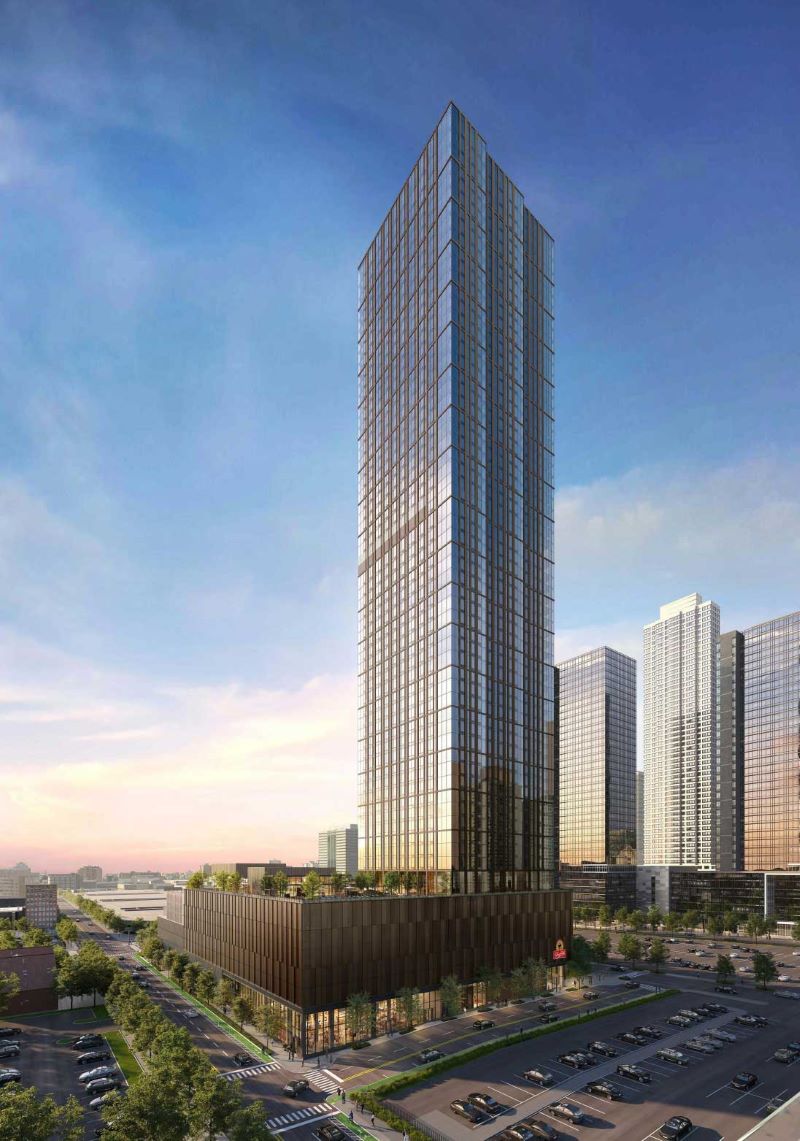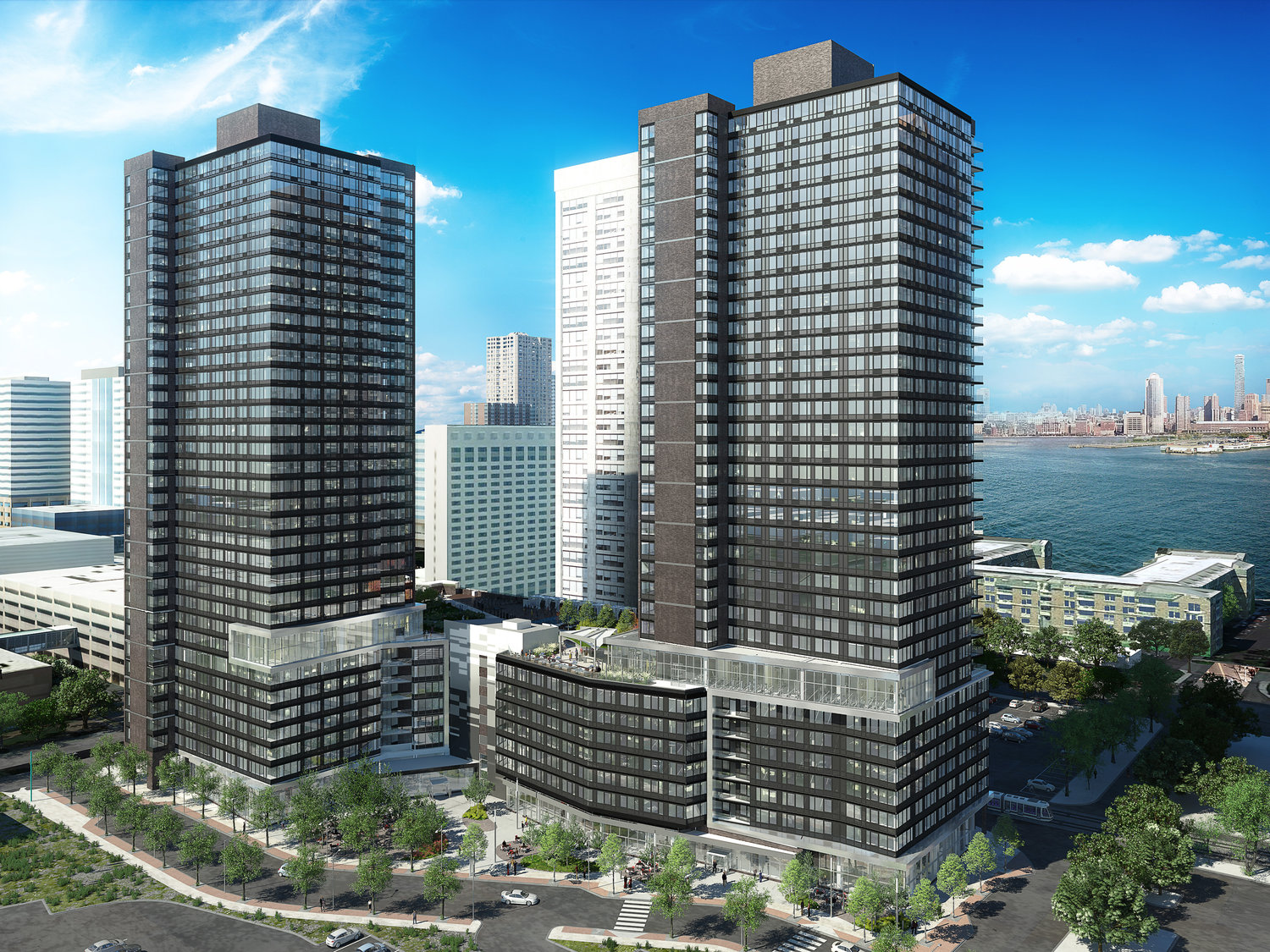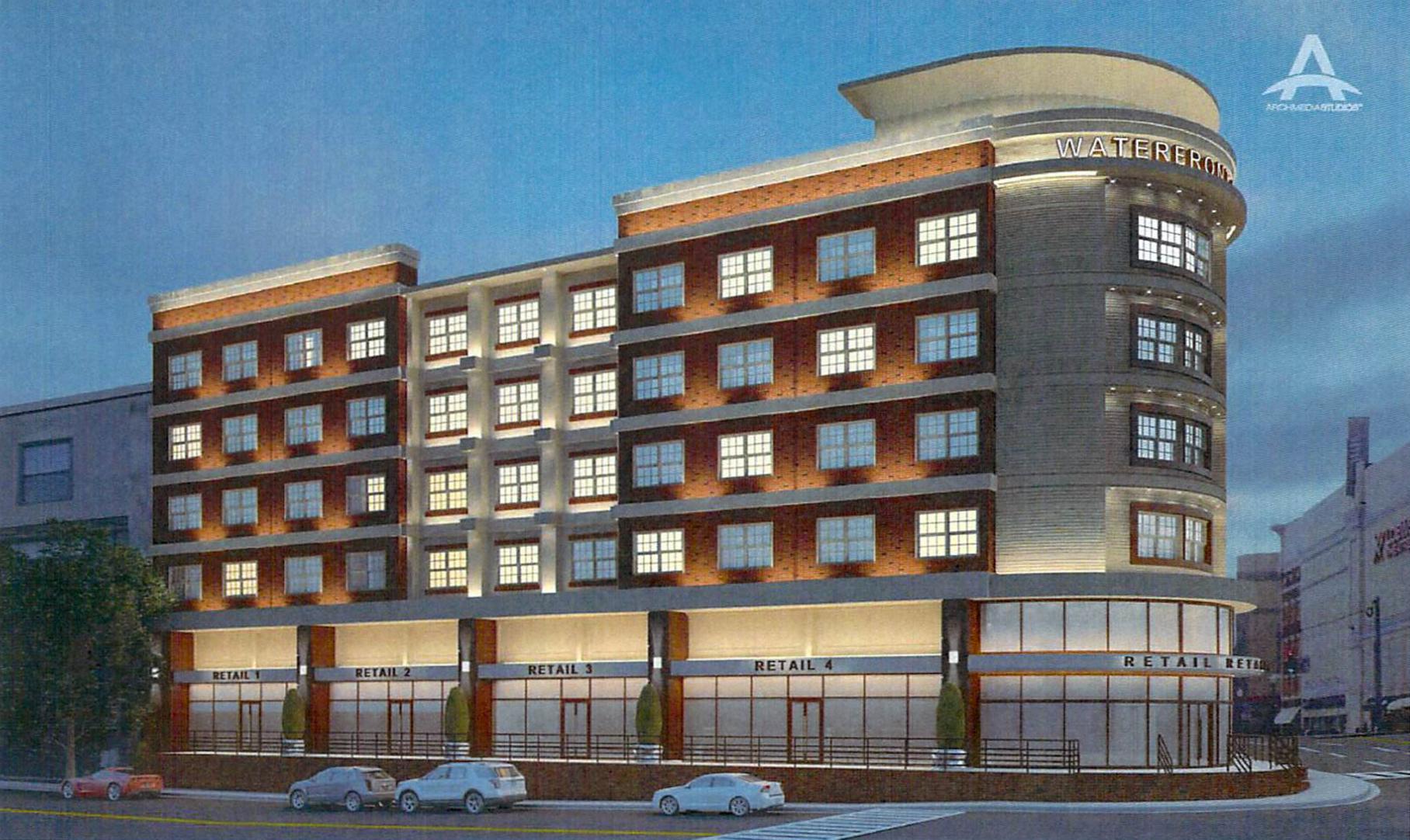Excavation Begins for 60-Story Mixed-Use Skyscraper at 420 Marin Boulevard in Jersey City
Construction has broken ground at 420 Marin Boulevard, the site of a 1.3-million-square-foot mixed-use residential skyscraper in Jersey City. Designed by Beyer Blinder Belle and developed by Brookfield Properties and G&S Investors, the project is also known as Phase II in the Hudson Exchange master-planned development that will yield more than 6 million square feet.



