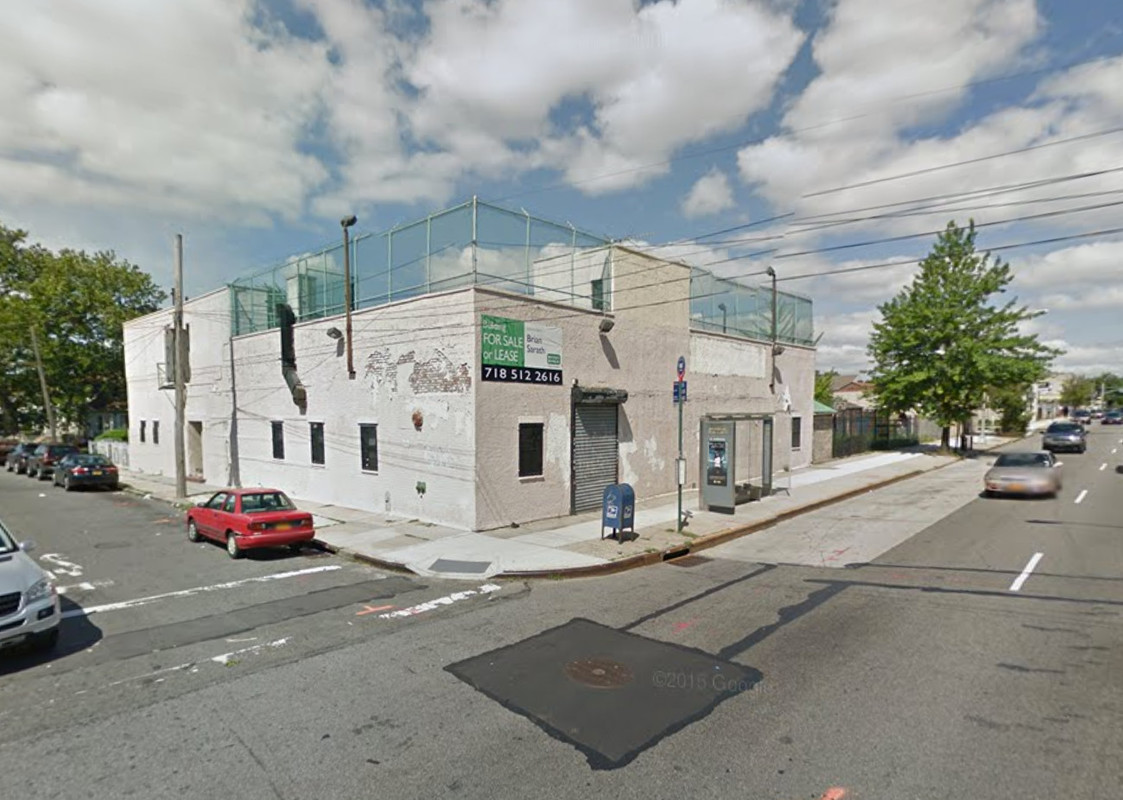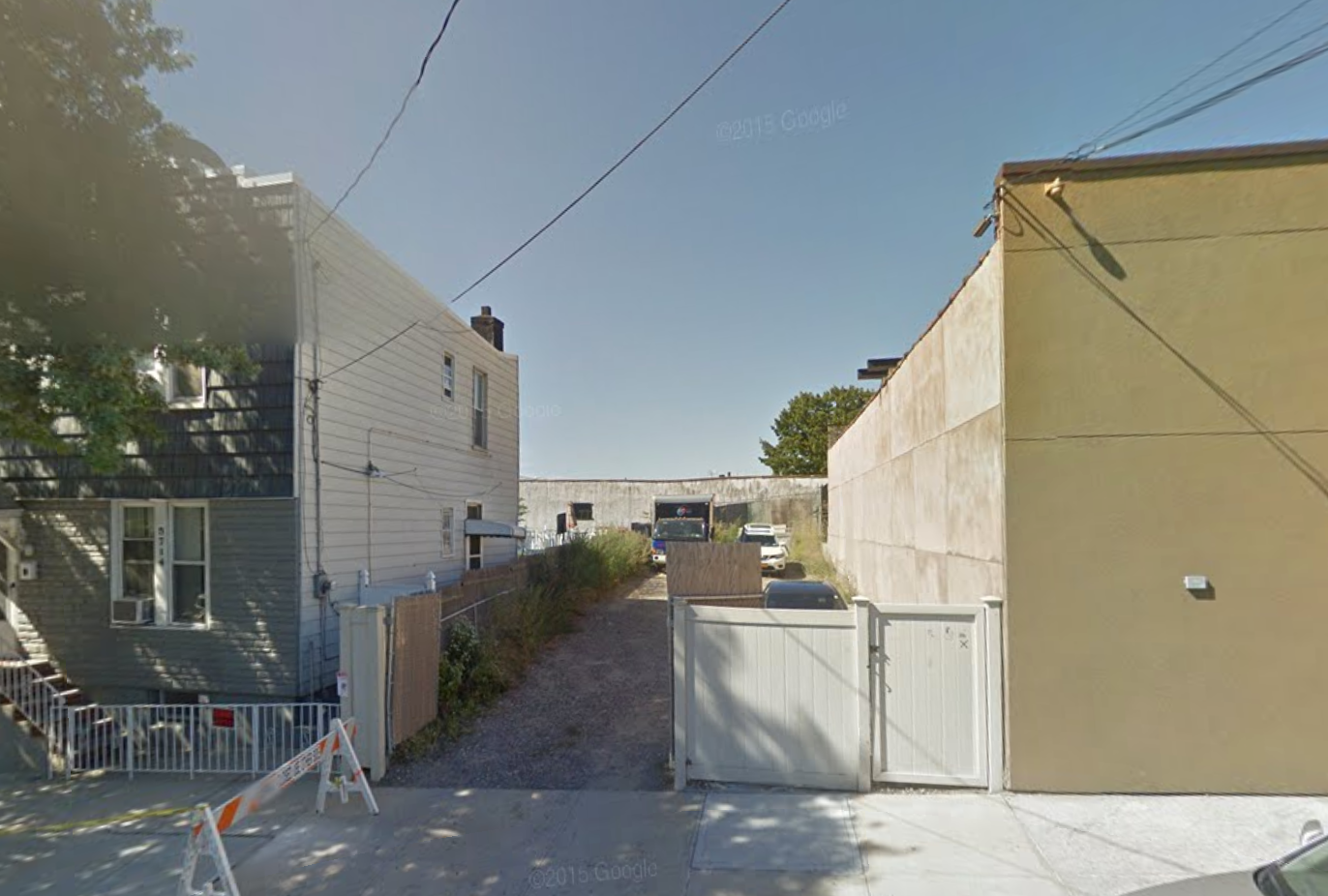Two-Story, 75,400-Square-Foot Truck Dealership Filed At 181-25 Eastern Road, Springfield Gardens, Queens
Jamaica-based Gabrielli Truck Sales Ltd. has filed applications for a two-story, 75,410-square-foot dealership at 181-25 Eastern Road, located on the northern edge of John F. Kennedy International Airport in Queens’s Springfield Gardens neighborhood. The facility will feature an automobile repair shop, storage space, offices on the ground and second floors, and off-street parking for 165 vehicles. Frank S. Smith’s Melville, N.Y.-based H2M Architects + Engineers is the architect of record. The 22,946-square-foot plot of land is vacant.



