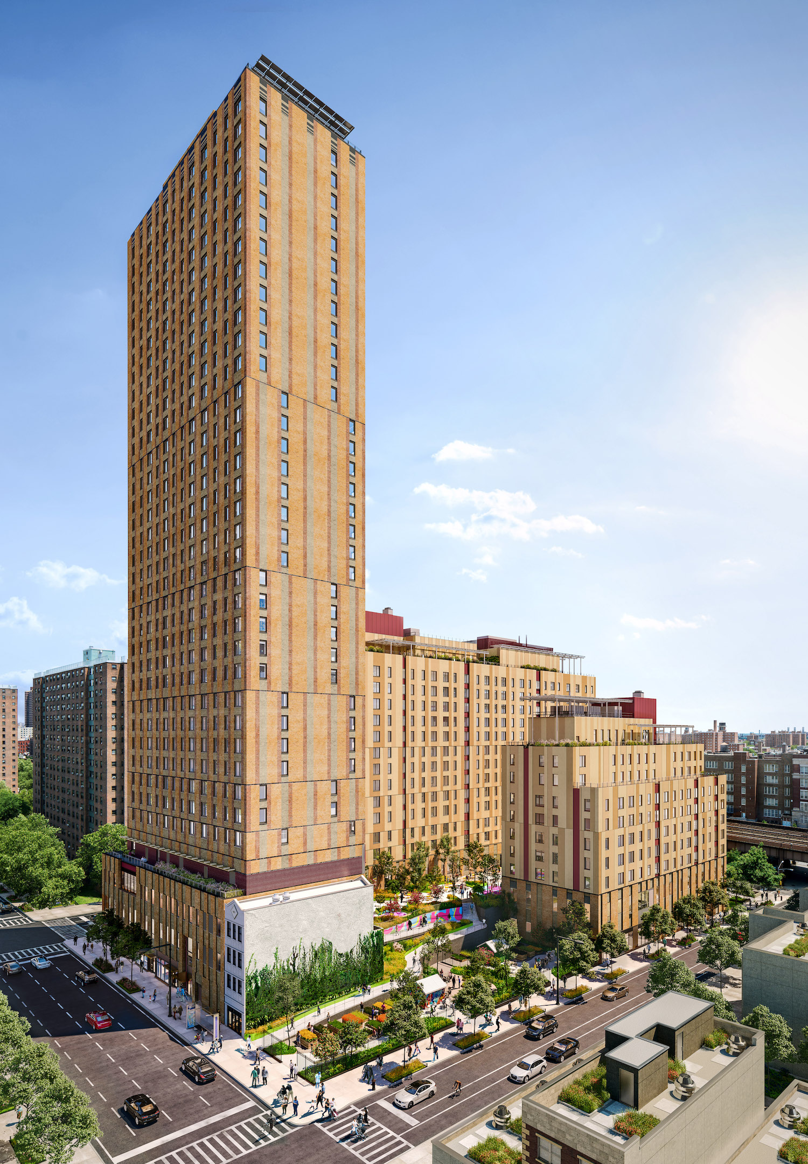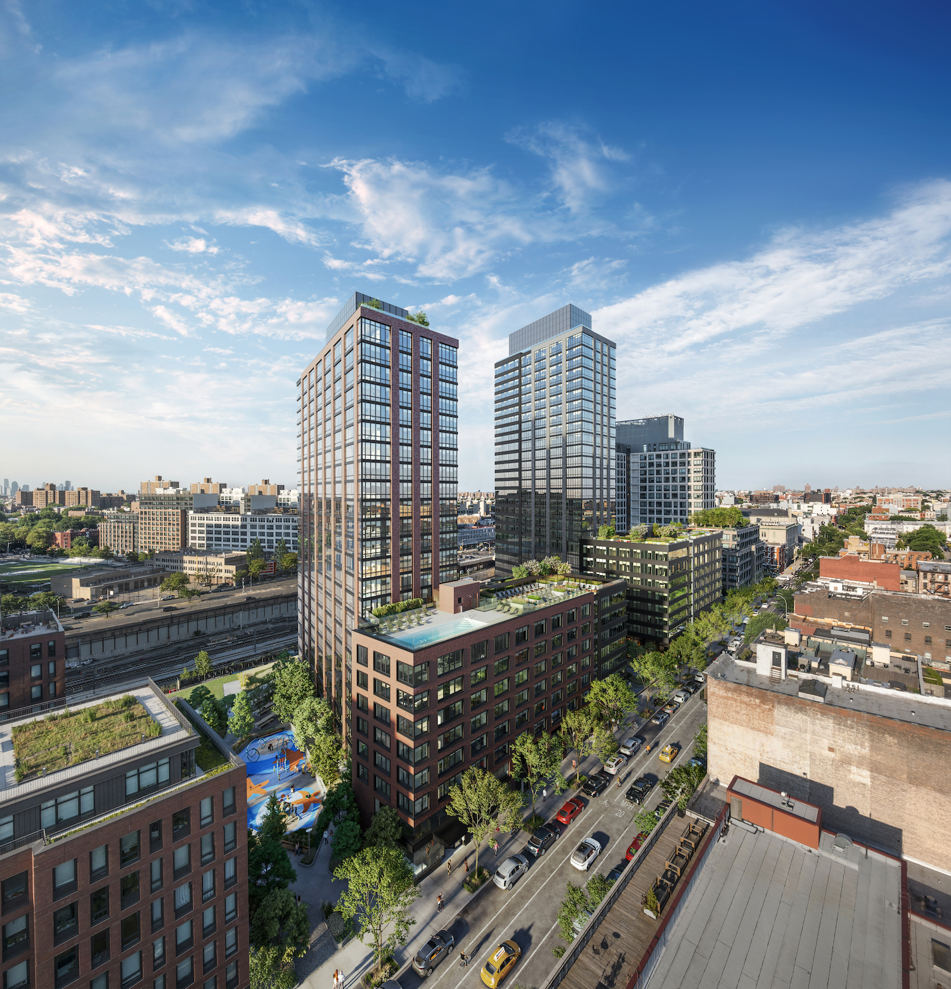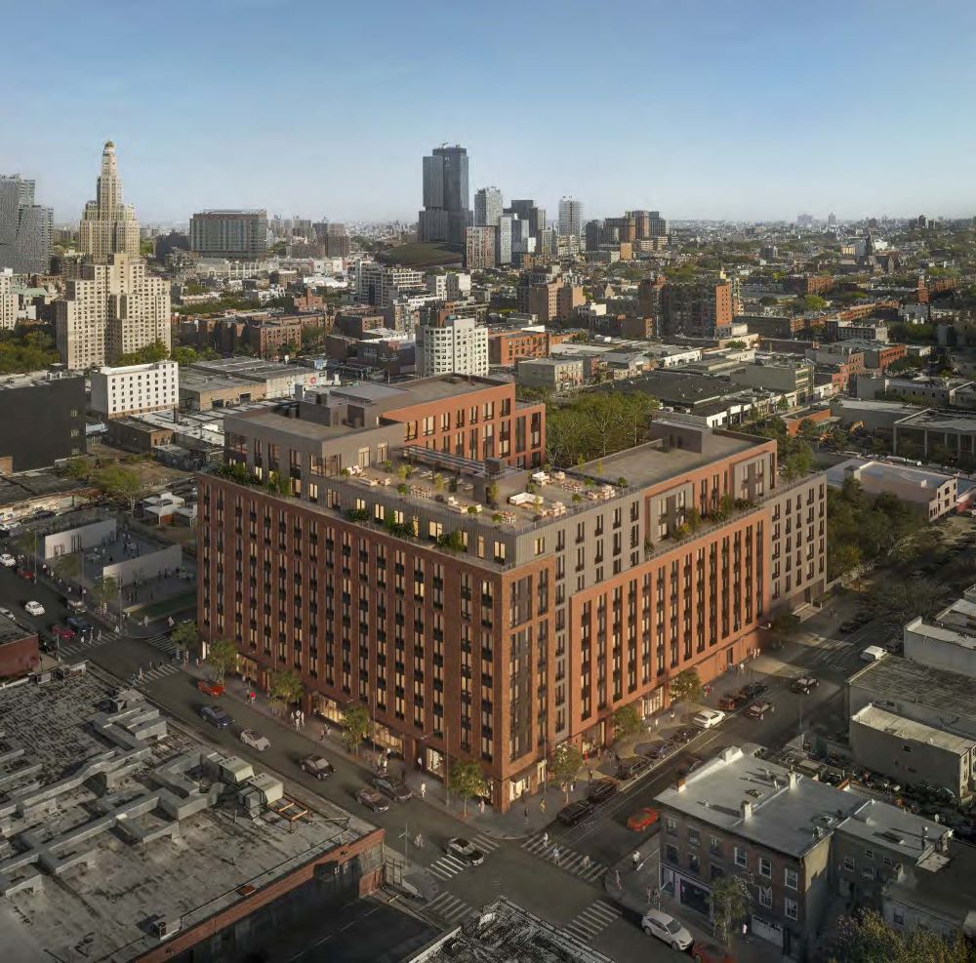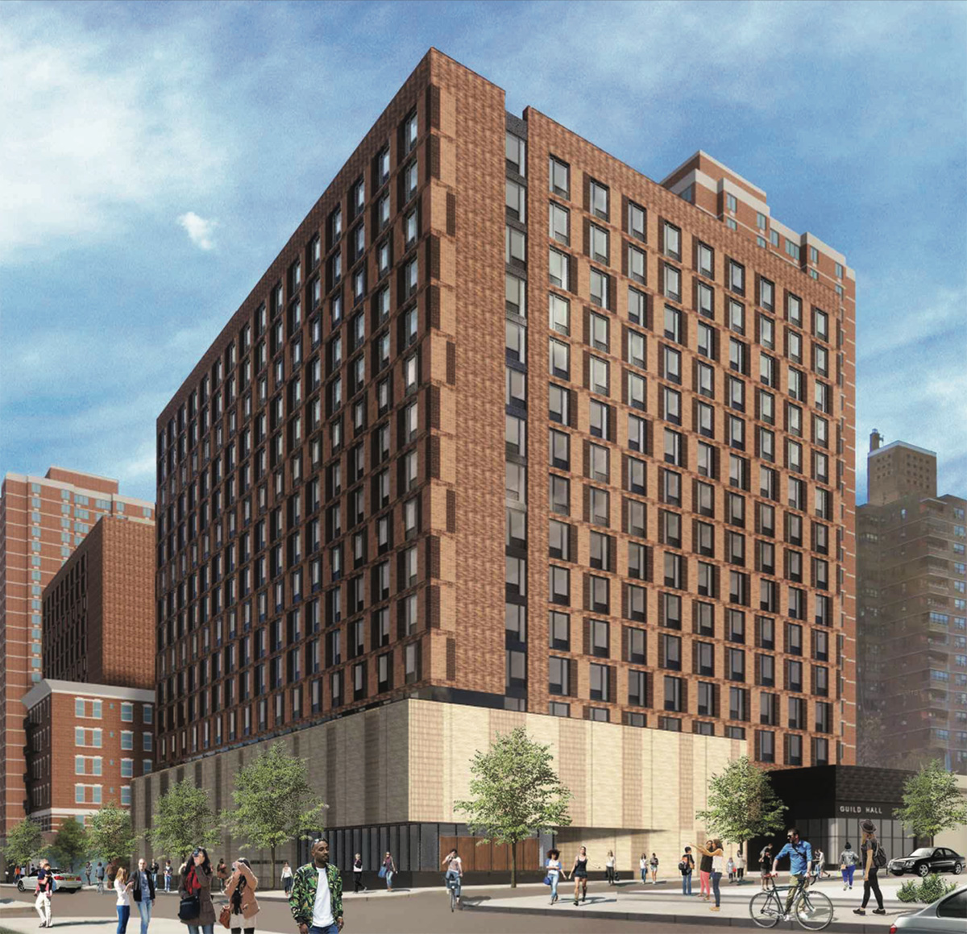Jersey City Planning Board Approves Two High-Rise Towers at 50 and 55 Hudson Street in Downtown Jersey City
The Jersey City Planning Board has a approved a pair of high-rise residential towers along the waterfront edge of Jersey City. Located at 50 and 55 Hudson Street, the towers are the latest residential development from global investment bank Goldman Sachs and are expected to create 1,941 residential units, set atop a large retail component, an amenity deck, and public plazas.





