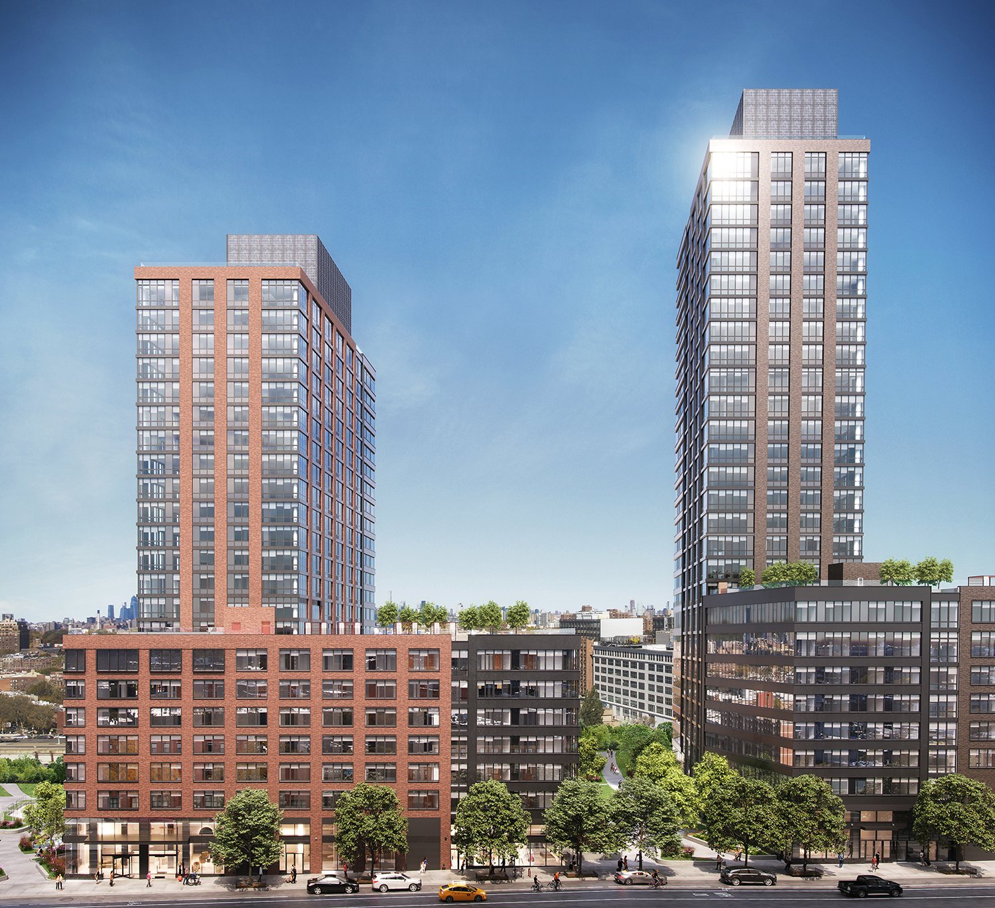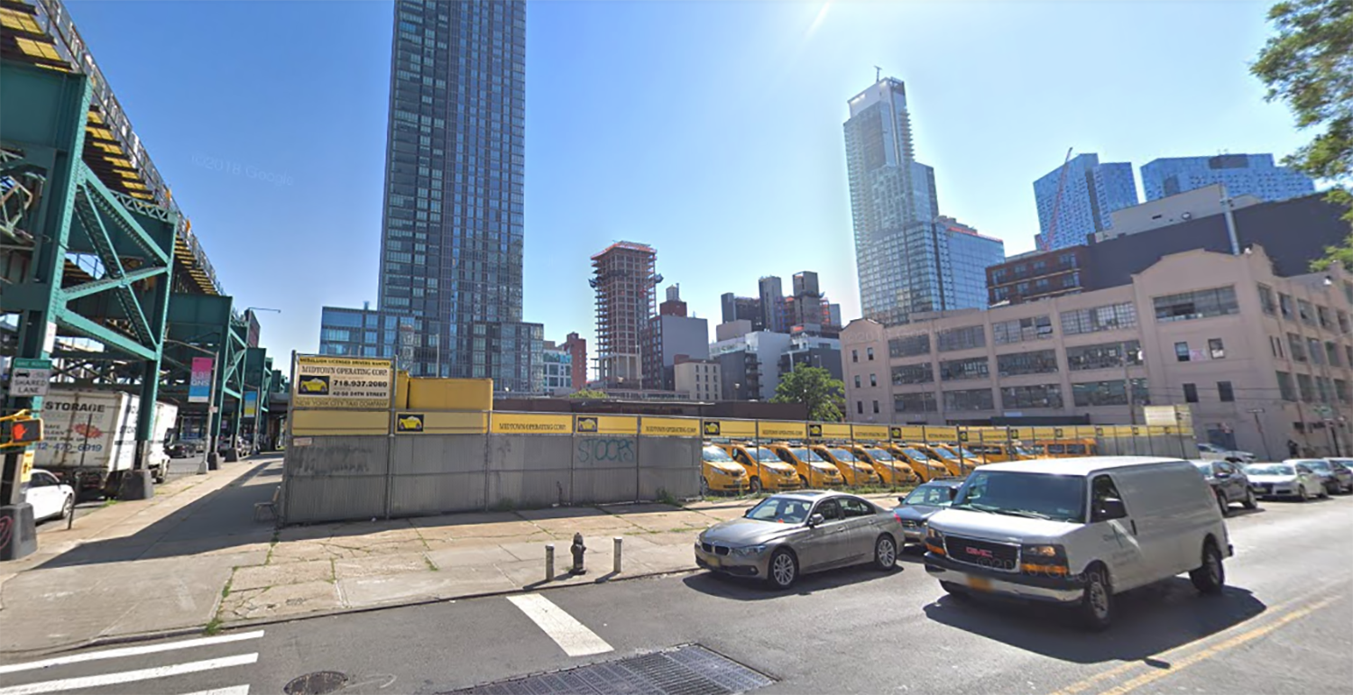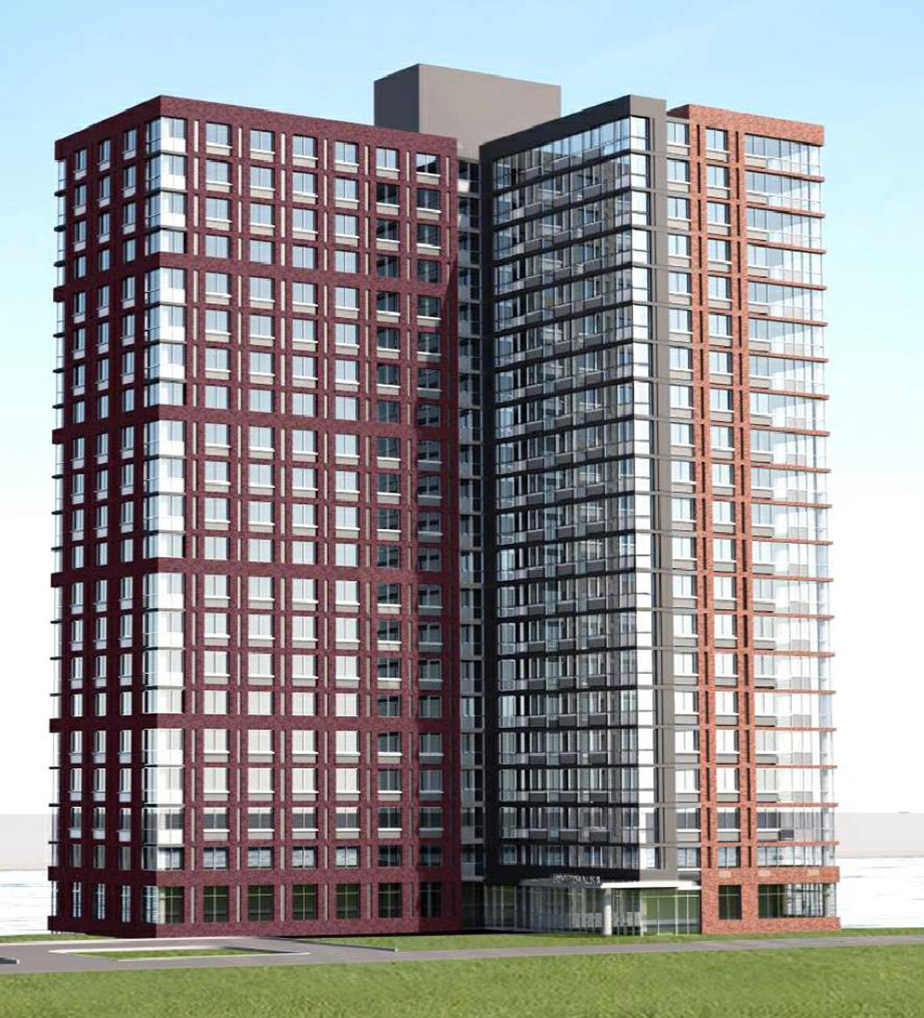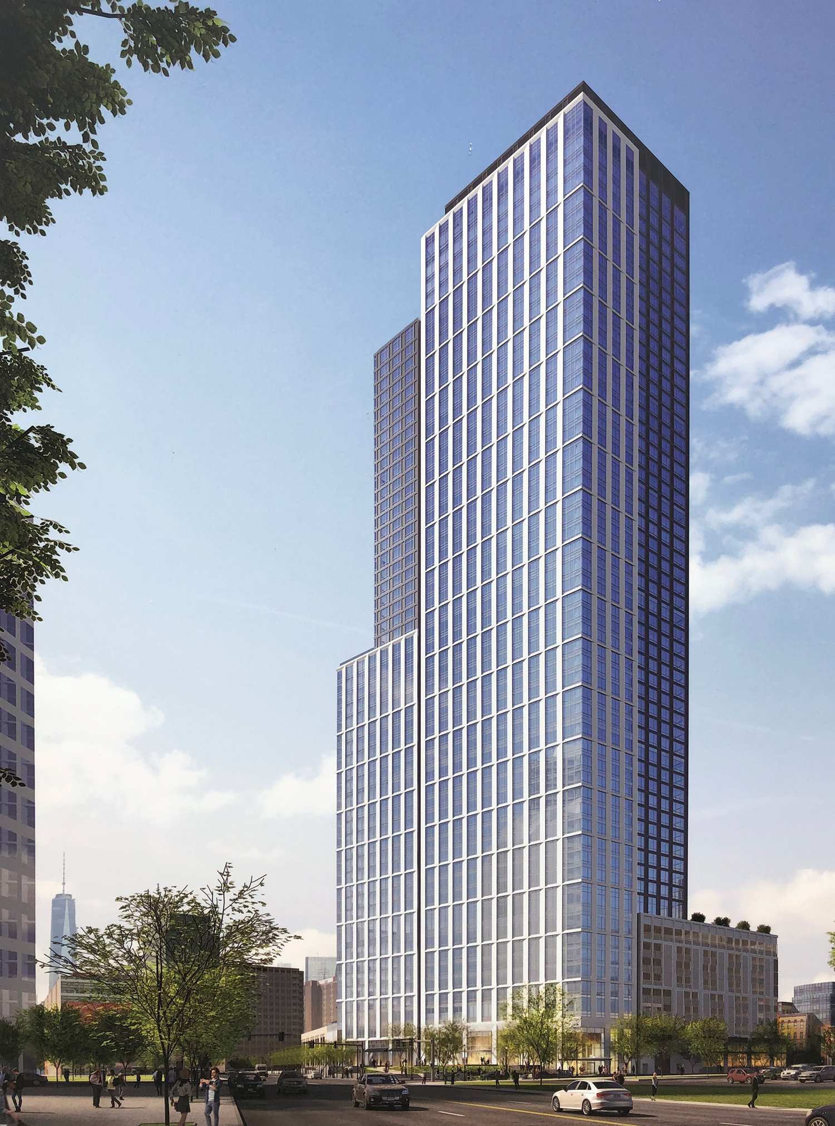Queens Plaza Park, aka Sven, Passes the Halfway Mark in Long Island City
Queens Plaza Park, aka Sven, is the 25th building on our annual countdown of the tallest projects underway in New York. Construction has passed the halfway point on the 755-foot-tall residential skyscraper, which is located at 27-29 Queens Plaza North in Long Island City. Meanwhile, the curved reflective glass curtain wall is rapidly ascending the 67-story reinforced concrete superstructure. Handel Architects is the designer and The Durst Organization is the developer of the project, which is also addressed as 29-37 41st Avenue. Selldorf Architects is the interior designer.





