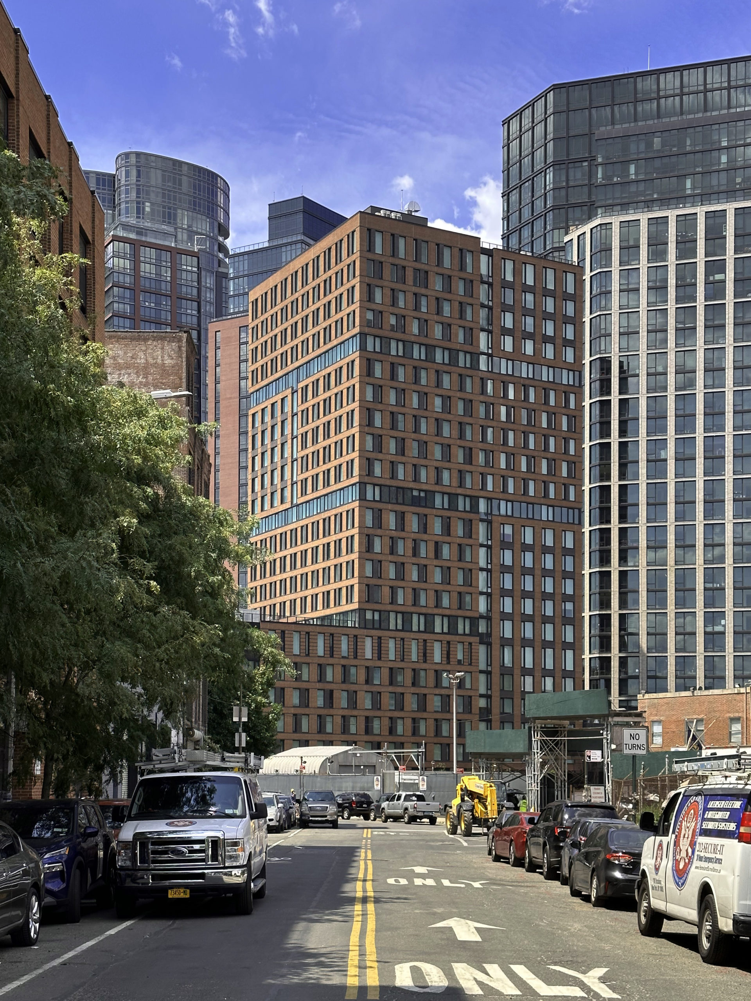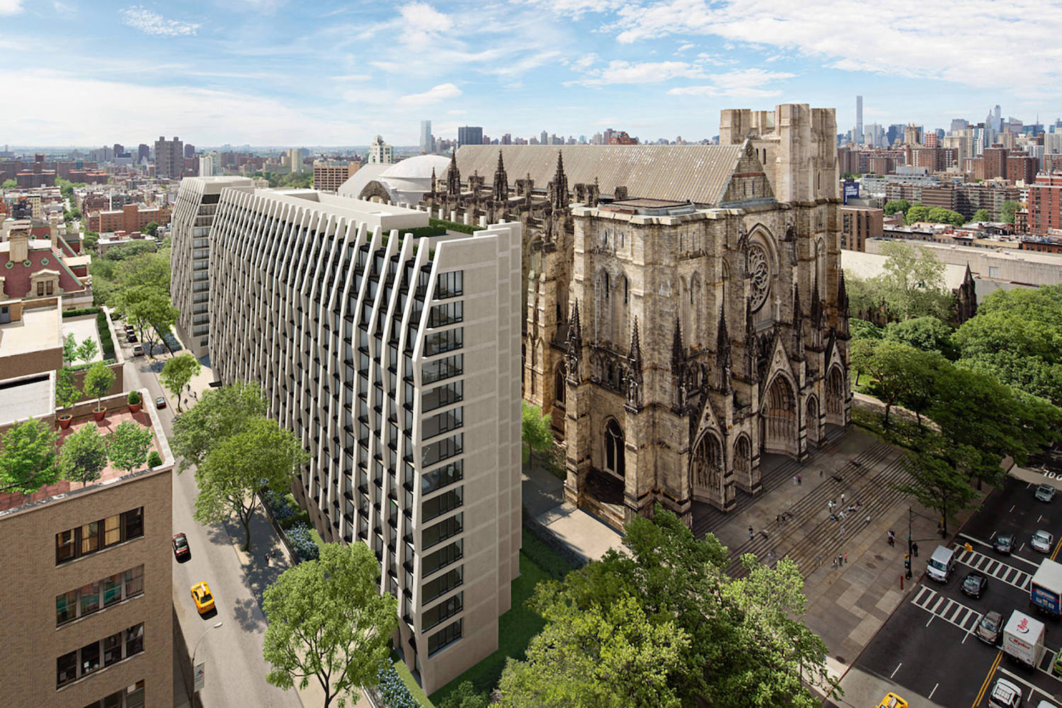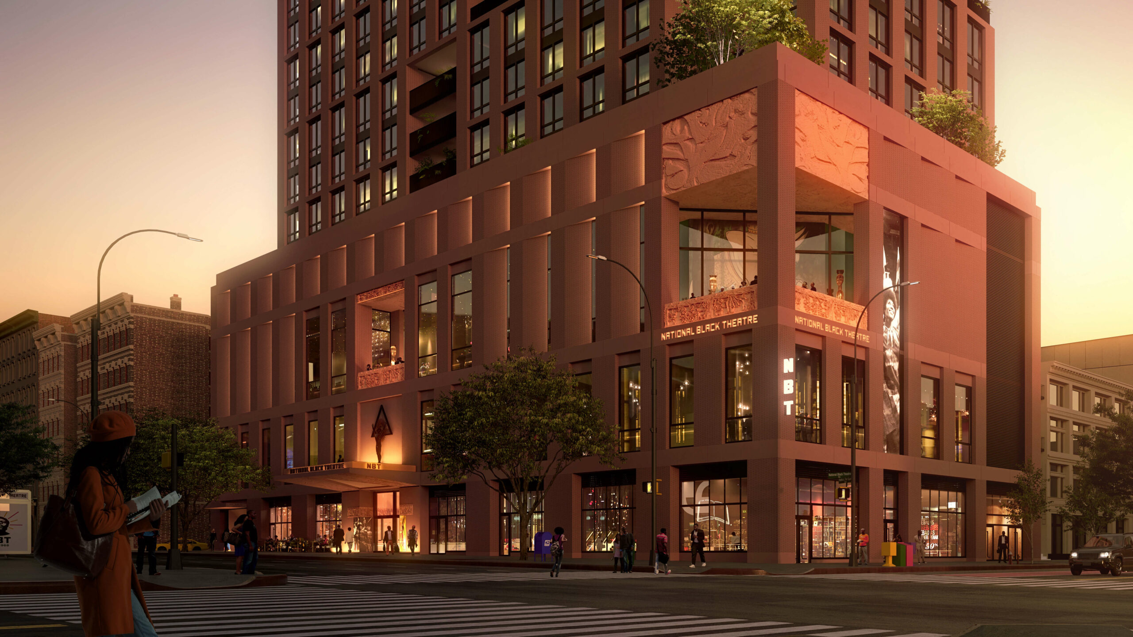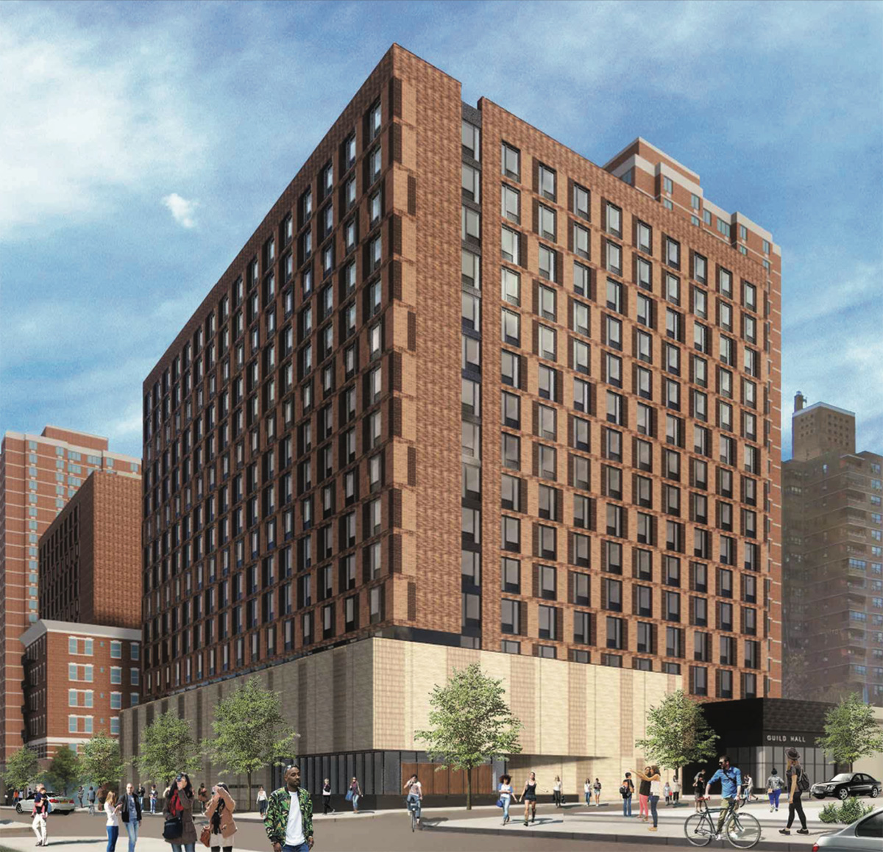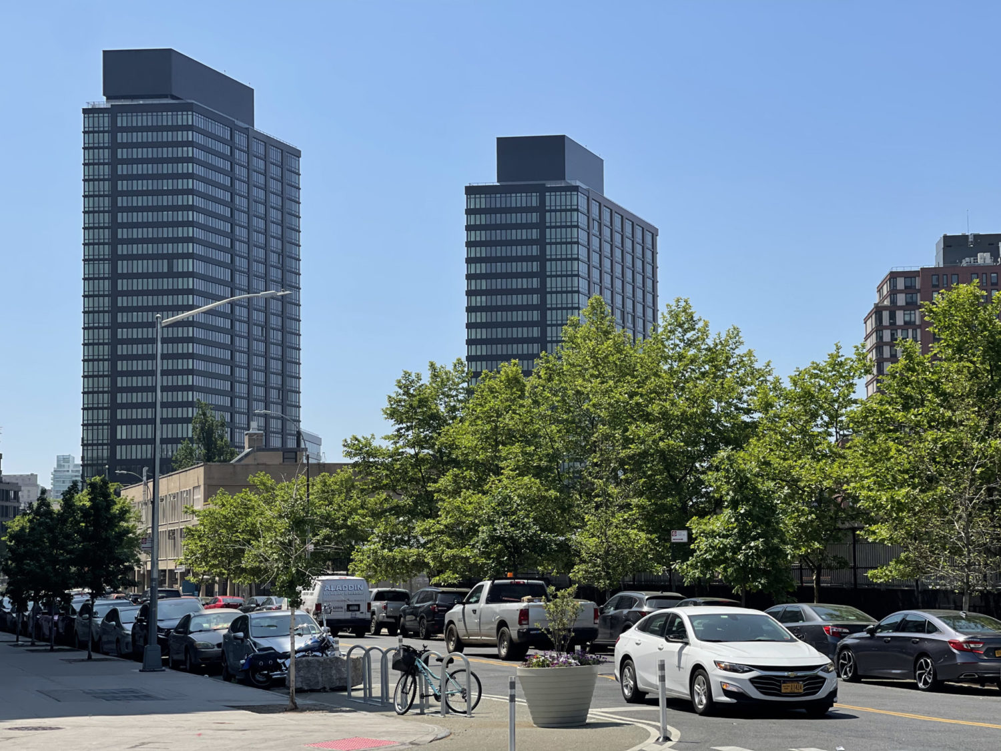35 Commercial Street Completes Construction in Greenpoint, Brooklyn
Exterior work is complete on 35 Commercial Street, a 22-story affordable housing building in the Greenpoint Landing mega-complex in Greenpoint, Brooklyn. Designed by Handel Architects and developed by Park Tower Group along with Greenpoint Landing Associates, New York City’s Housing Preservation & Development (HPD), and the Housing Development Corporation (HDC), the structure will yield 374 permanently affordable apartments and 7,600 square feet of lower-level retail space. Monadnock Construction is the general contractor for the property, which is bound by Commercial and Clay Streets to the south and Bell Slip to the west.

