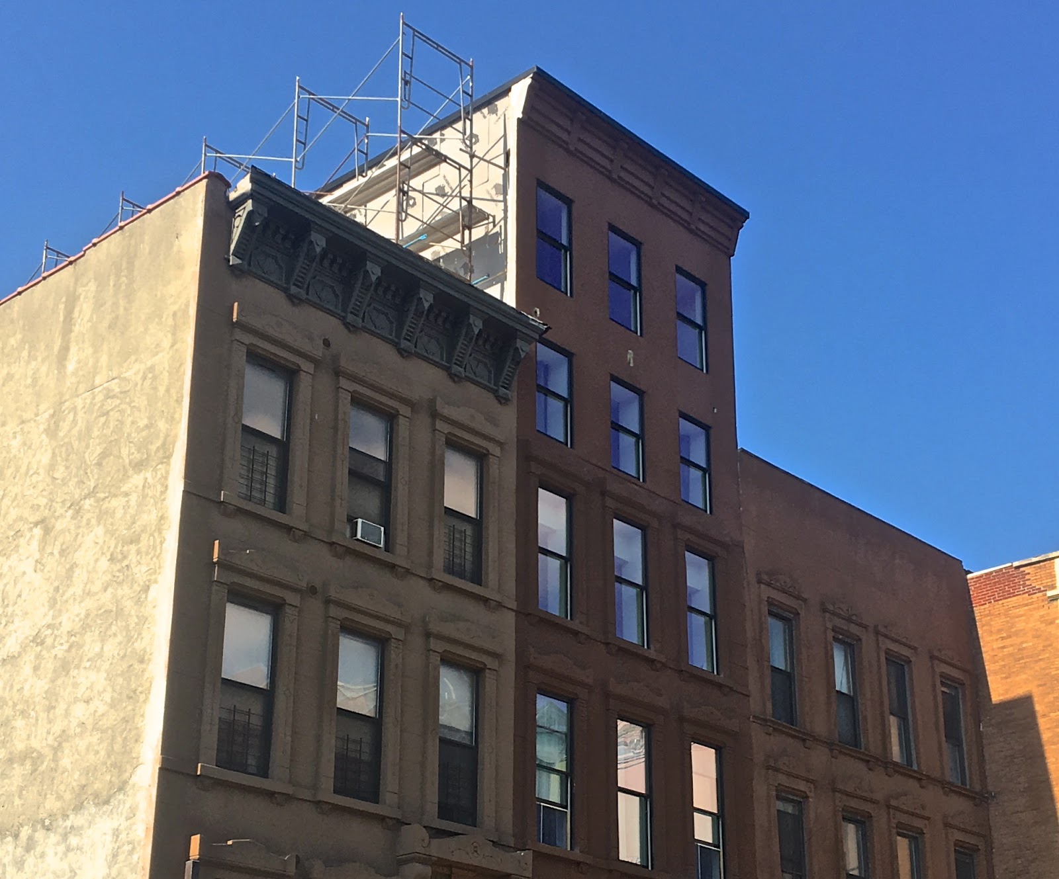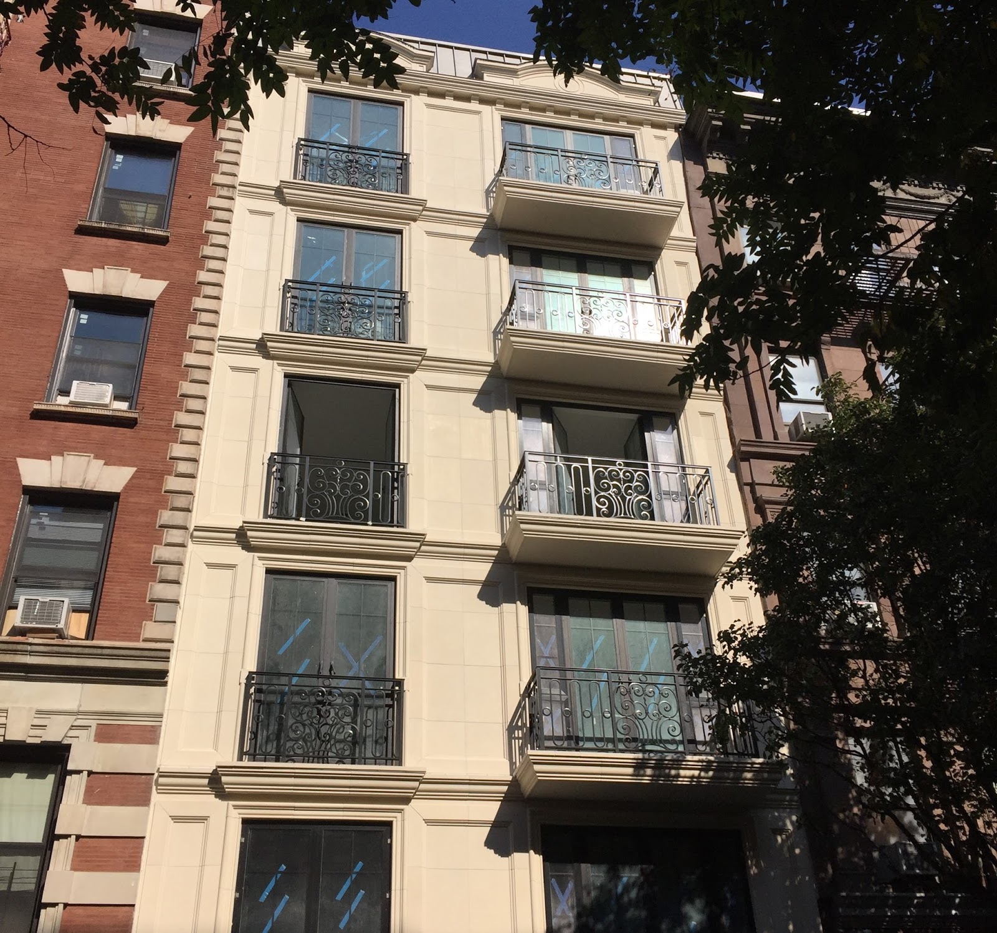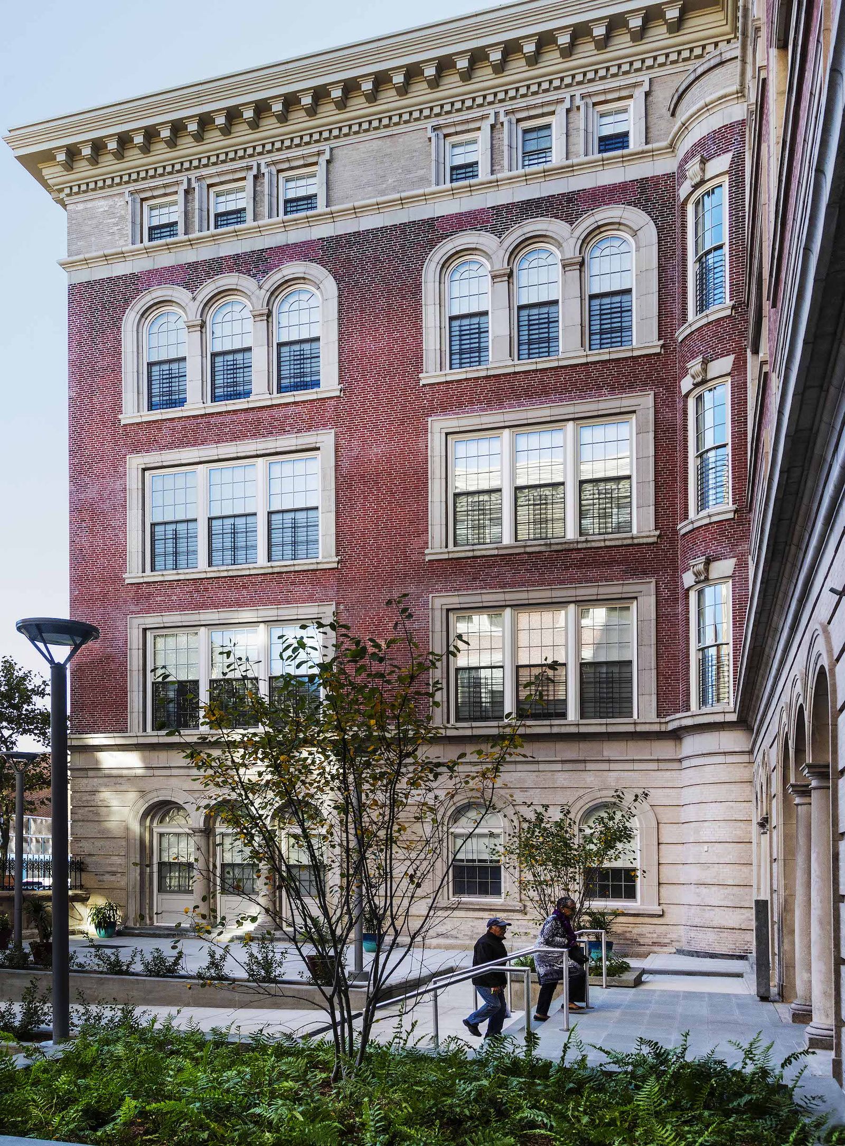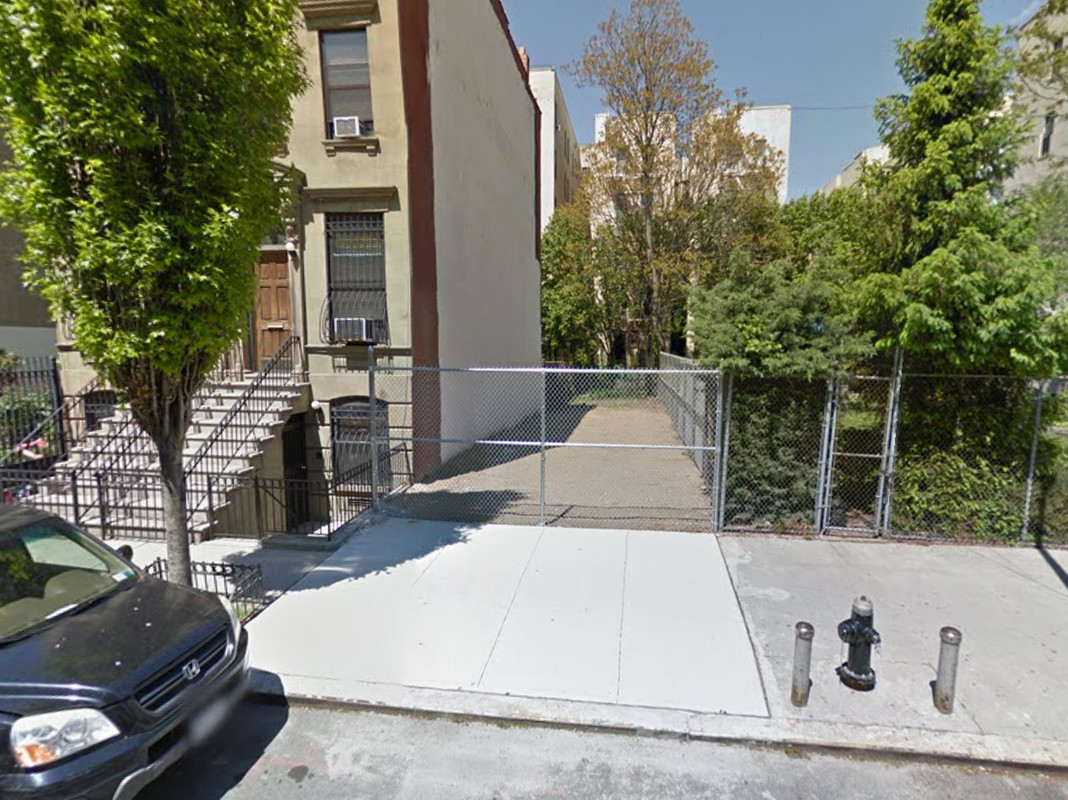11-Unit SRO Transformed Into Six-Story, Six-Unit Residential Building at 68 West 126th Street, Harlem
Construction is wrapping up on an expansion project at 68 West 126th Street, in Harlem, as seen in a picture by Harlem+Bespoke. A formerly dilabidated four-story, 11-unit brownstone SRO building has been redeveloped into a six-story, six-unit residential structure, per the latest building permits. The building now has 5,578 square feet of residential space, which means the apartments should average 930 square feet apiece. Many of the units will occupy an entire floor, although it’s unknown if they will be rentals or condominiums. An anonymous Harlem-based LLC is the property owner and Barry Goldsmith’s Brooklyn-based firm is the architect of record.





