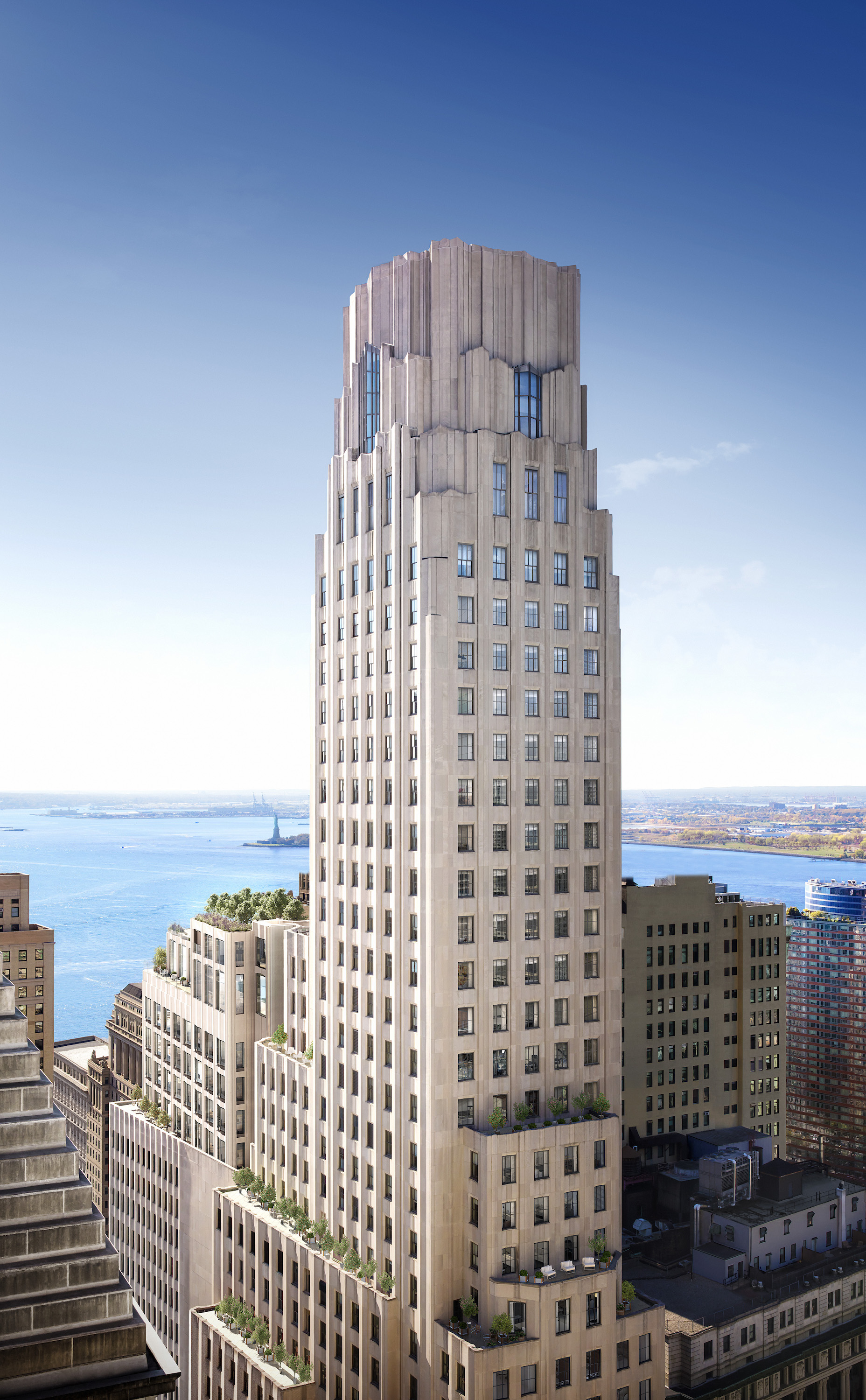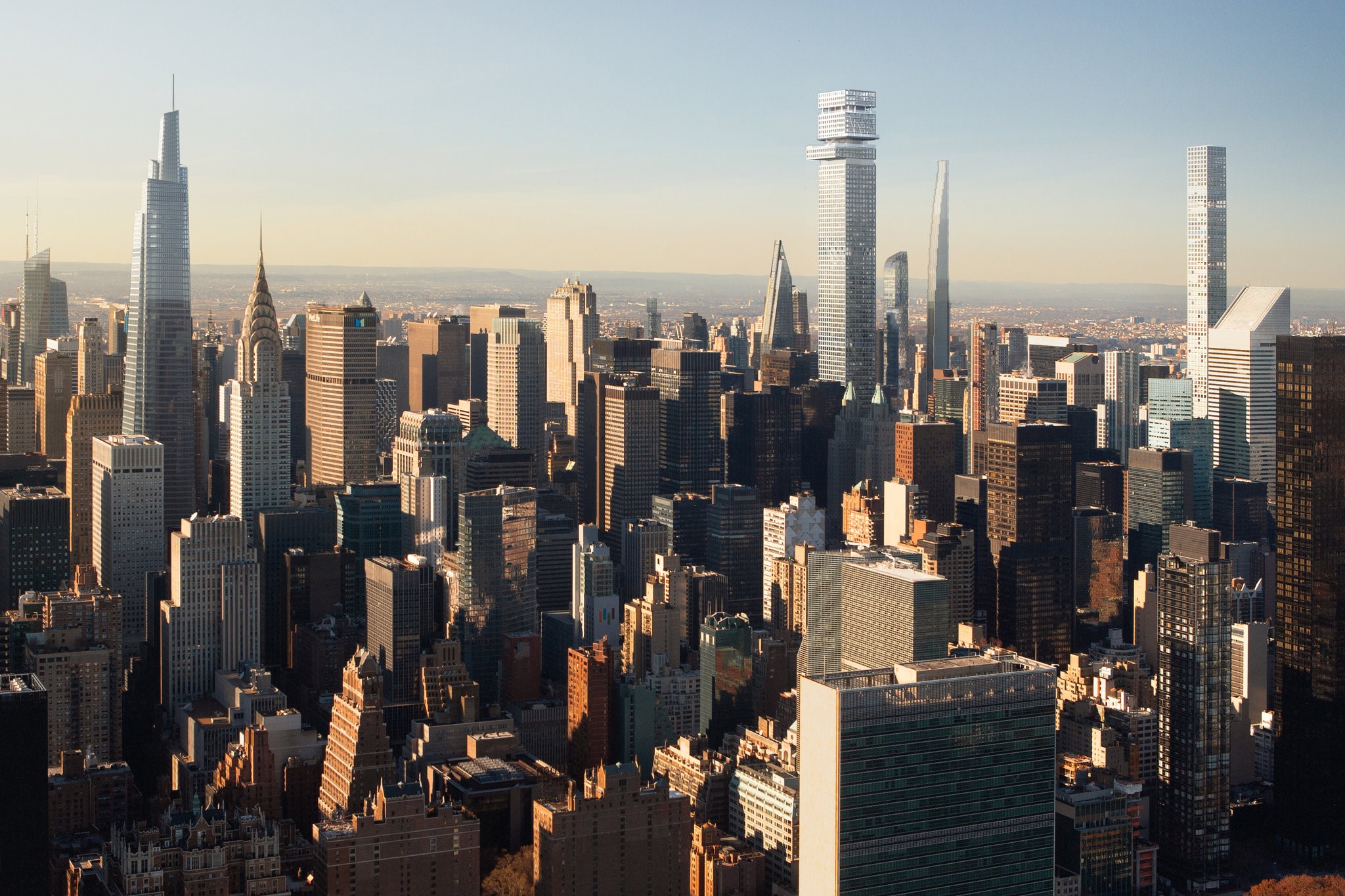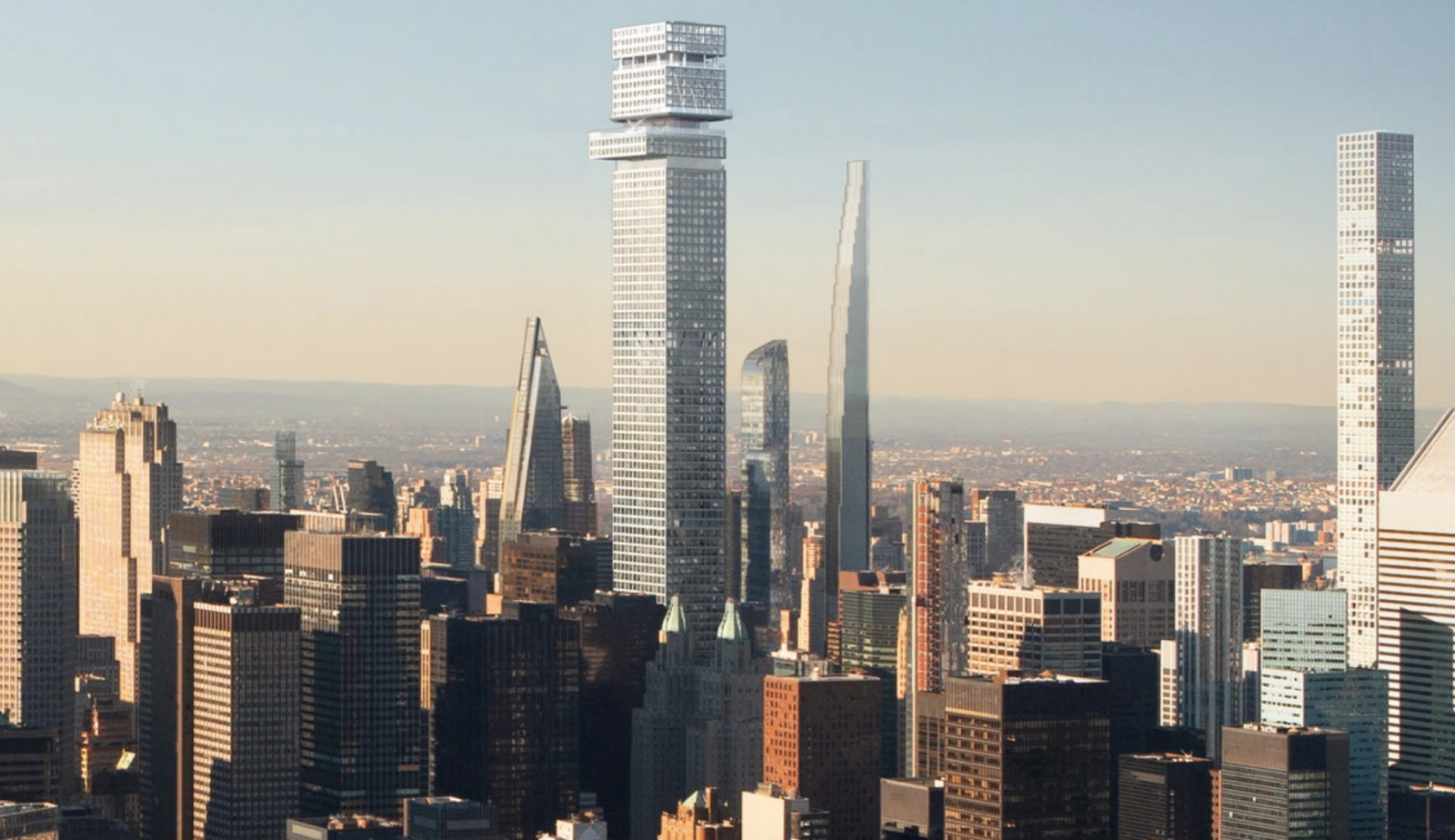One Wall Street’s New Retail Spaces Near Completion in Financial District, Manhattan
Work is nearing completion on One Wall Street, a 564-foot-tall Art Deco skyscraper in the Financial District. Designed by SLCE Architects and developed by Macklowe Properties, the $1.5 billion venture is the largest office-to-residential conversion in New York City history and will yield 566 condominiums as well as a 44,000-square-foot Whole Foods Market and a four-floor, 75,000-square-foot Life Time fitness center on the lower levels. The project also involved the construction of a multi-story expansion above the mid-century annex to the 91-year-old structure. Compass Development Marketing Group is handling sales and marketing with a gallery located within the famous Red Room. JT Magen is the general contractor for the property, which is bound by Broadway to the west, Wall Street to the north, Exchange Place to the south, and New Street to the east.



