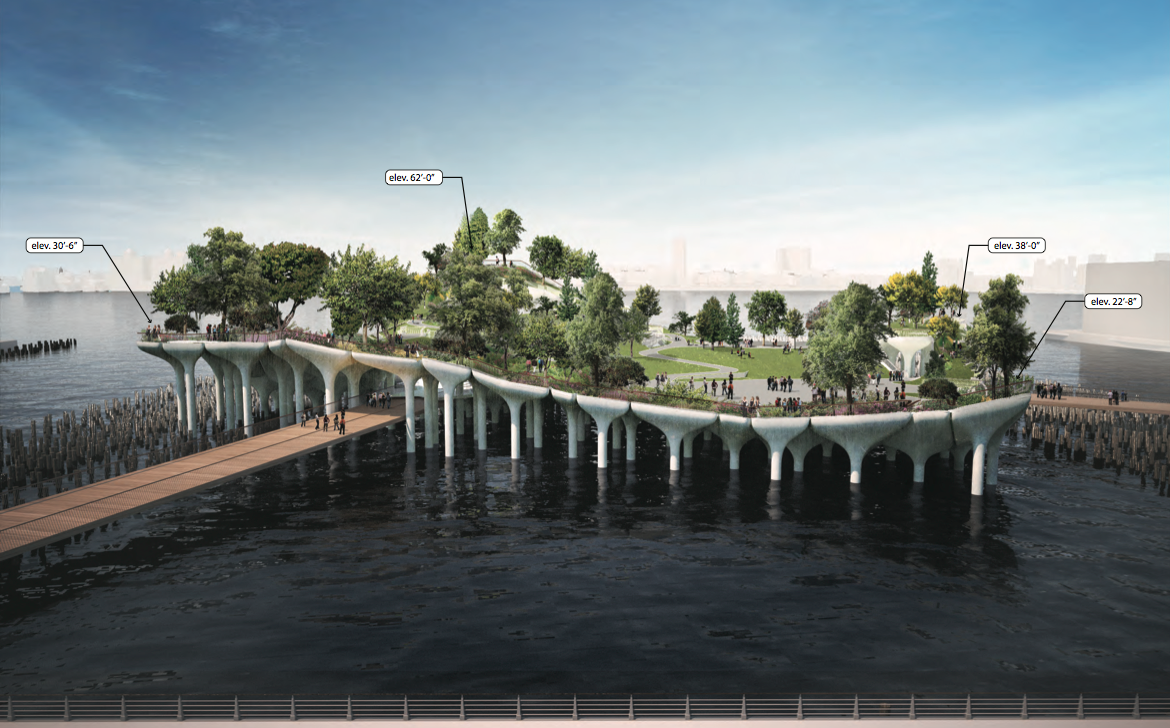Thomas Heatherwick’s First Residential Building in Manhattan Tops Out Above the High Line at 511-525 West 18th Street, in Chelsea
Thomas Heatherwick’s first residential project located at 511-525 West 18th Street is starting to take shape above Chelsea. When walking north on the High Line from Chelsea Market directly past Bjarke Ingels twisting residential towers dubbed “The XI,” Heatherwick’s pair of buildings will soon show off their sculptural windows on both sides of the High Line, which splits the project site down the middle. The site is being developed by Related Companies, the same firm behind Hudson Yards at the tip of the High Line’s third phase.



