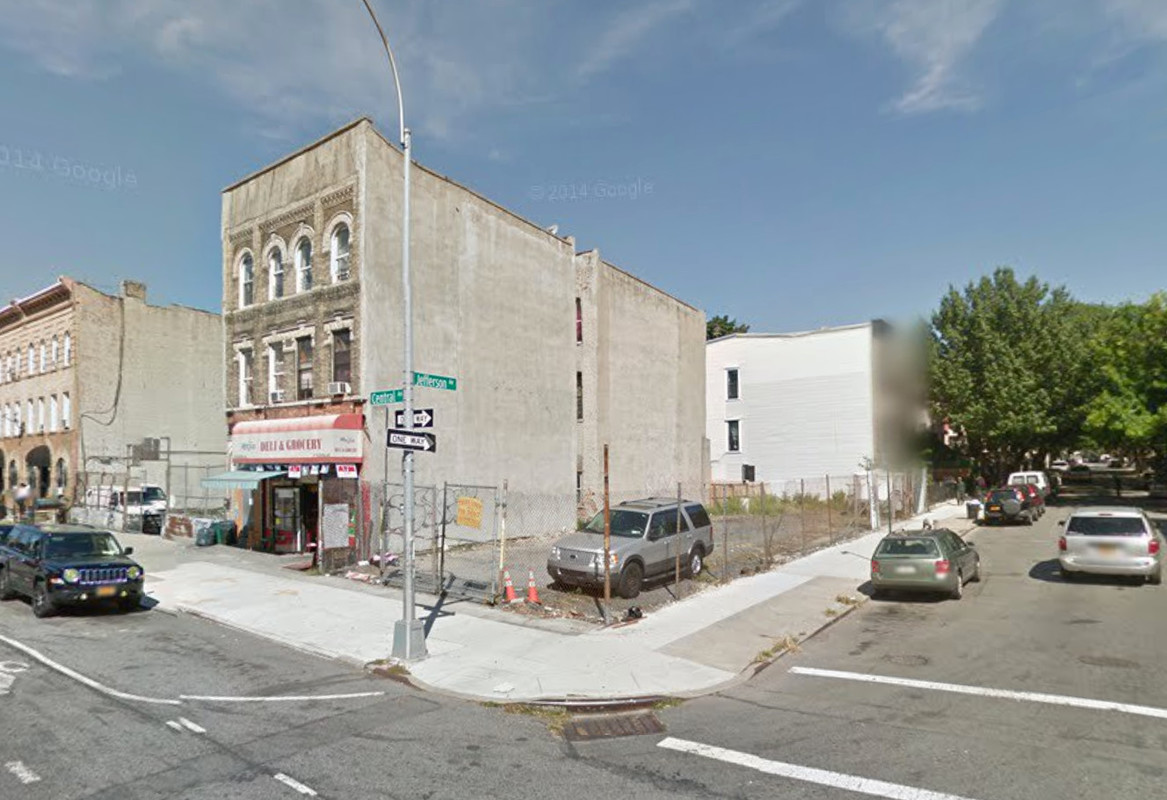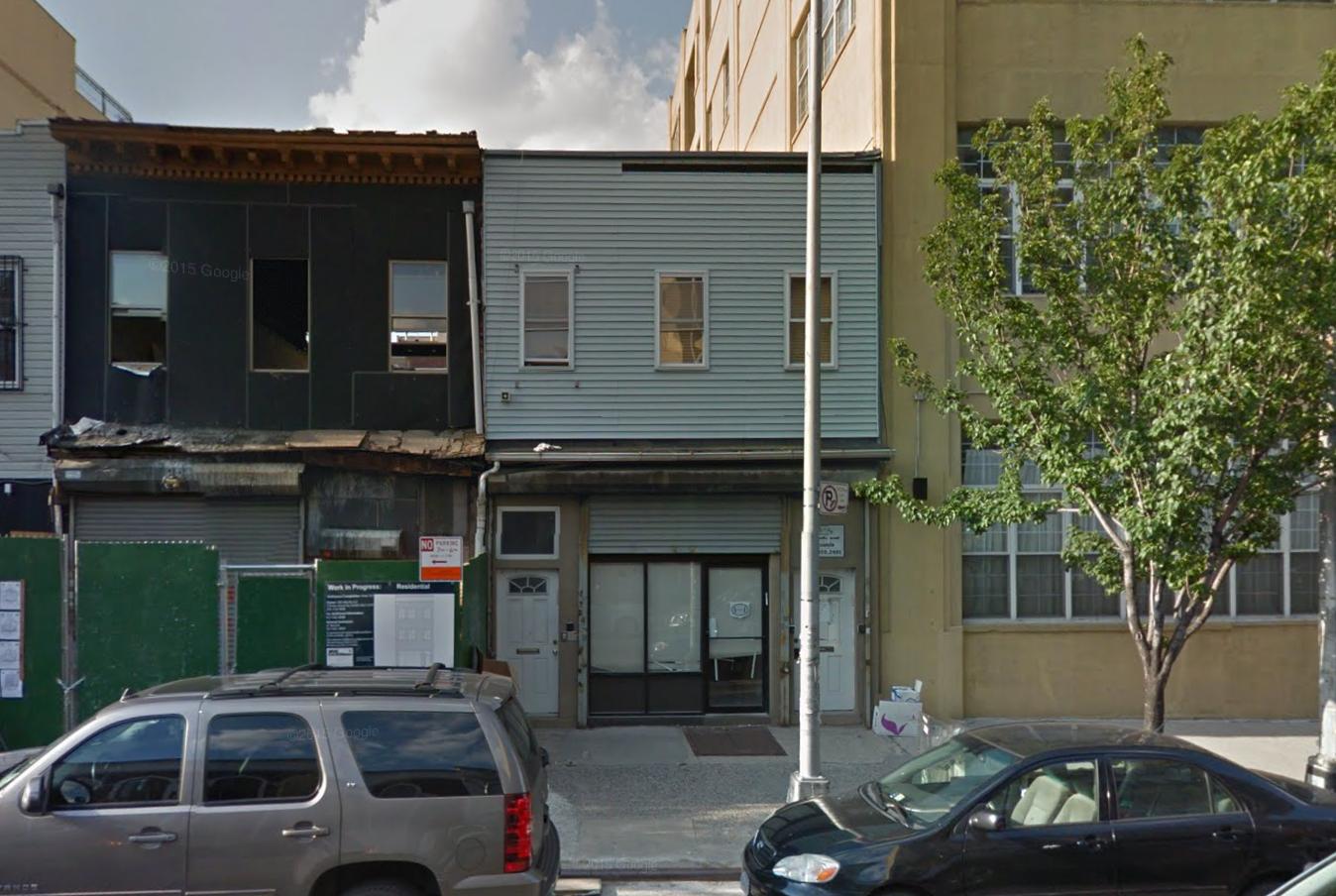Four-Story, Eight-Unit Mixed-Use Building Filed at 481 Central Avenue, Bushwick
Herman Weiser, doing business as an anonymous Brooklyn-based LLC, has filed applications for a four-story, eight-unit mixed-use building at 481 Central Avenue, in the heart of Bushwick. The structure will measure 10,281 square feet. The ground floor will host 2,000 square feet of office space for a community facility and the lower portion of a duplex residential unit. The apartments should average 686 square feet apiece, indicative of rentals. Shawn E. Stiles’s New Jersey-based S&S Architectural Design is the architect of record. The 25-foot-wide, 2,498-square-foot property, located on the corner of Jefferson Avenue, is currently vacant. The Halsey Street Station on the J train is four blocks away.


