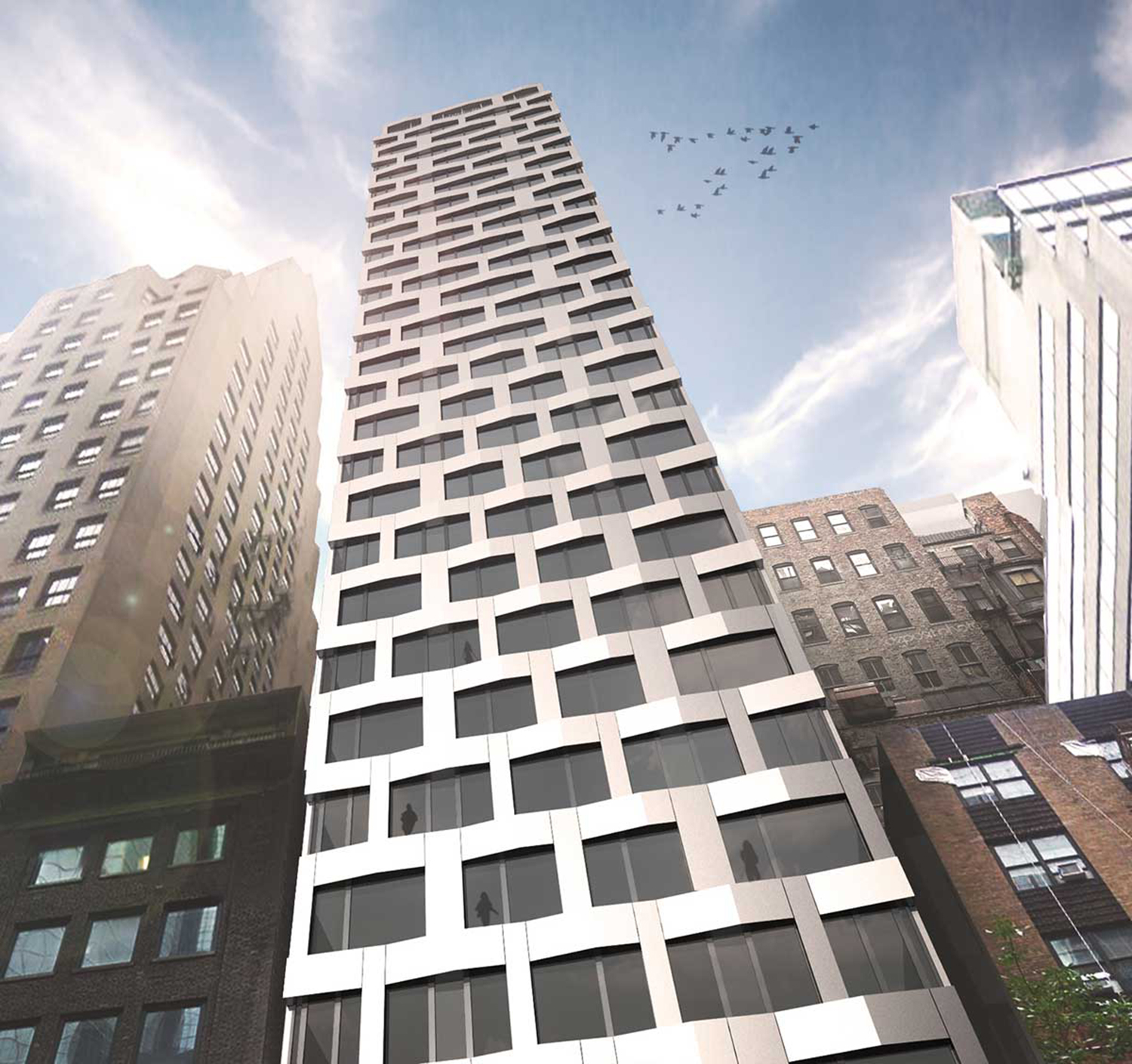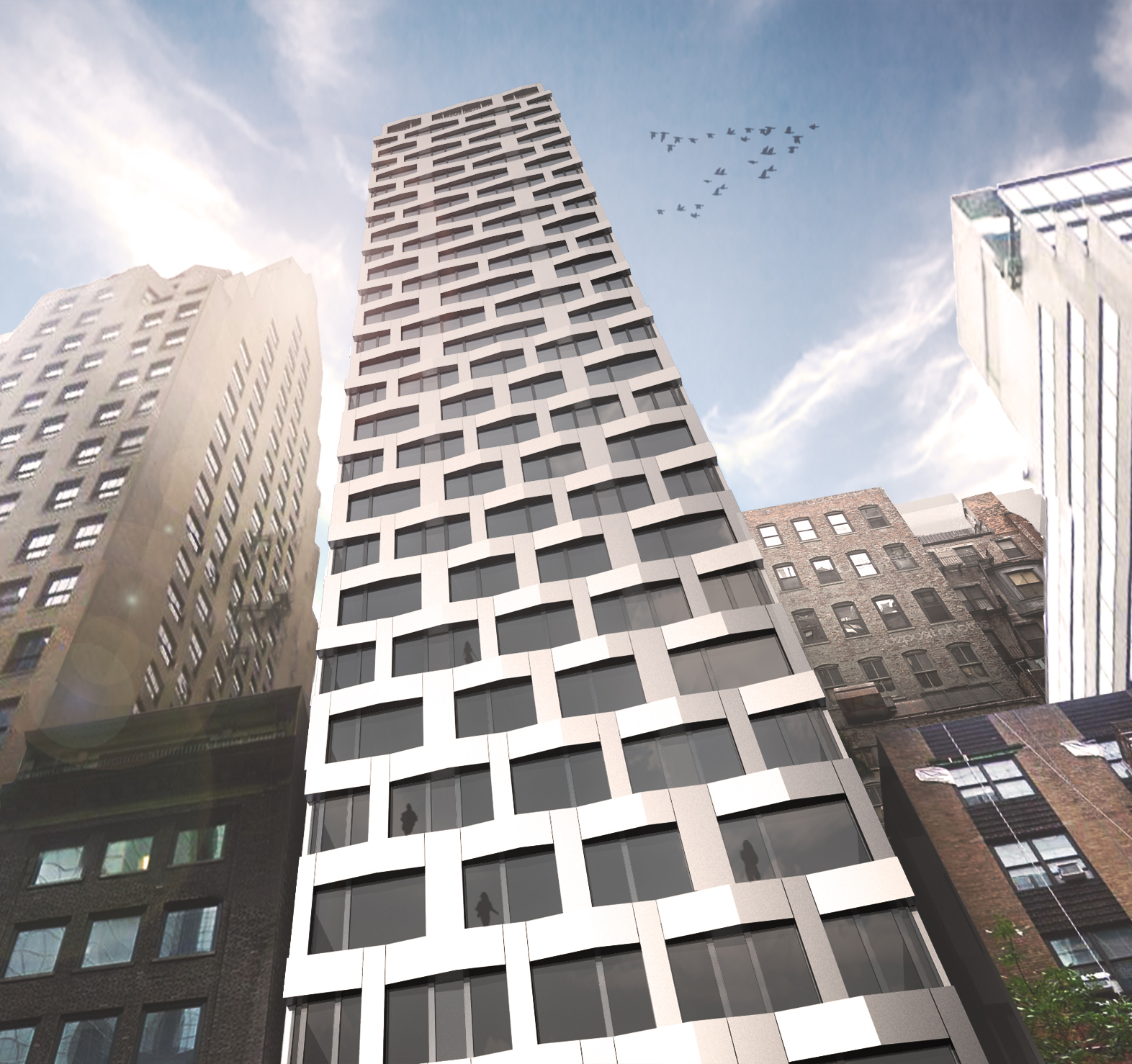12 East 48th Street’s Metallic Façade Panels Continue to Climb in Midtown East
12 East 48th Street‘s distinctive metallic façade panels are making their way up the northern elevation of the 31-story Midtown East structure. Arranged in a staggered pattern surrounding floor-to-ceiling windows, the bold curtain wall will create a striking contrast with the surrounding masonry-clad buildings. Located between Madison Avenue and Fifth Avenue, the slim tower is topped out and will eventually open as a 161-room Hilton Grand Vacation Hotel. The project is designed by Handel Architects and developed by Hidrock Realty.




