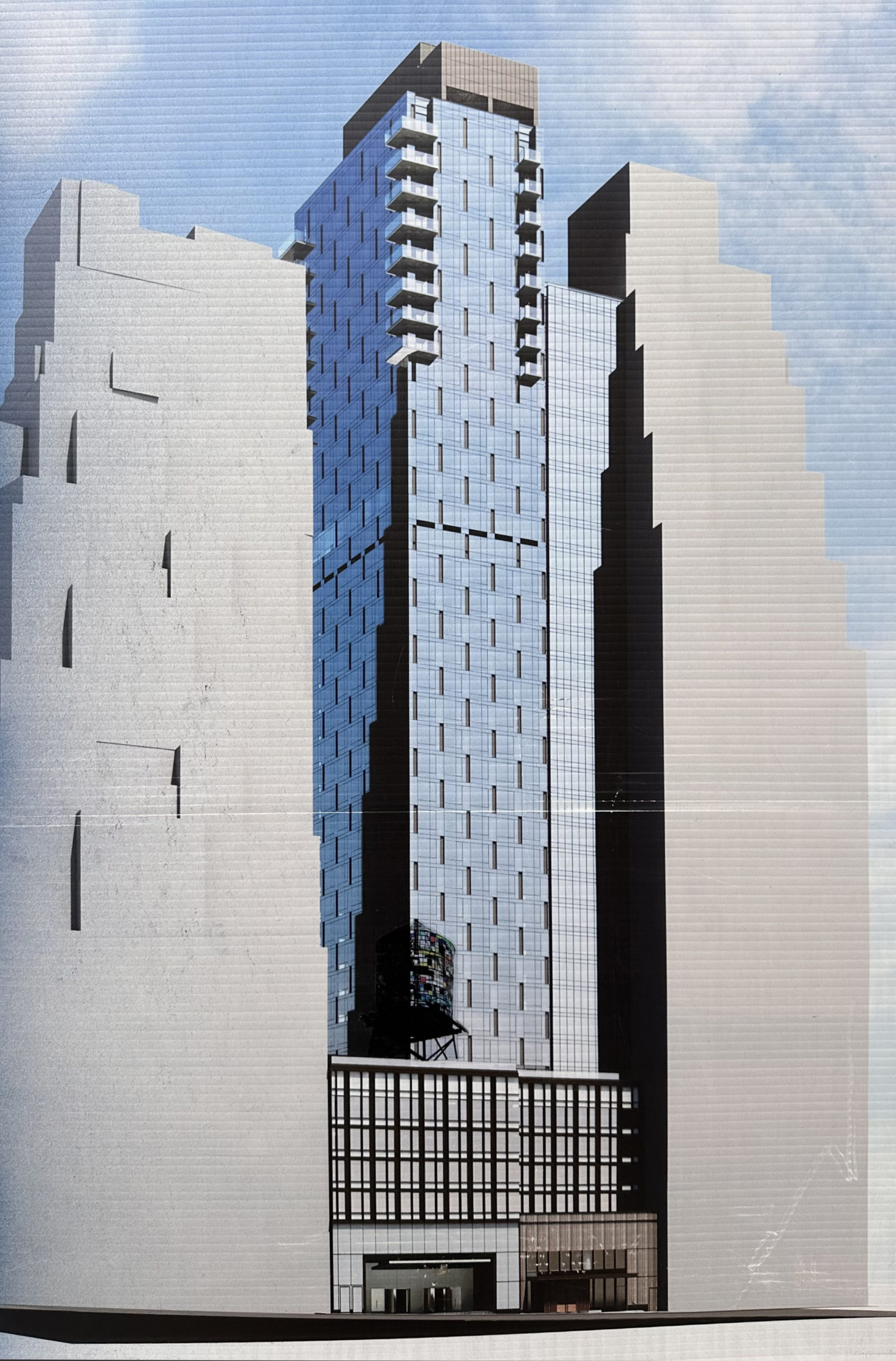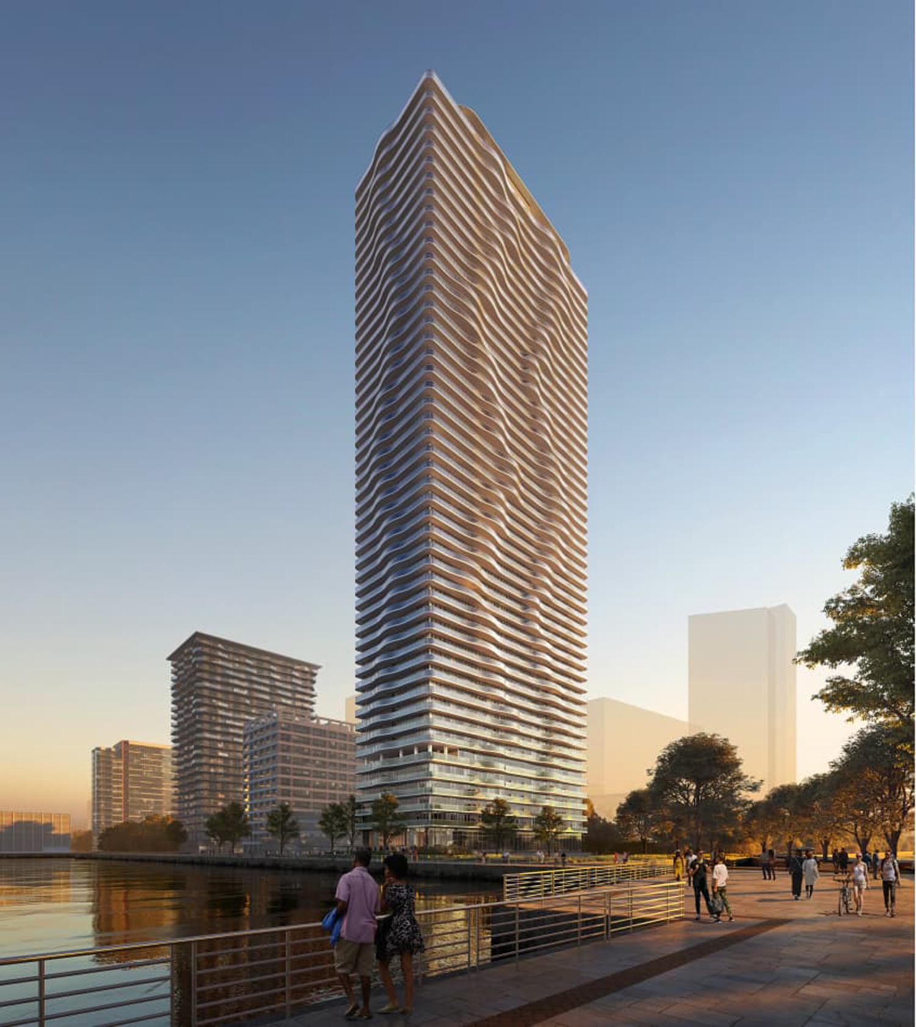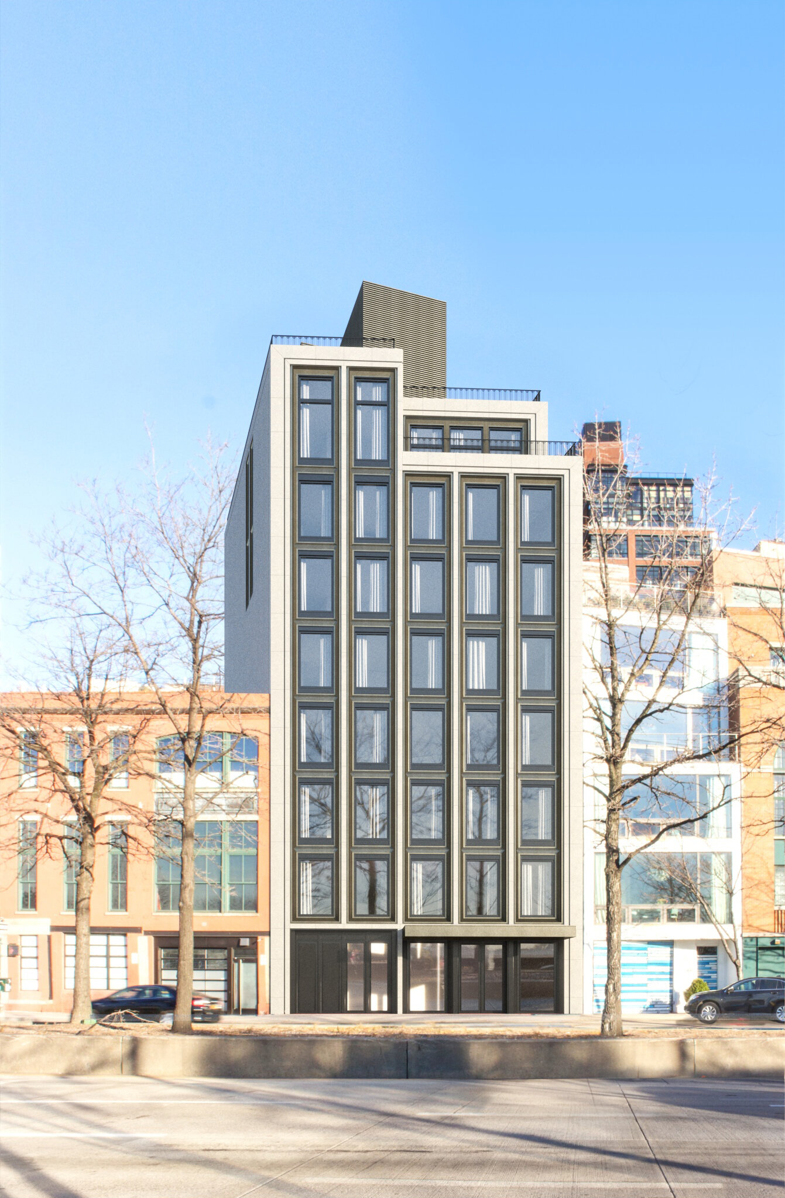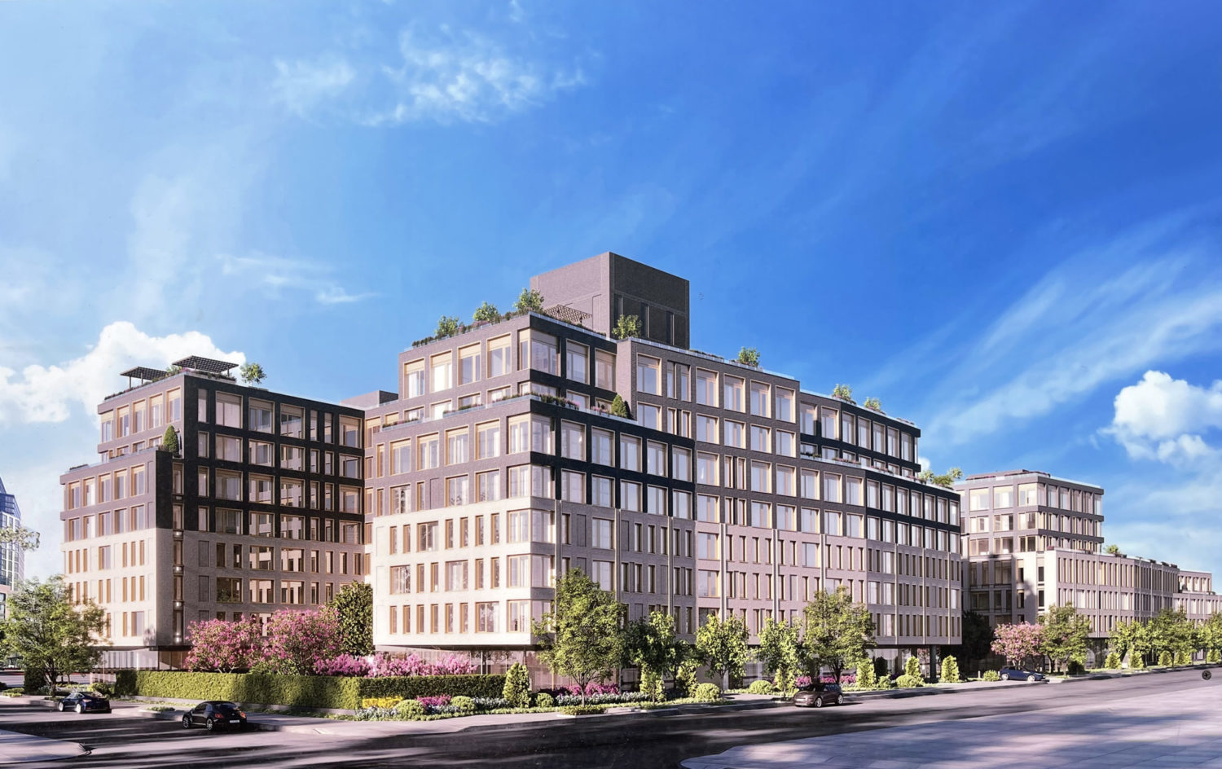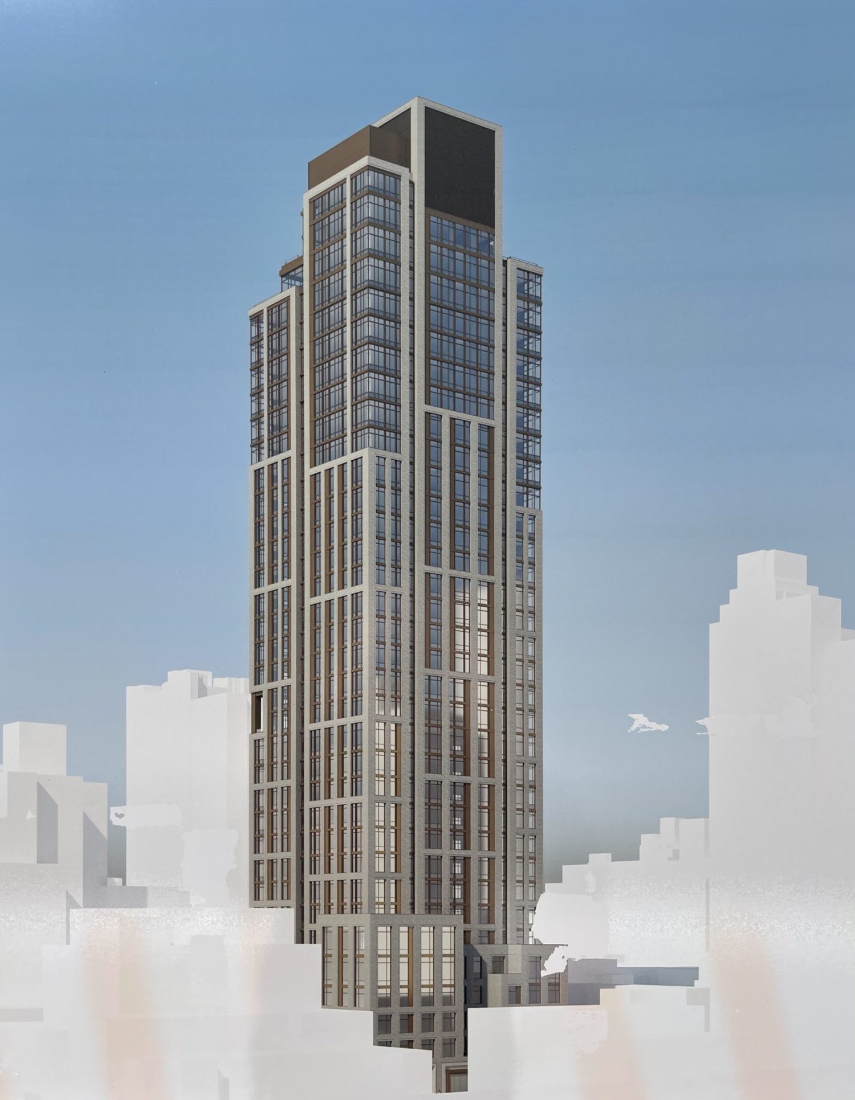7 Platt Street Rises Above Street Level in Financial District, Manhattan
Construction is rising on 7 Platt Street, a 37-story mixed-use building in the Financial District of Lower Manhattan. Designed by Hill West Architects and developed by The Moinian Group, the 464-foot-tall structure will span 267,760 square feet and yield 250 rental apartments with interiors by Fogarty Finger, as well as 43,740 square feet of retail space on the first five stories and 34 below-grade parking spaces. Titanium Construction is the general contractor for the property, which is alternately addressed as 110 John Street and located on an interior lot bound by John Street to the north and Platt Street to the south.

