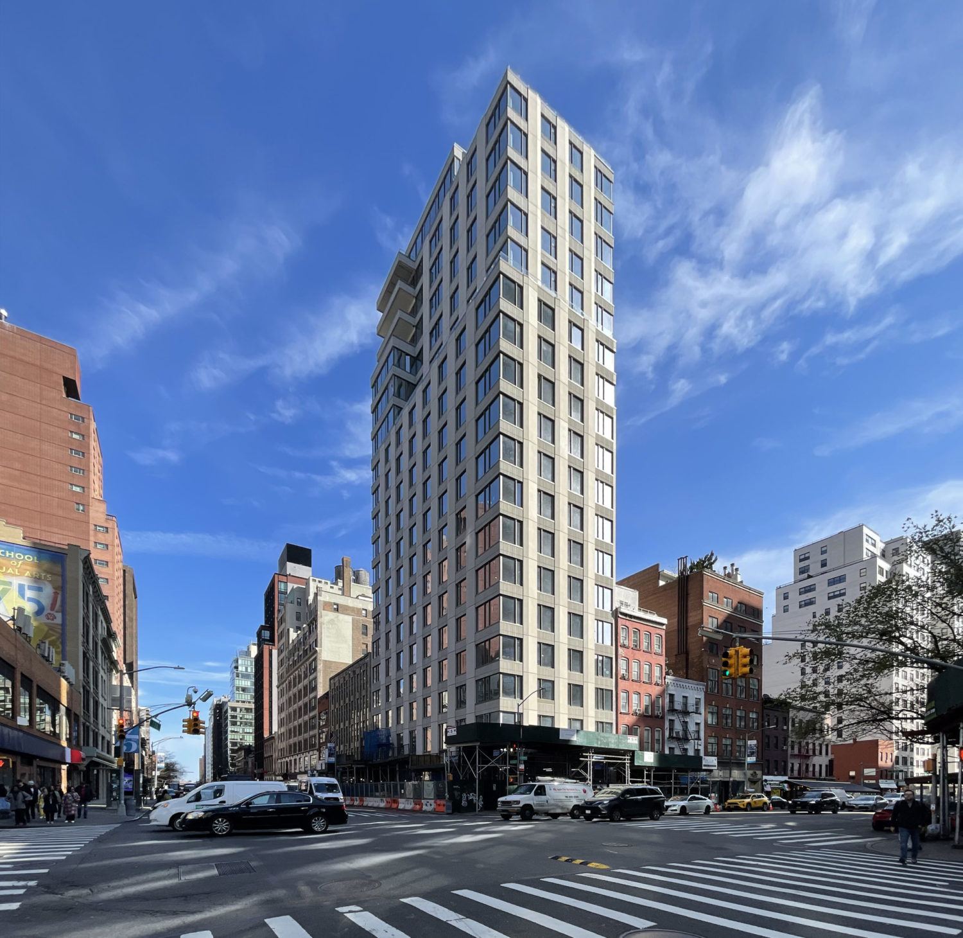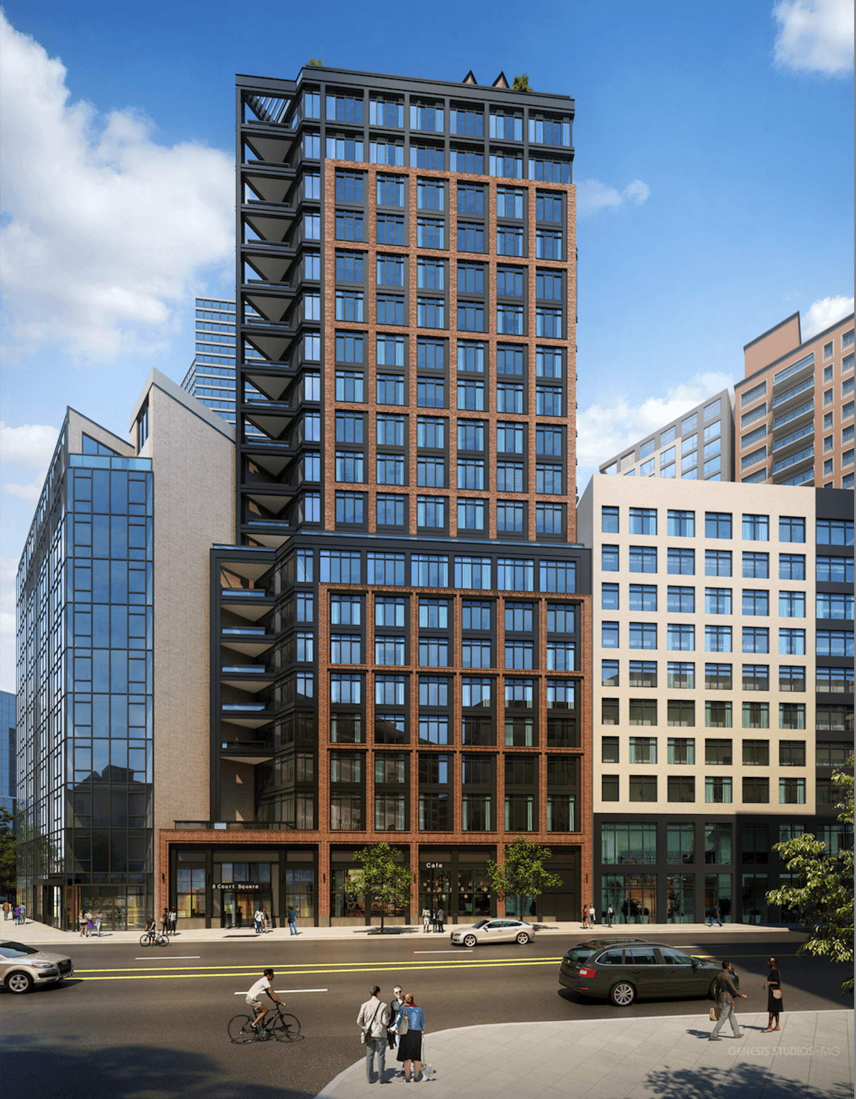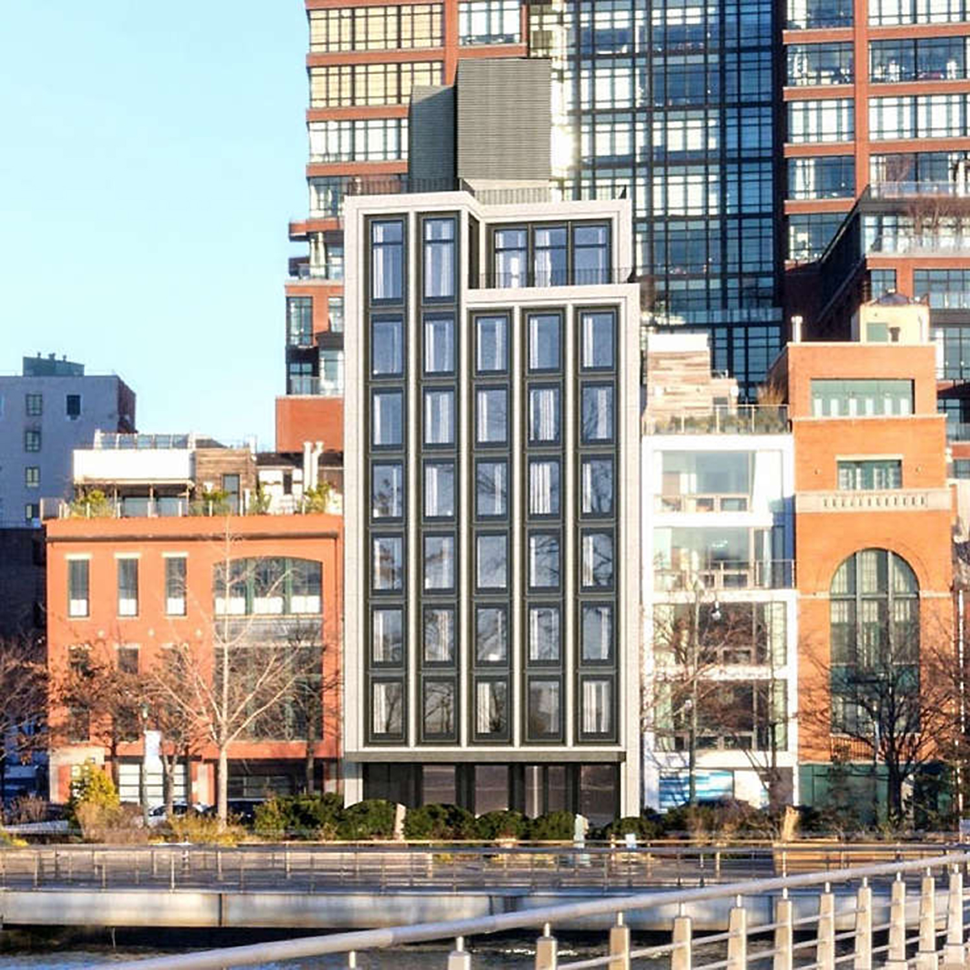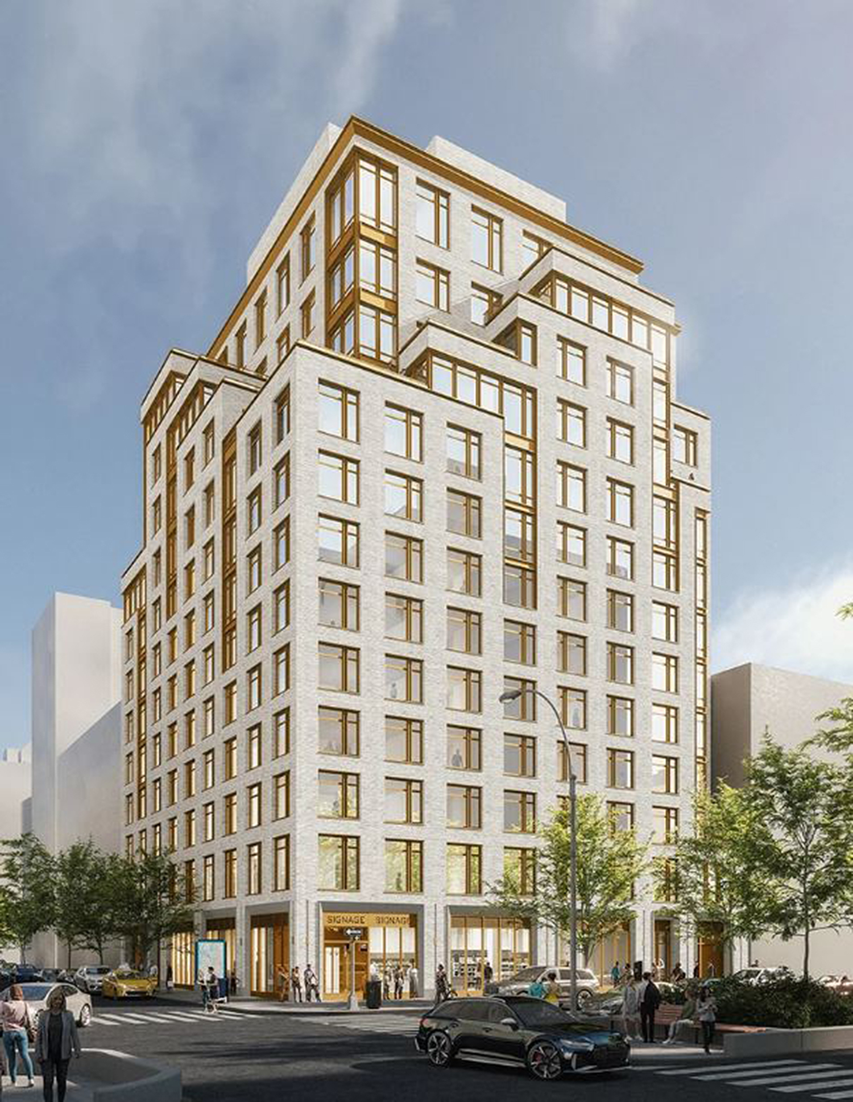Demolition Finishes for 36-Story Tower at 255 East 77th Street on Manhattan’s Upper East Side
Demolition is complete at 255 East 77th Street, the site of a 36-story residential building in the Yorkville section of Manhattan’s Upper East Side. Designed by Hill West Architects and developed by Naftali Group, the 475-foot-tall structure will yield 170,481 square feet with 55 units, as well as 3,861 square feet of retail space, two cellar levels, and 33 enclosed parking spaces. Alba Services is the general contractor for the property, which is alternately addressed as 1481 Second Avenue and located at the corner of Second Avenue and East 77th Street.





