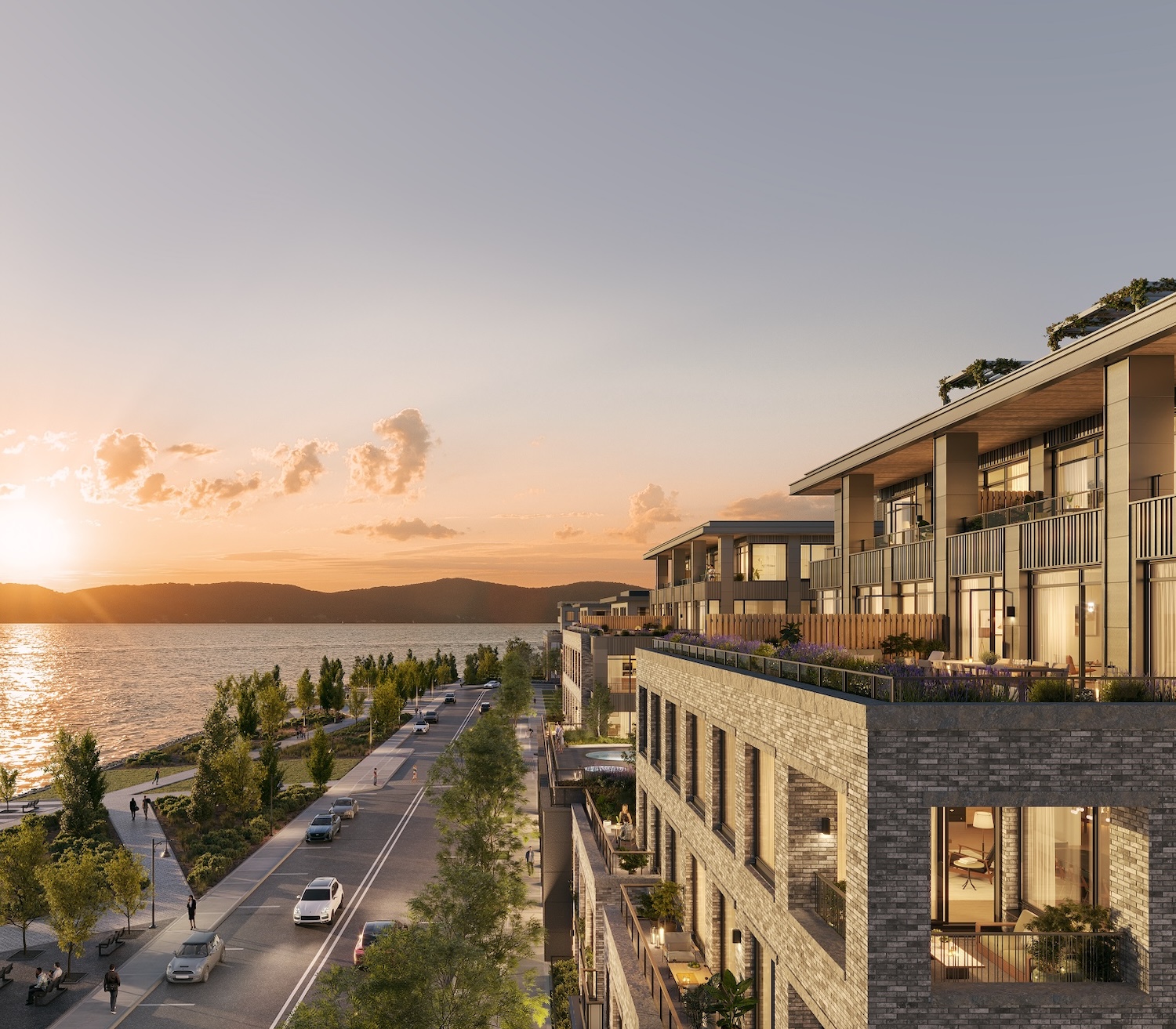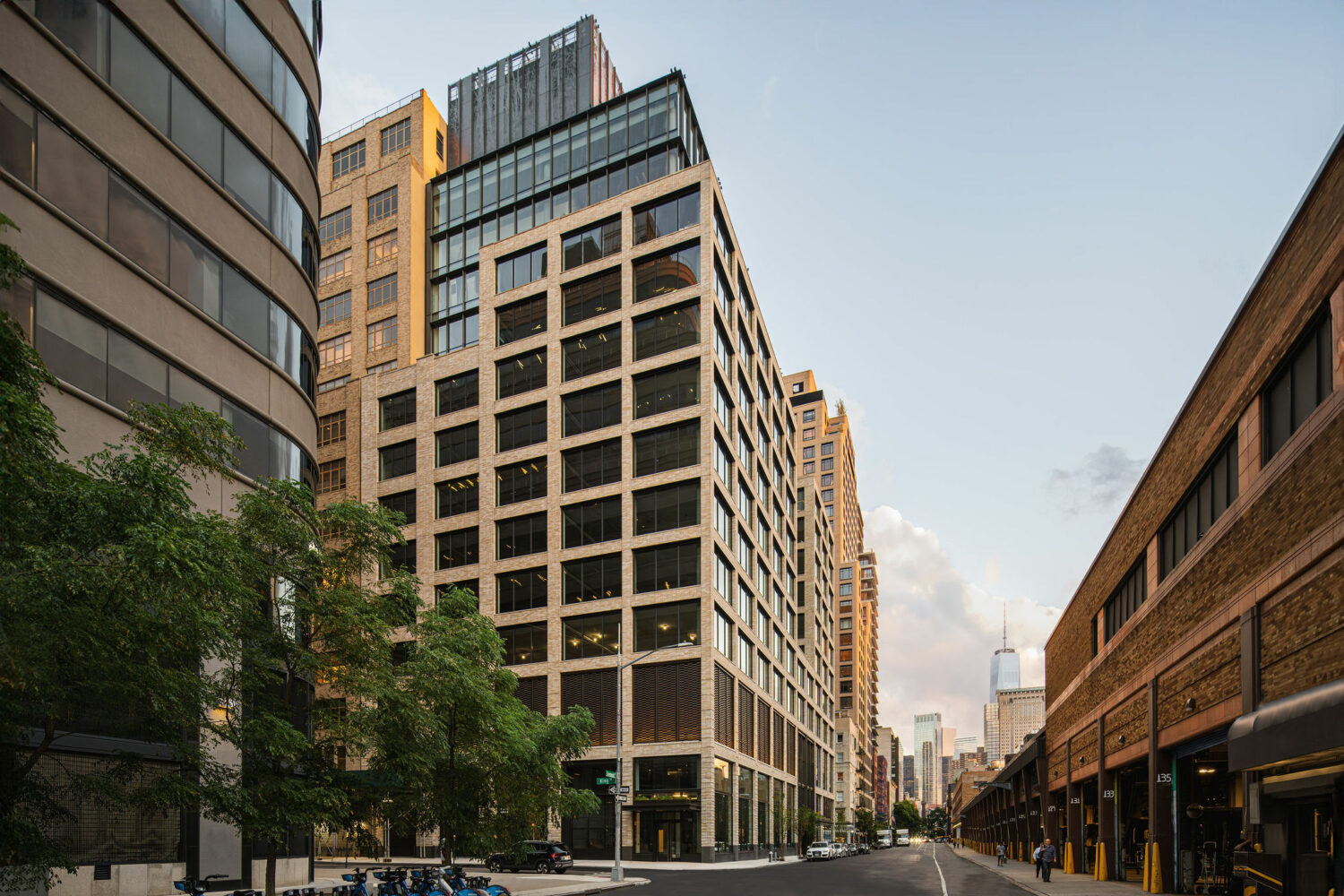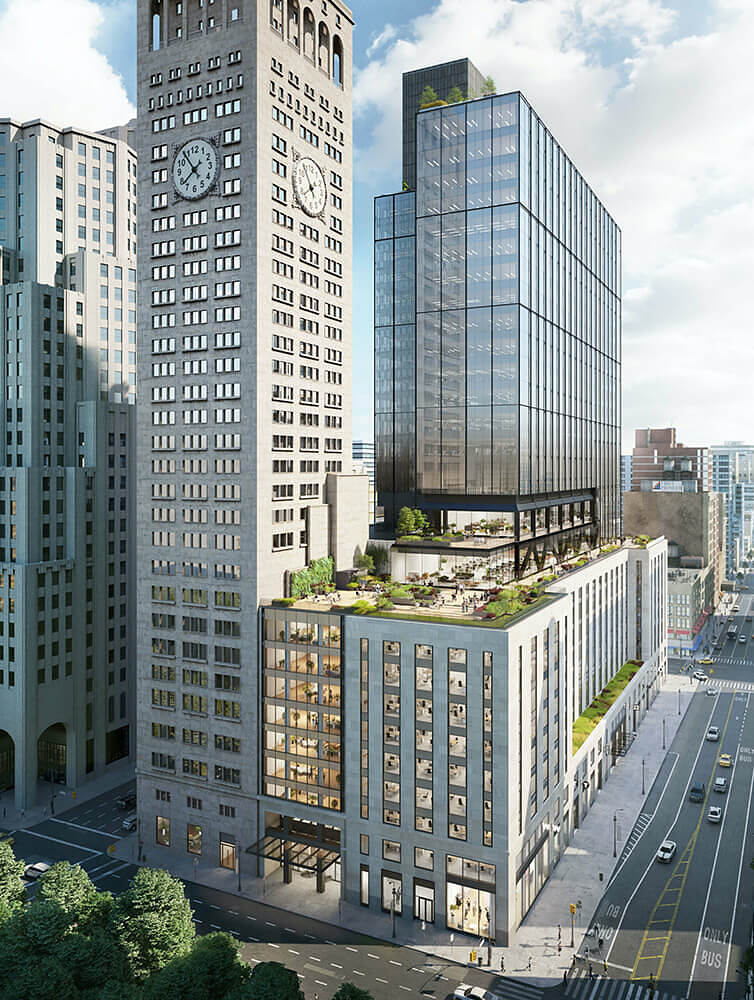Daymark Condominiums Tops Out At 4 Lighthouse Landing In Sleepy Hollow, New York
Construction has topped out on the Daymark, a five-story condominium building at 4 Lighthouse Landing in Sleepy Hollow, New York. Designed by COOKFOX and developed by Biddle Real Estate Ventures and PCD Development along with development manager Hines, the structure will yield 100 units in one-, two-, and three-bedroom layouts, as well as townhome-style residences with maisonette entrances.




