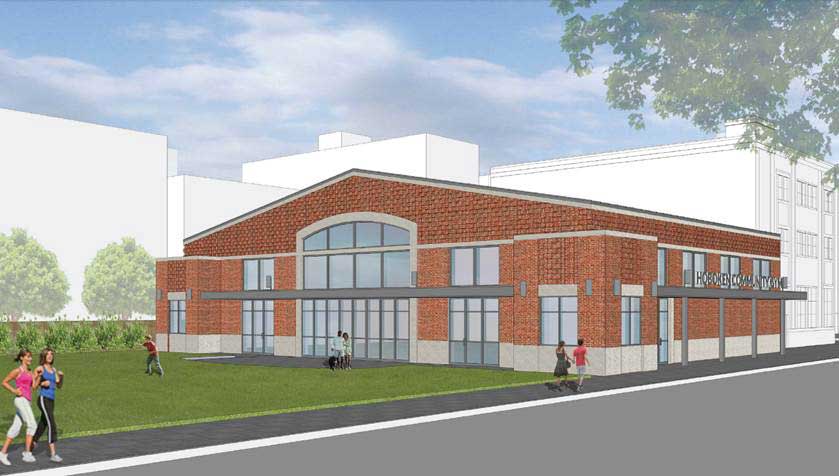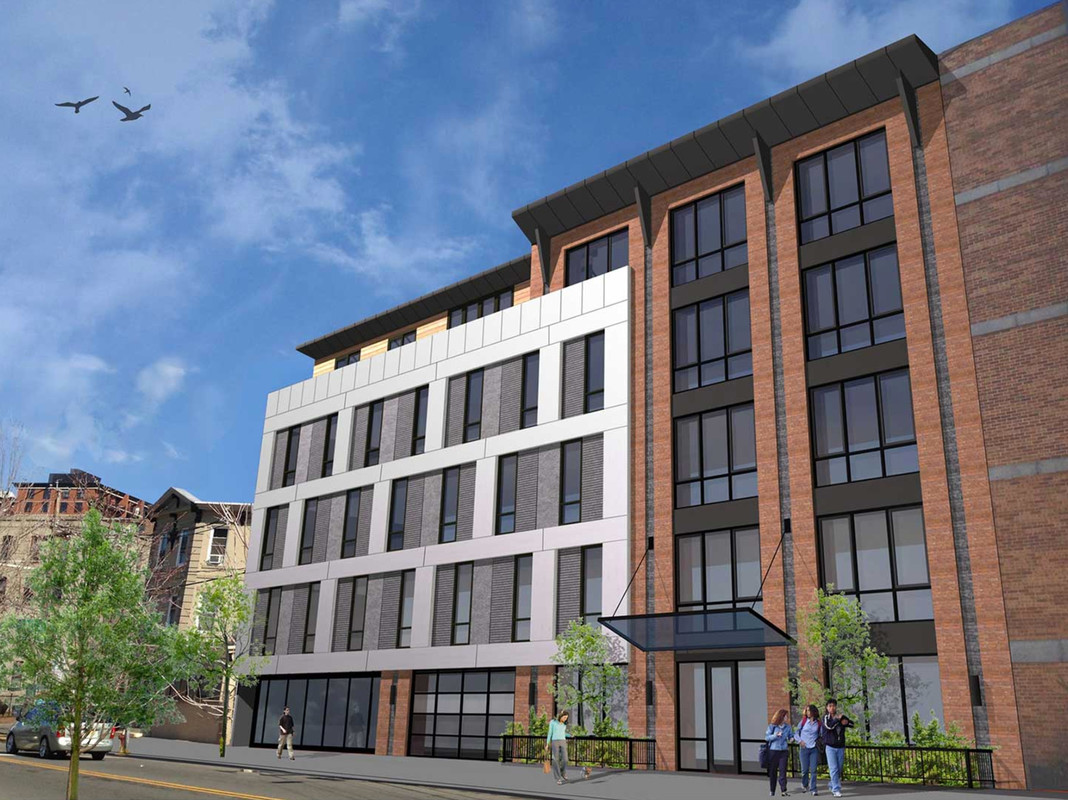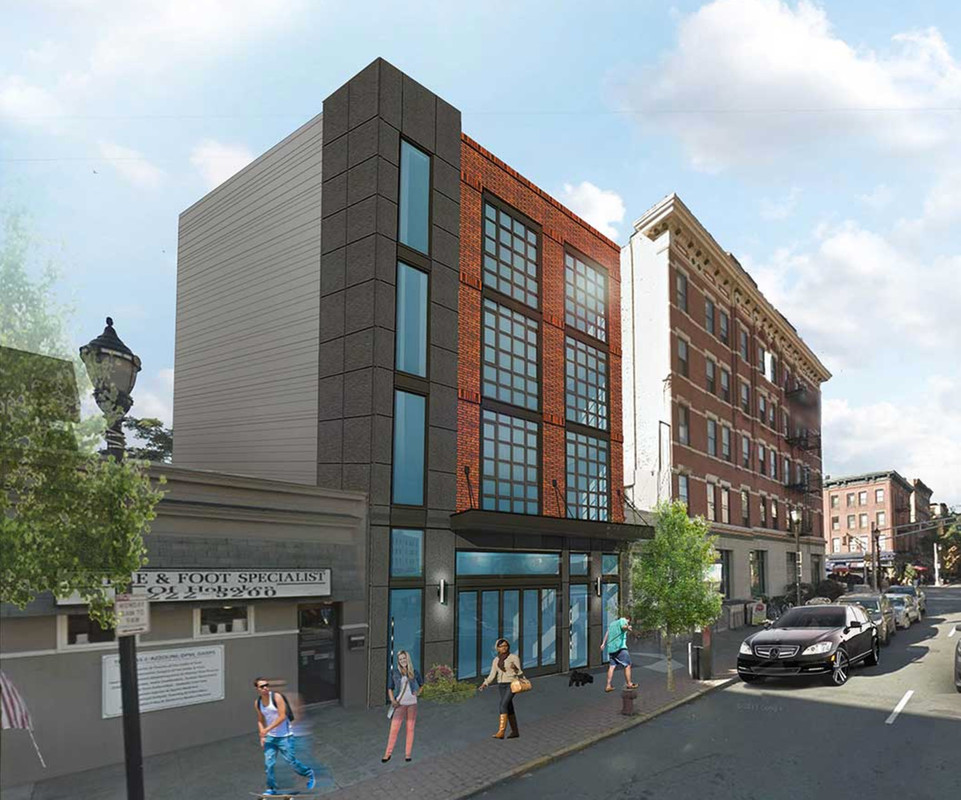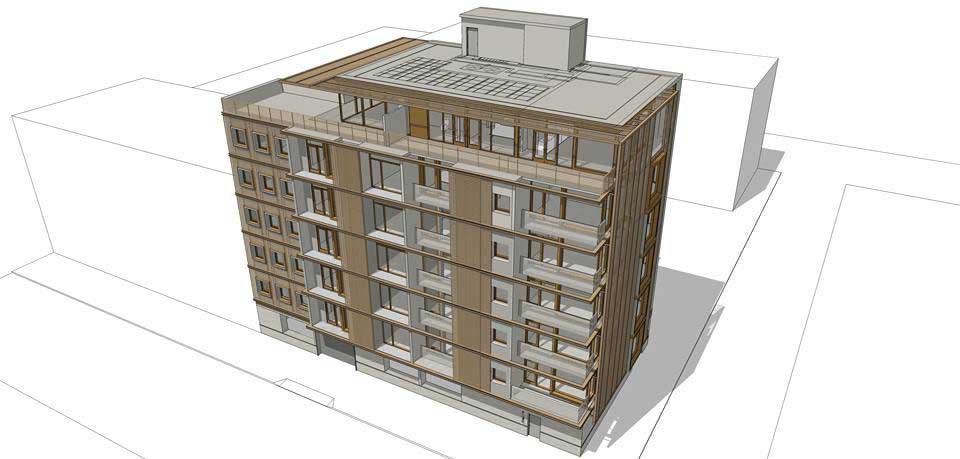828 Park Avenue Tops Out in Hoboken, New Jersey
Construction has topped out at 828 Park Avenue, a five-story residential project in Hoboken, New Jersey. Designed by Nastasi Architects and developed by Hudson Place Realty, the property is located between Eighth Street and Ninth Street, near Hoboken High School and Stevens Institute of Technology. The site was once a narrow vacant lot between two existing brownstones. The new building’s design integrates with the adjacent white-colored structure to the north, resulting in a singular edifice that preserves the original facade.





