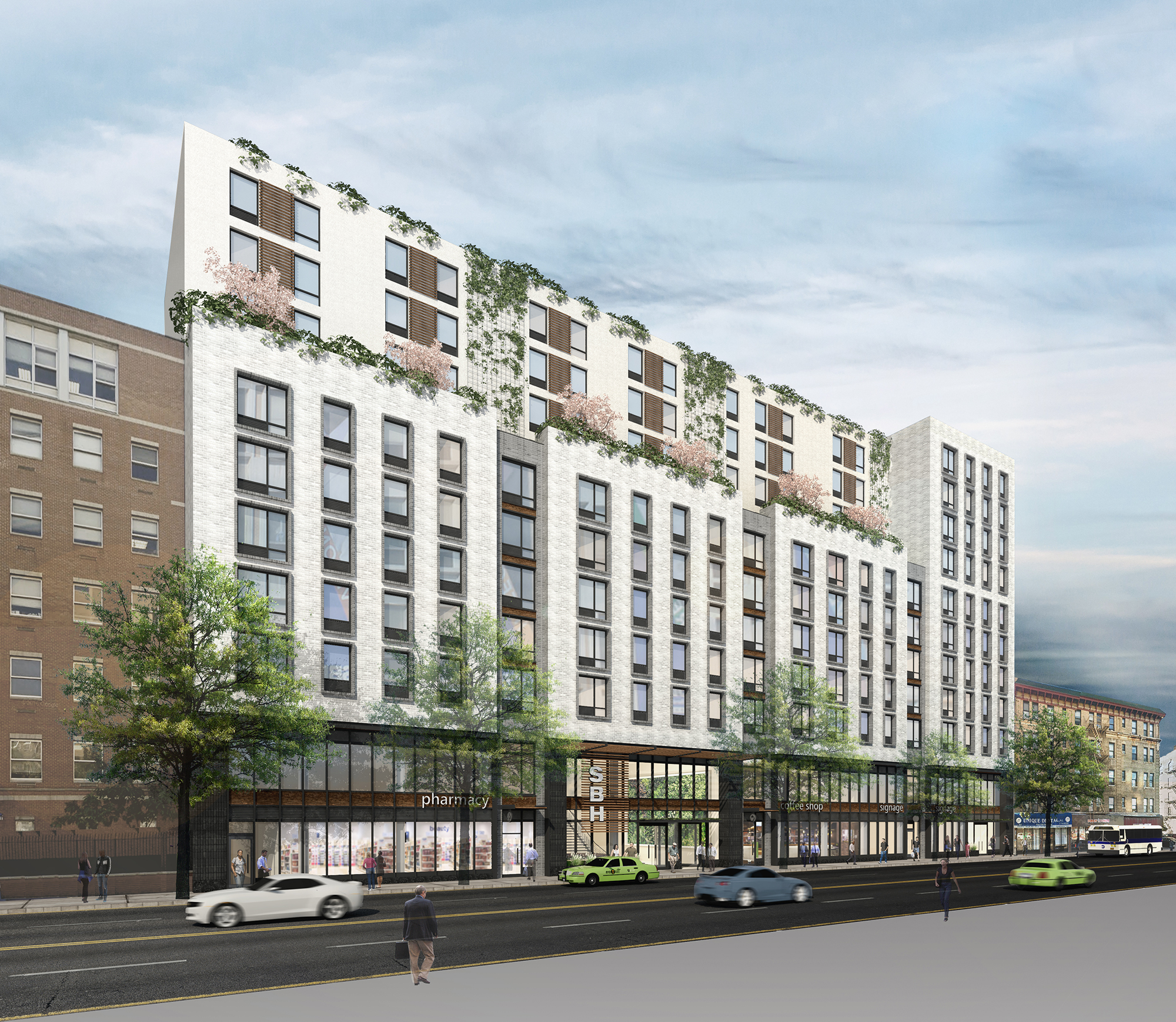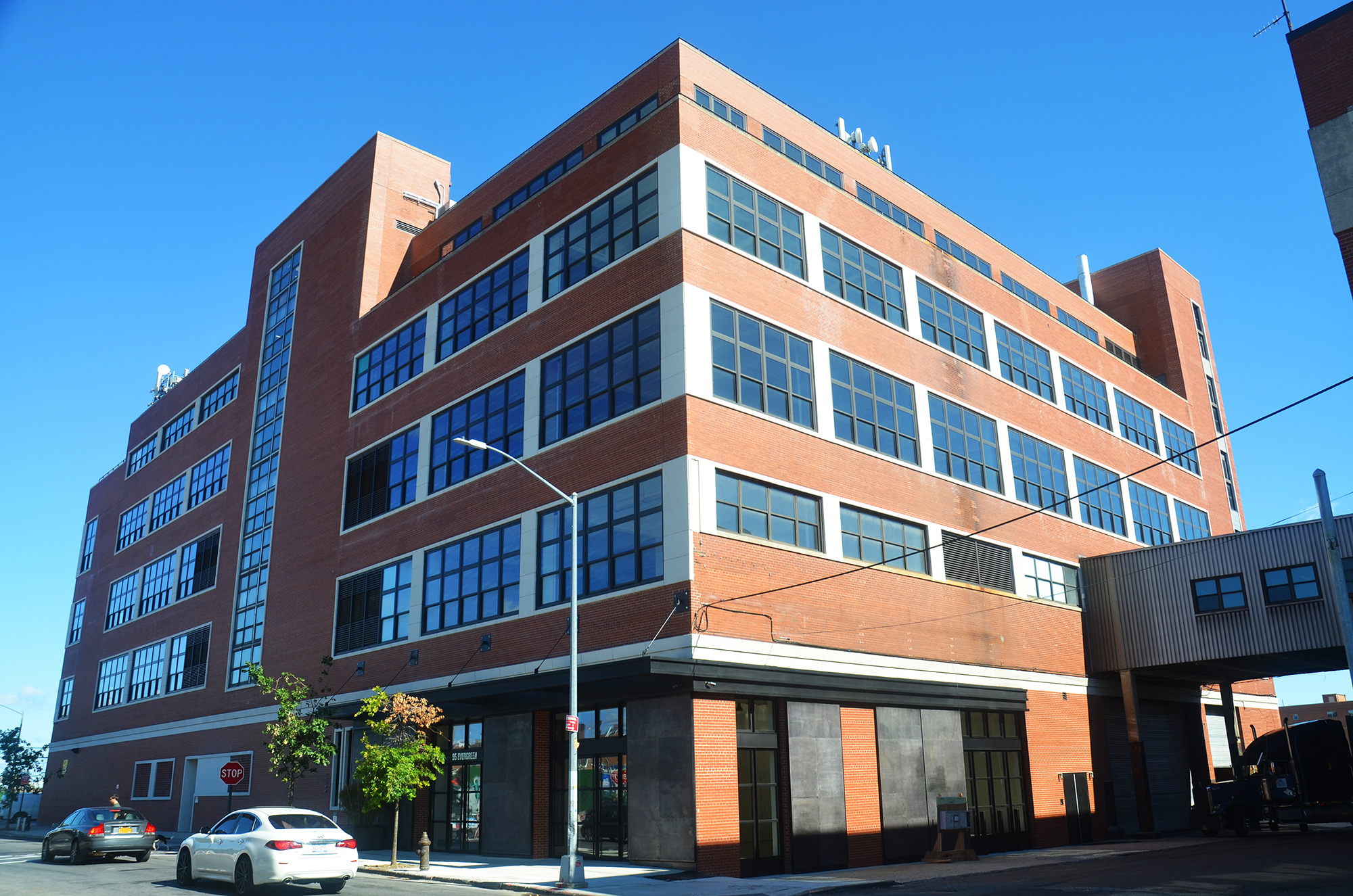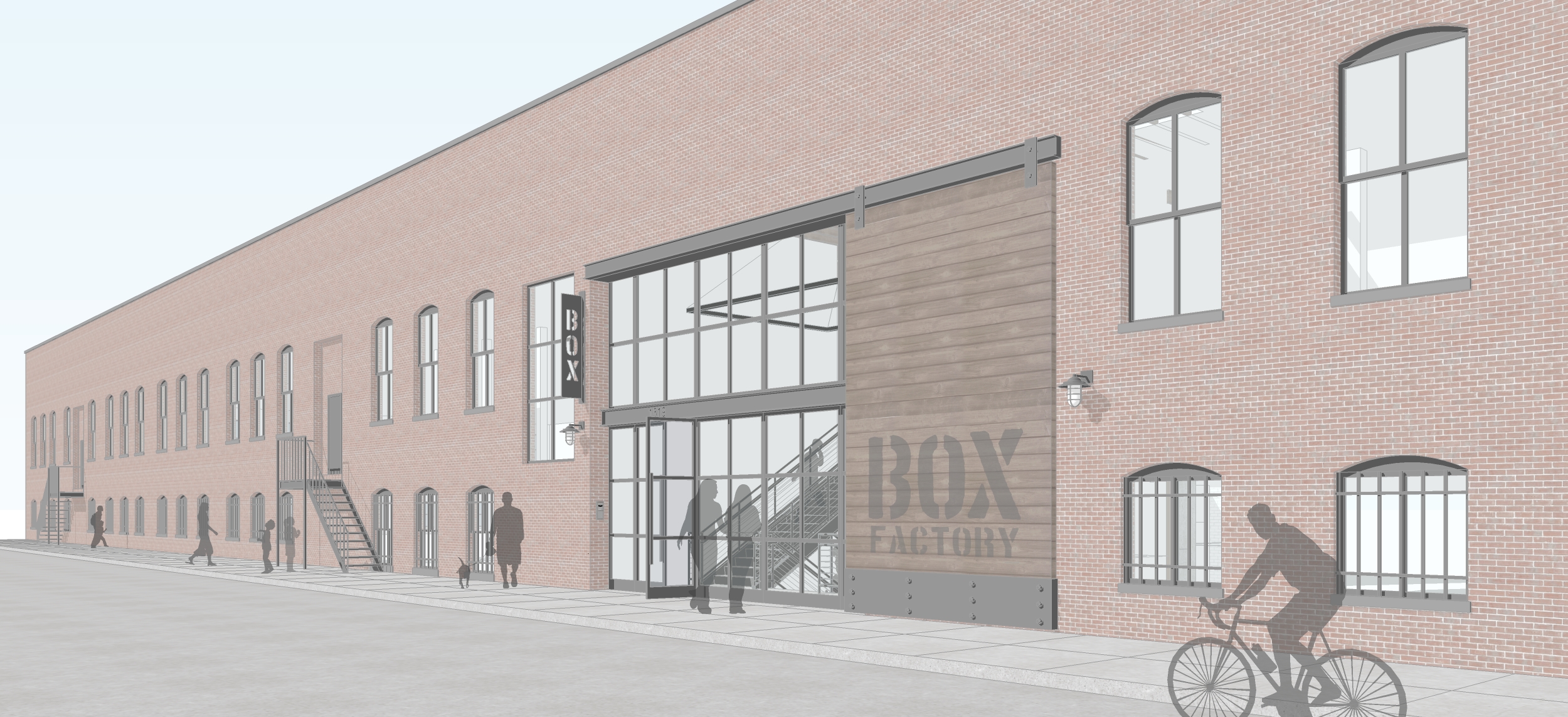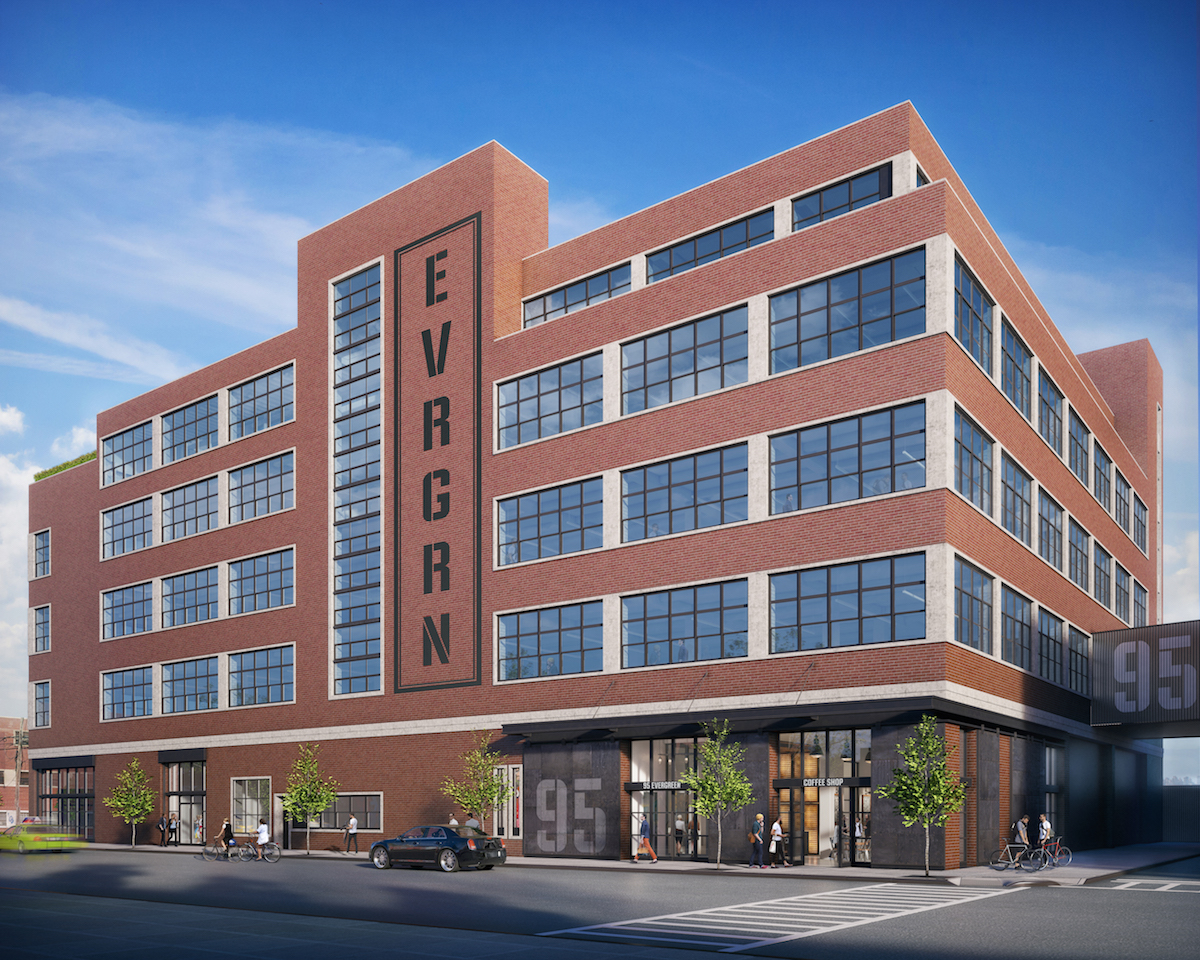Ground Broken for Two-Building, 314-Affordable-Unit Mixed-Use Project at 4511 Third Avenue, Belmont
Over the summer, YIMBY revealed a rendering of the 11-story, 181-affordable-unit mixed-use building planned at 4511 Third Avenue, in the Belmont section of the Bronx. Details for separate 12-story, 133-affordable-unit mixed-use project down the street at 4439 Third Avenue were also included. The developers, SBS Health System, L+M Development Partners, and Hornig Capital Partners, have recently broken ground on the project. The new buildings will measure 294,207 square feet and 145,952 square feet, respectively.




