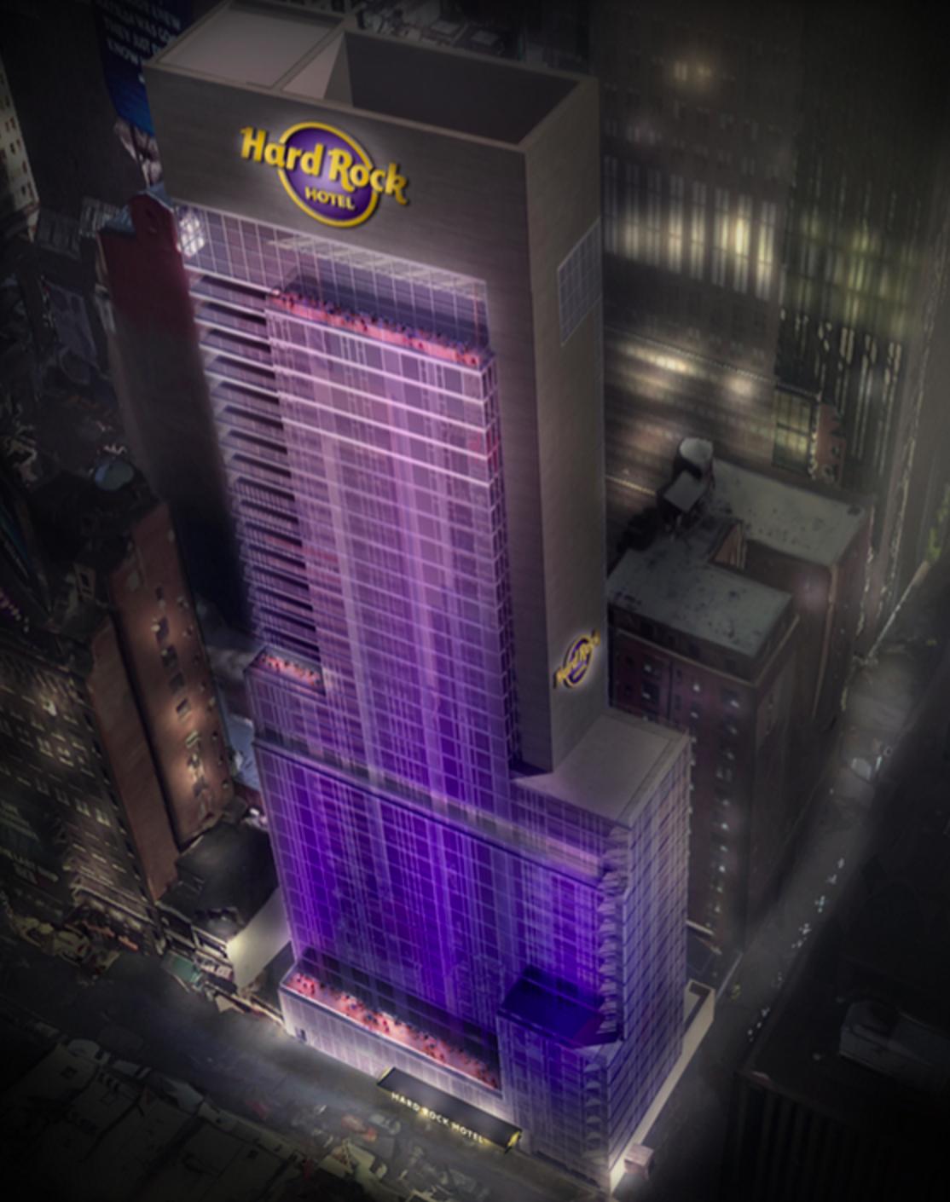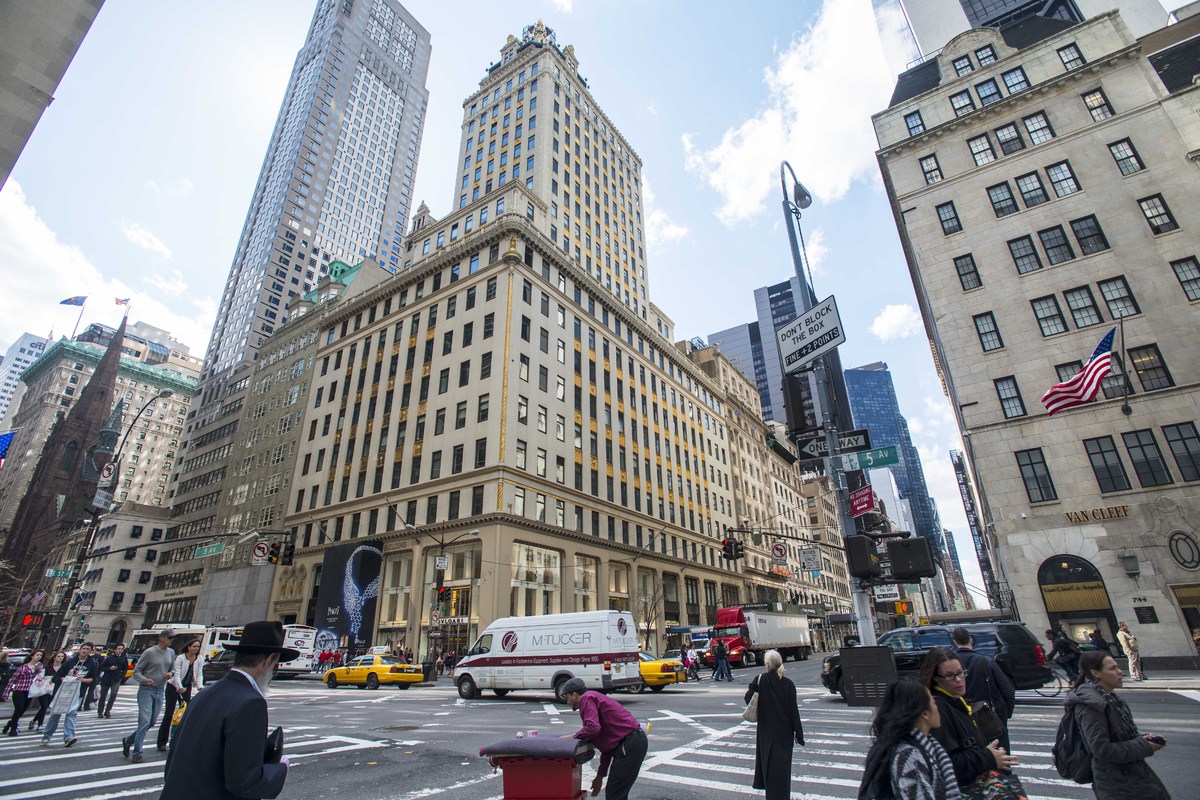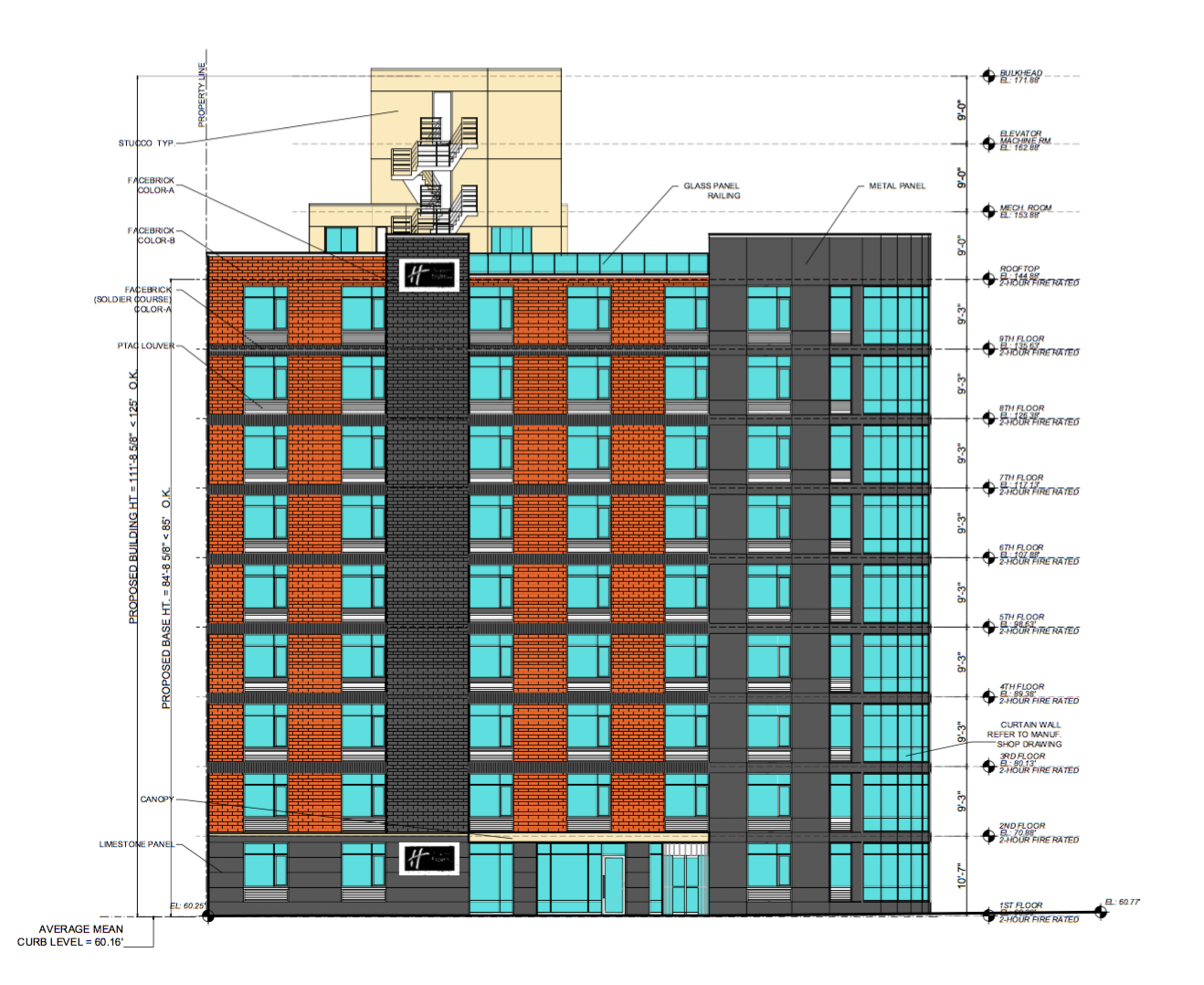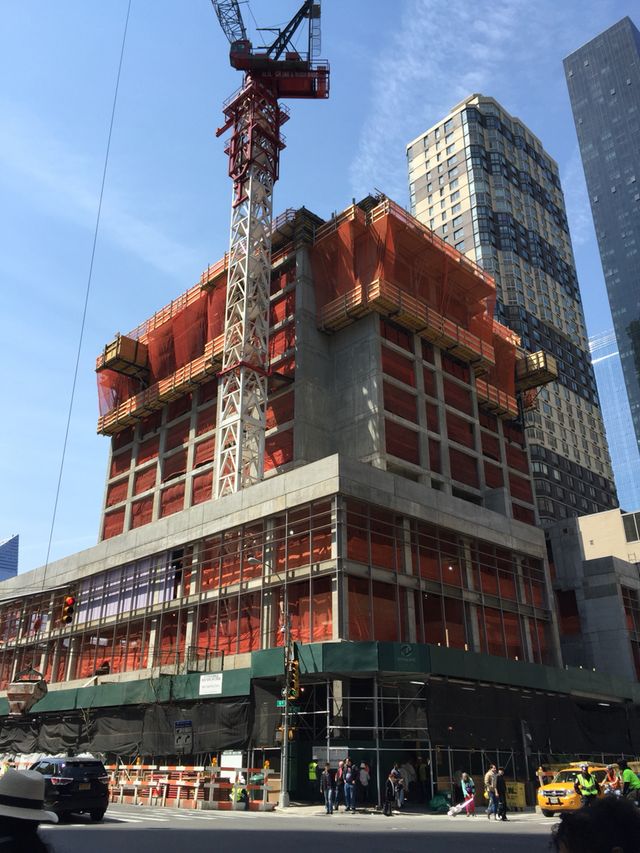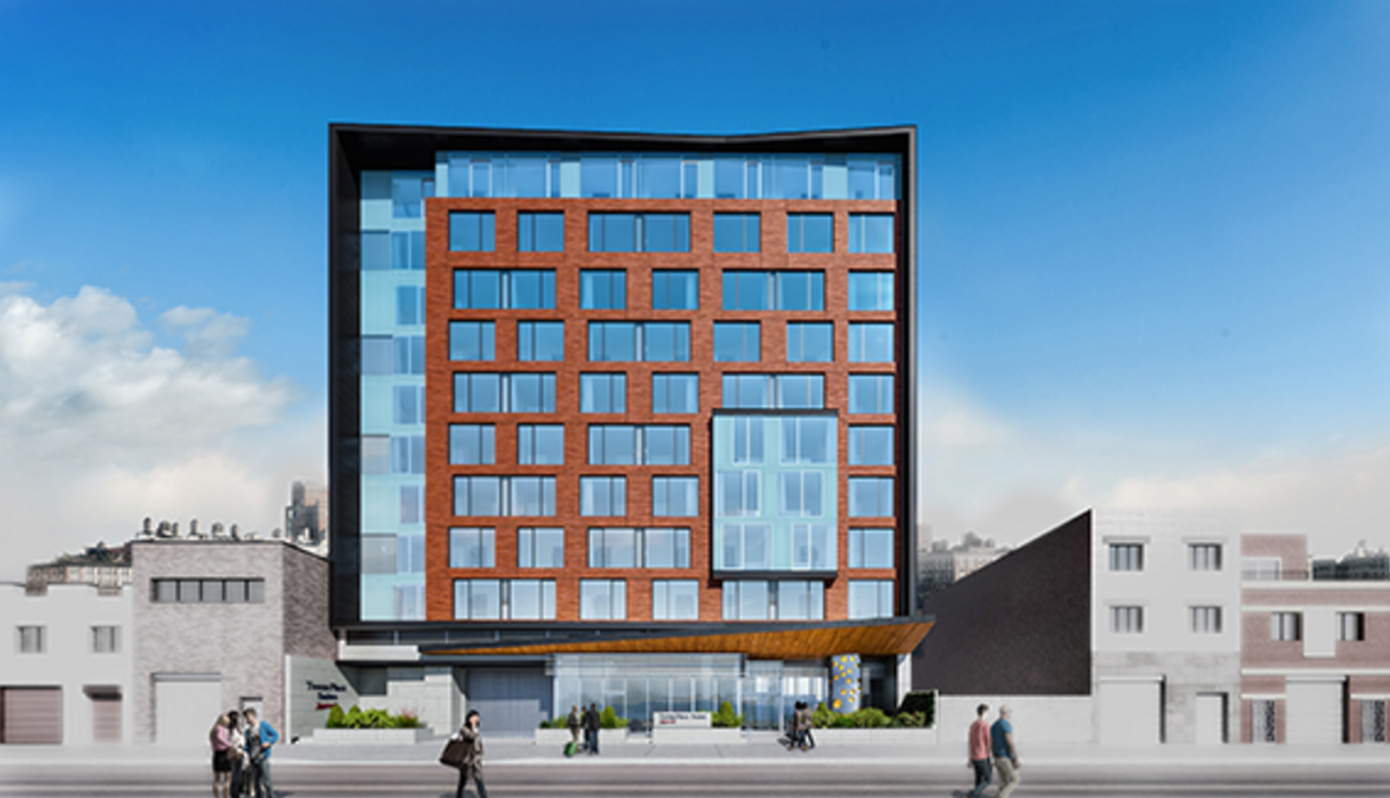445-Key Hard Rock Hotel Under Development at 159 West 48th Street, Midtown
Over the weekend, it was revealed, by the New York Post, that Extell Development is partnering with Hard Rock International to build a Hard Rock Hotel at 151-159 West 48th Street, located mid-block between Sixth and Seventh avenues, near Times Square in Midtown. Now, a rendering and additional details have been released in a Curbed NY report. The hotel tower will boast 445 rooms, a lobby lounge, a restaurant and bar, a rooftop lounge, and an underground speakeasy-style establishment. The hotel will also feature iconic music memorabilia, like many Hard Rock locations do. The 13,153-square-foot site is currently occupied by a seven-story parking garage and a five-story tenement building. Permits were filed to demolish the garage in February. The assemblage can accommodate 180,336 square feet of commercial development as-of-right. Additional air rights can be acquired elsewhere on the block and from around the district, as the site sits within the special Times Square zoning district.

