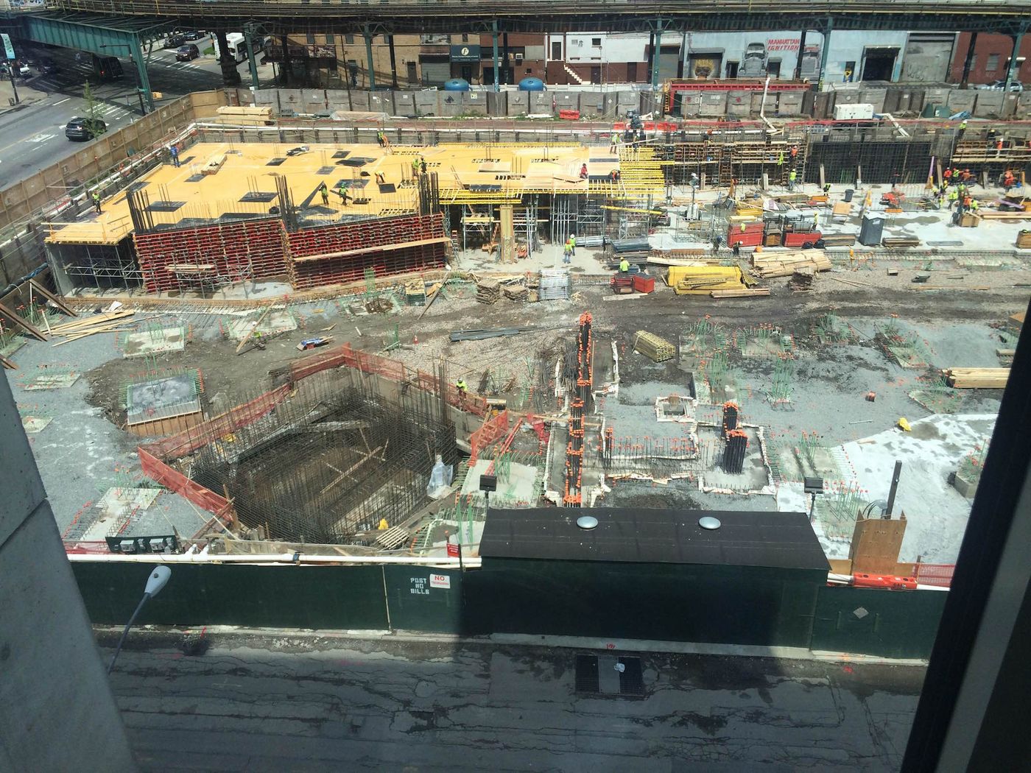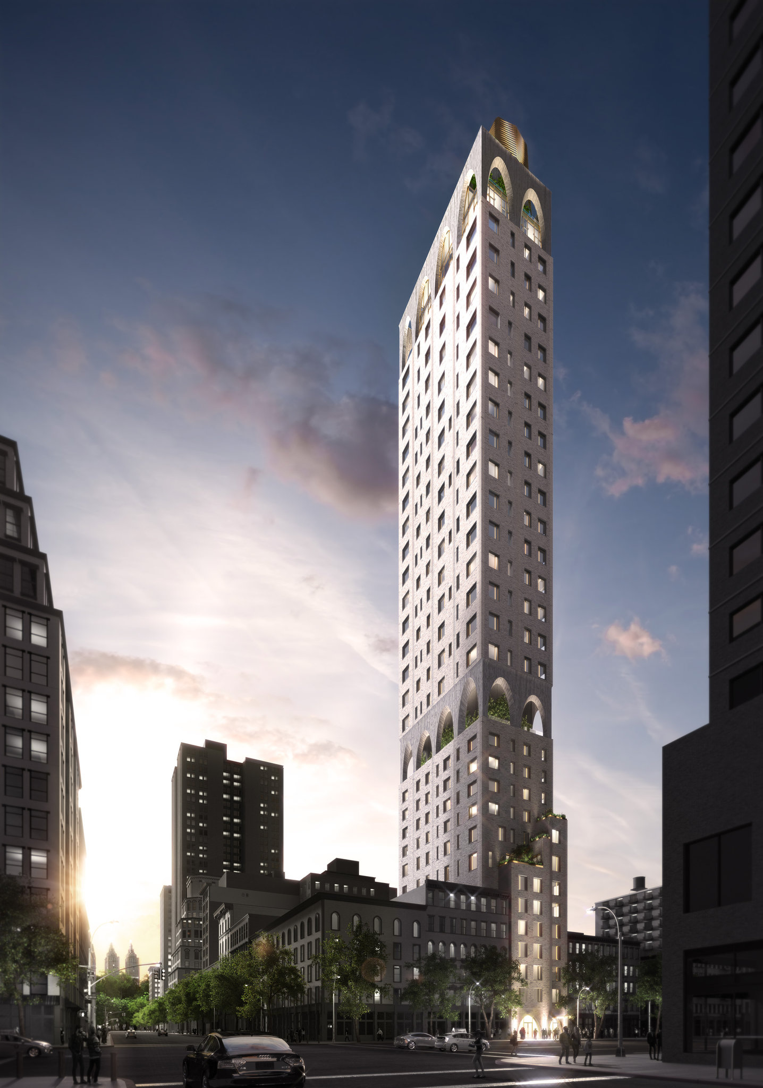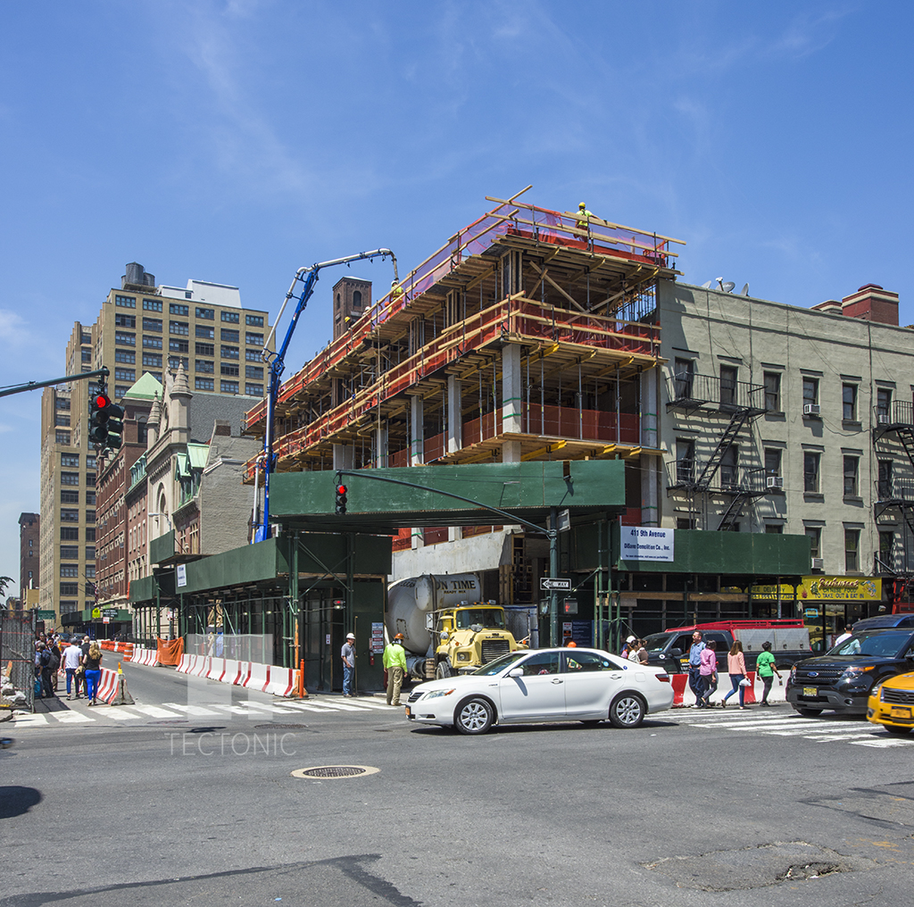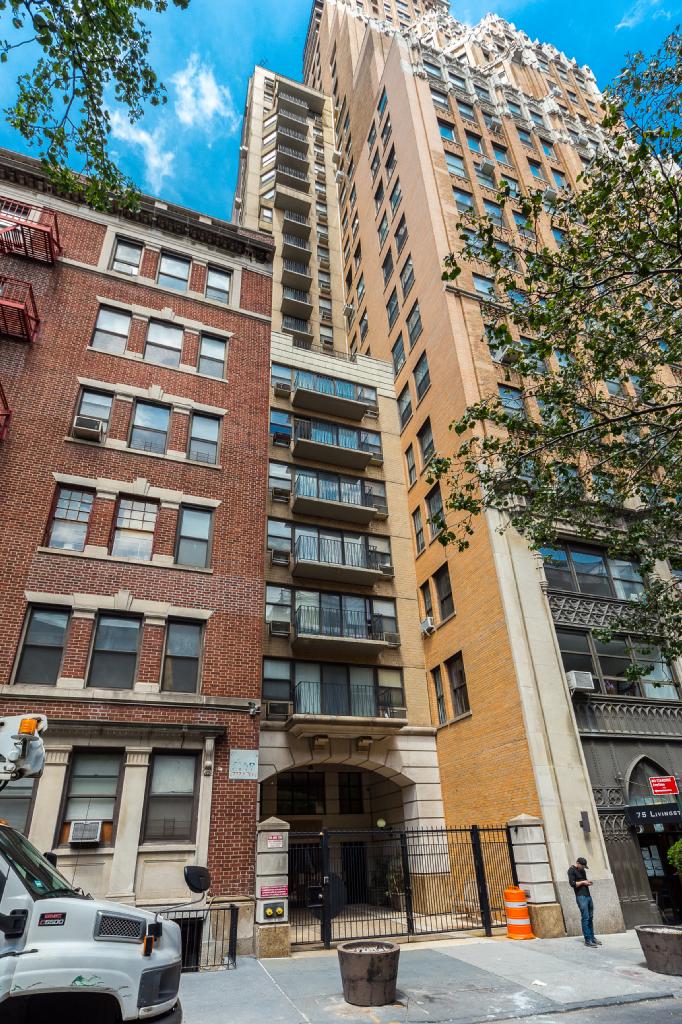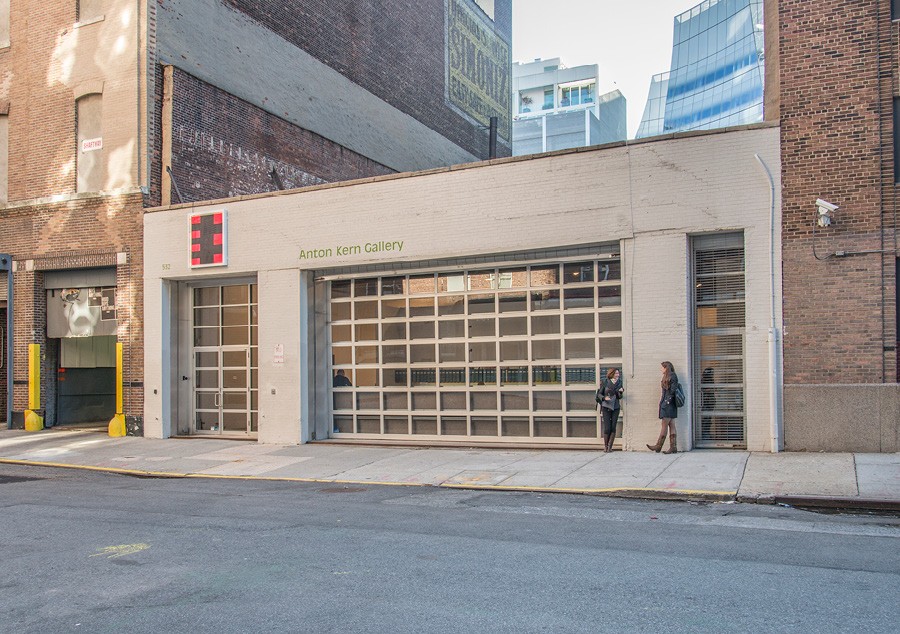5 Pointz-Replacing Two-Towered, 1,115-Unit Mixed-Use Project Rises to Street Level at 22-44 Jackson Avenue, Long Island City
Back in July of 2014, YIMBY revealed renderings of the two-towered, 1,115-unit mixed-use development underway at 22-44 Jackson Avenue, located in the Court Square section of Long Island City. Following the demolition of the 5 Pointz warehouse, excavation began in August of 2015 for the new buildings, followed by foundation work in November later that year. Now, a portion of the site closest to Jackson Avenue is at street level and beginning to rise, as seen by photos via Curbed NY and The Court Square Blog. The northern and southern towers, which will be connected by a common two-story base, will rise 48 and 41 stories respectively.

