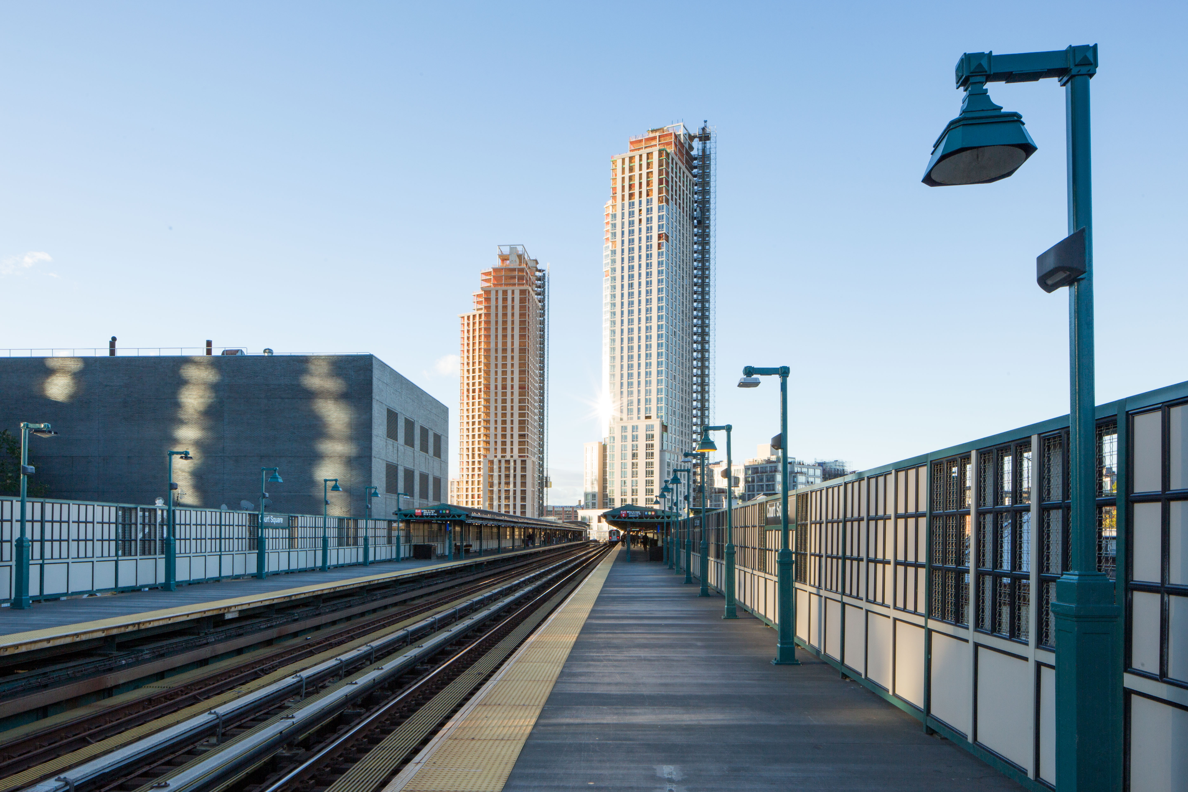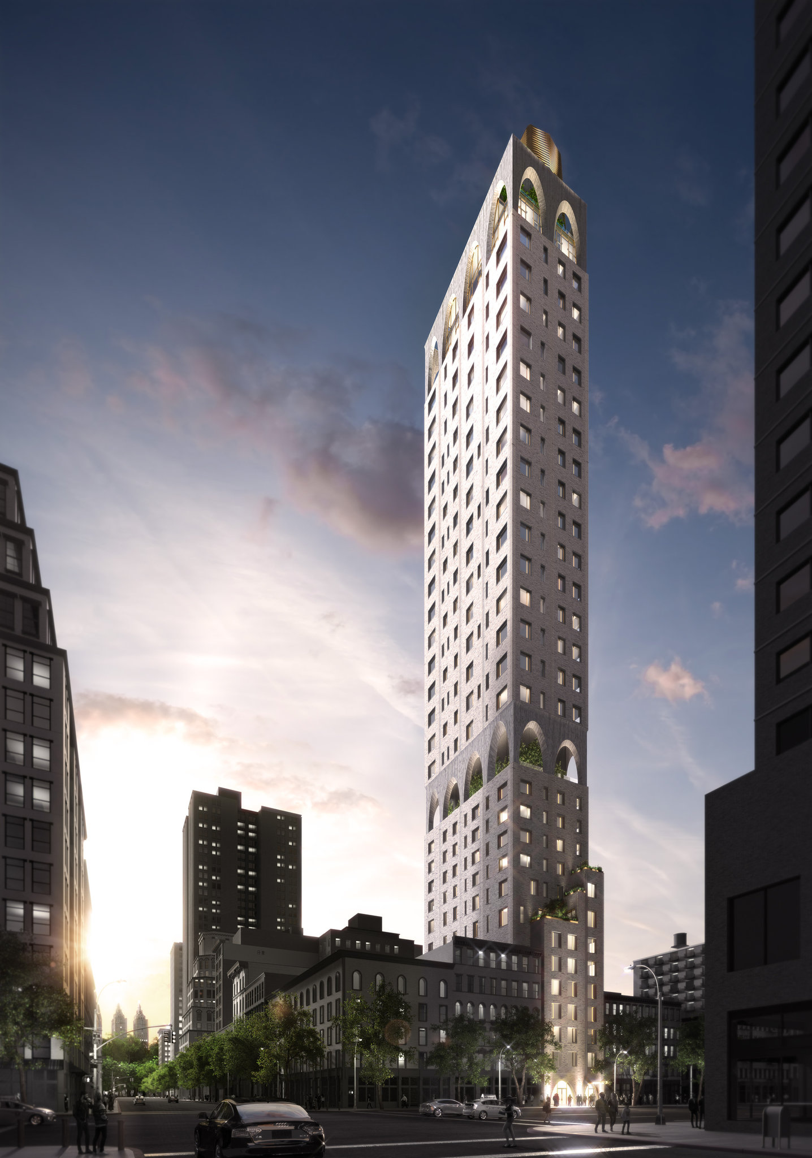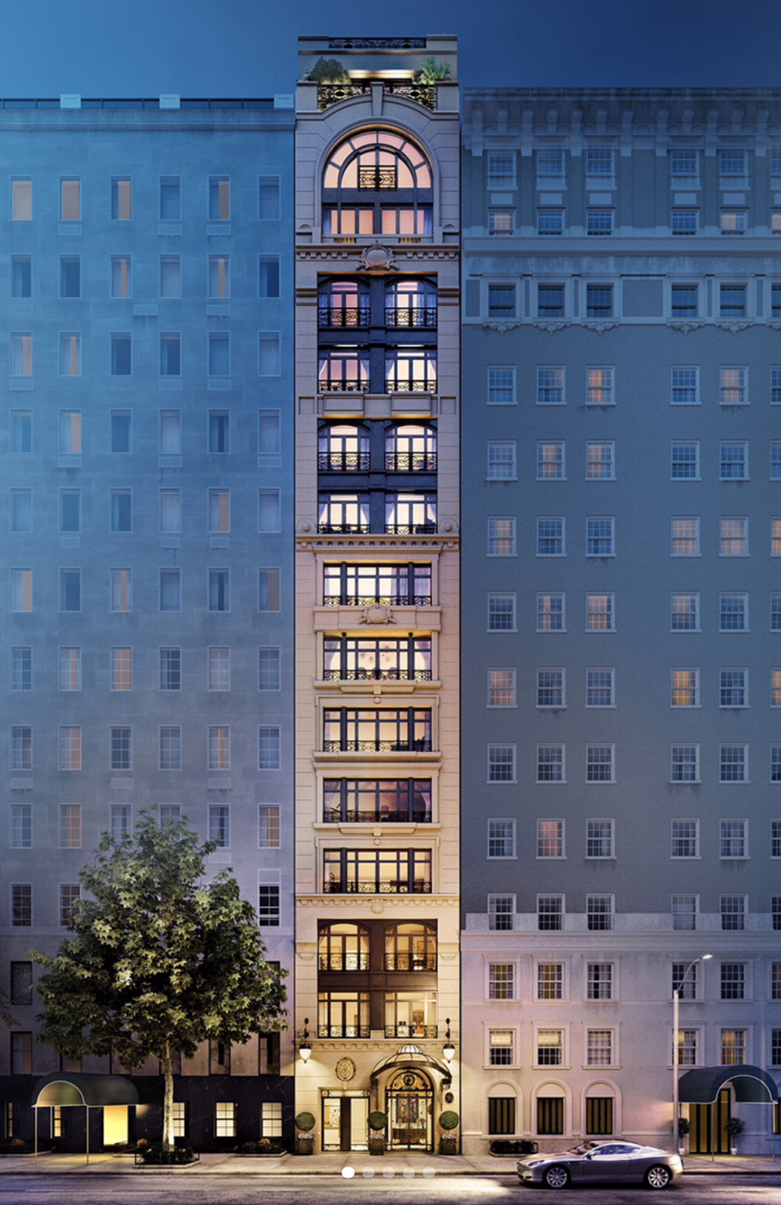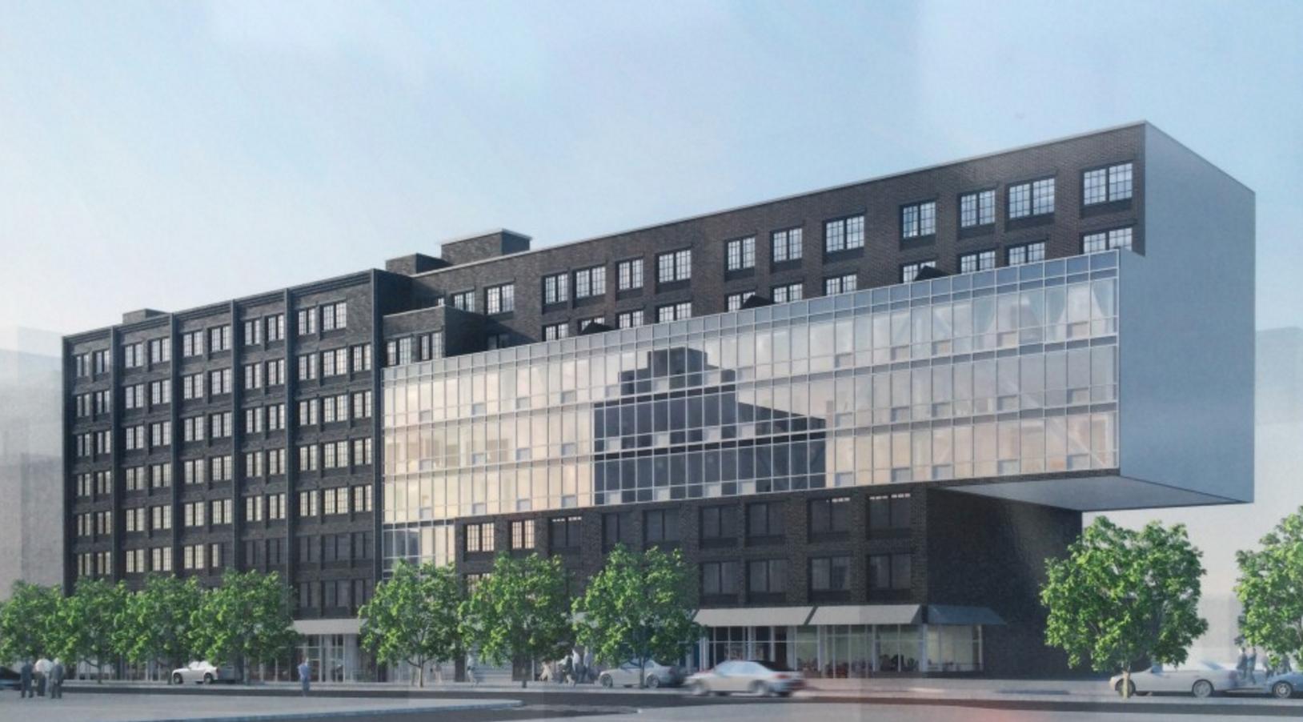5Pointz-Replacing 22-44 Jackson Avenue’s 1,115 New Apartments Nearing Completion in Long Island City, Queens
They are the largest addition to the Long Island City residential market, and they’re nearing completion. The two towers located at 22-44 Jackson Avenue have long since topped out, and are now barreling toward opening day when they can finally add 1,115 residencies to the neighborhood. The project is housed on the former site of 5Pointz, a cultural significant structure that exhibited some incredible street art. G&M Realty is responsible for the development.





