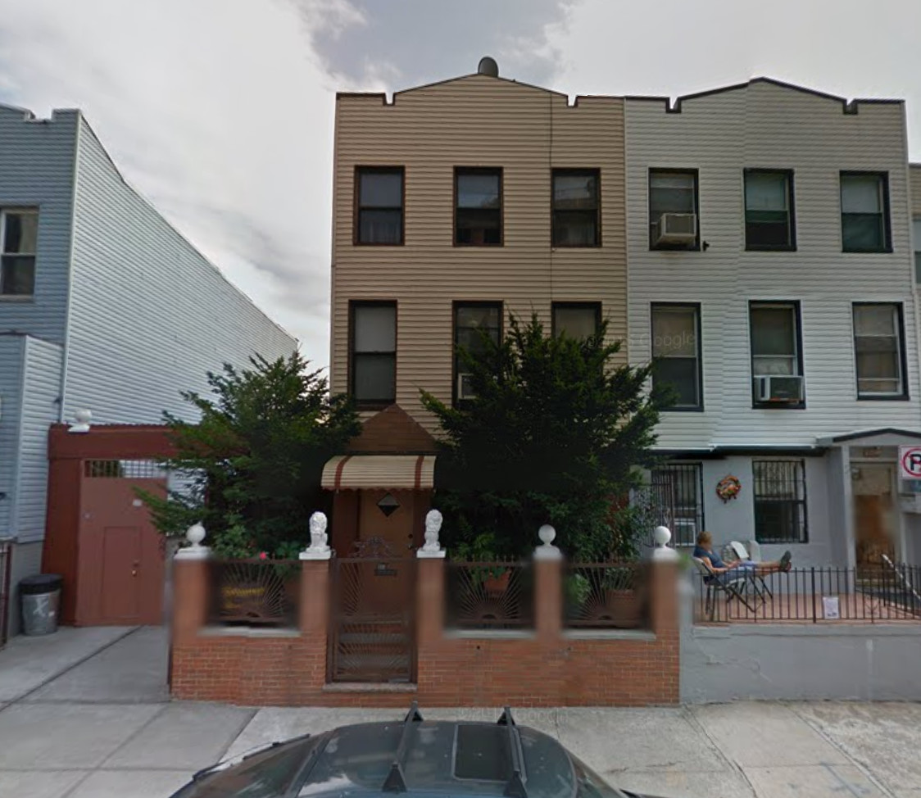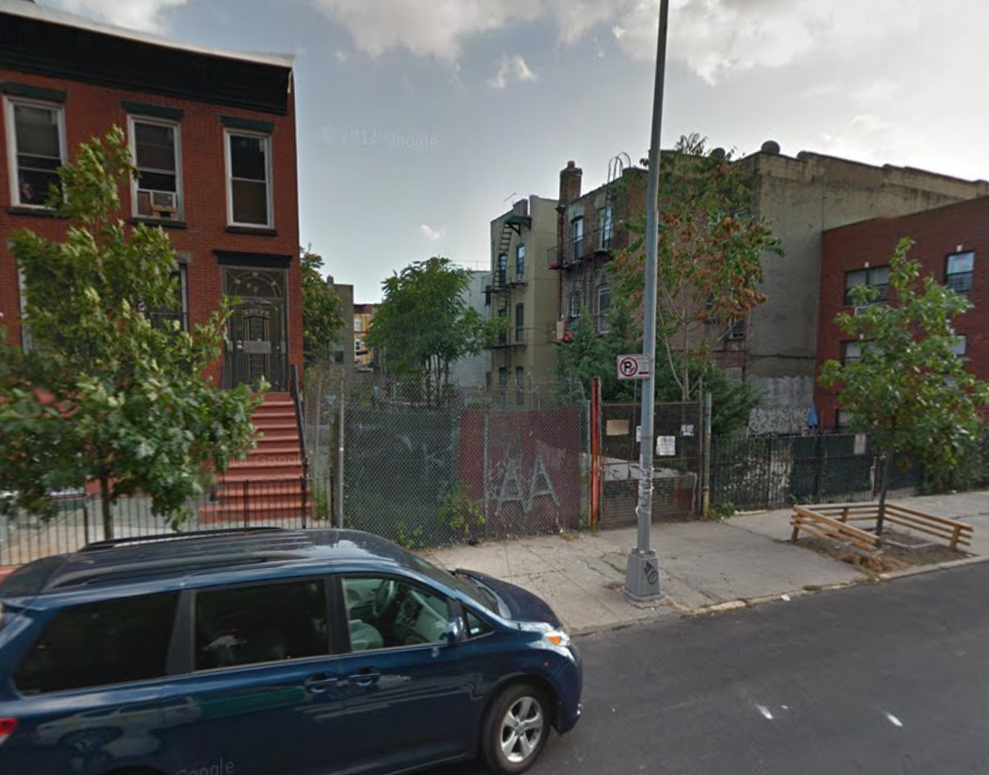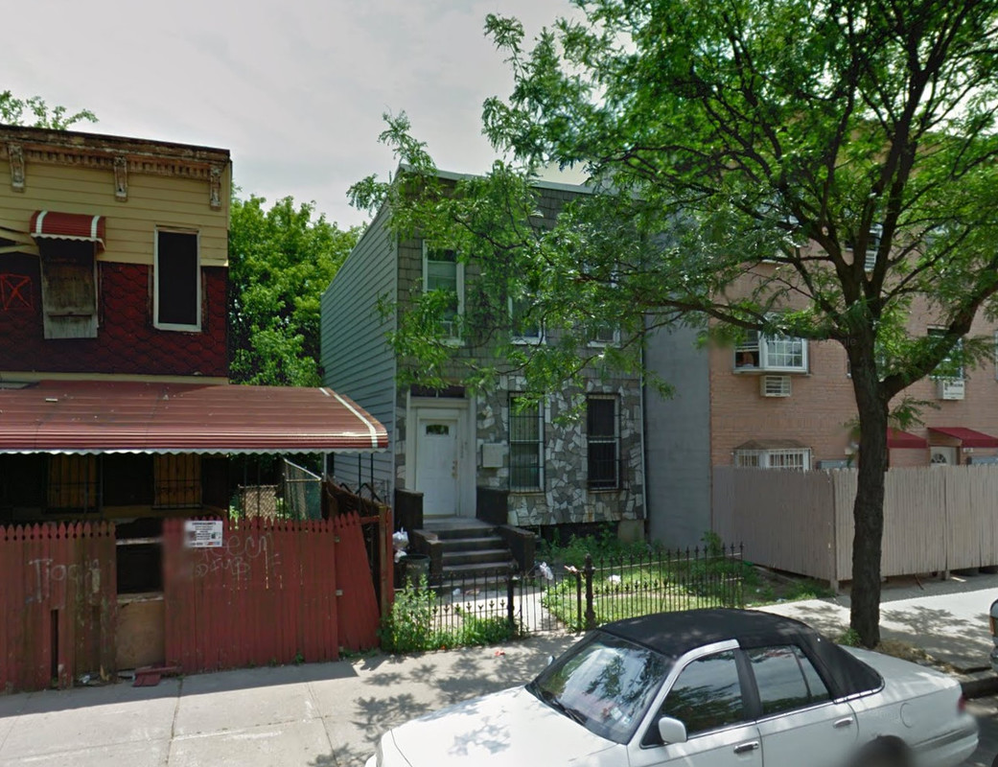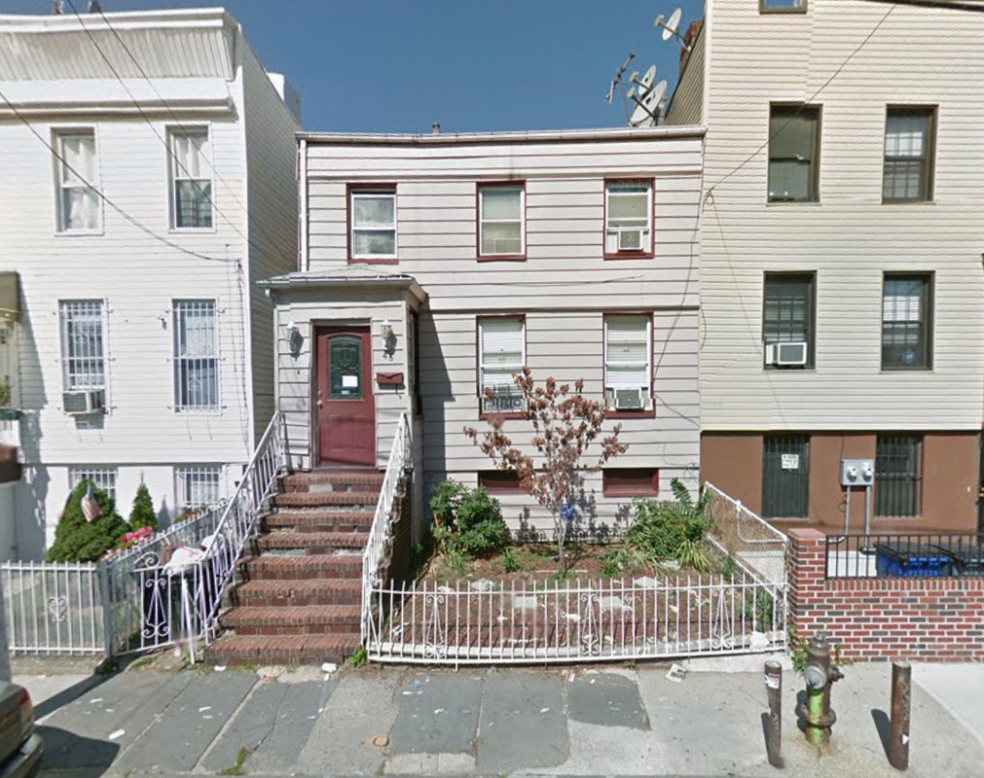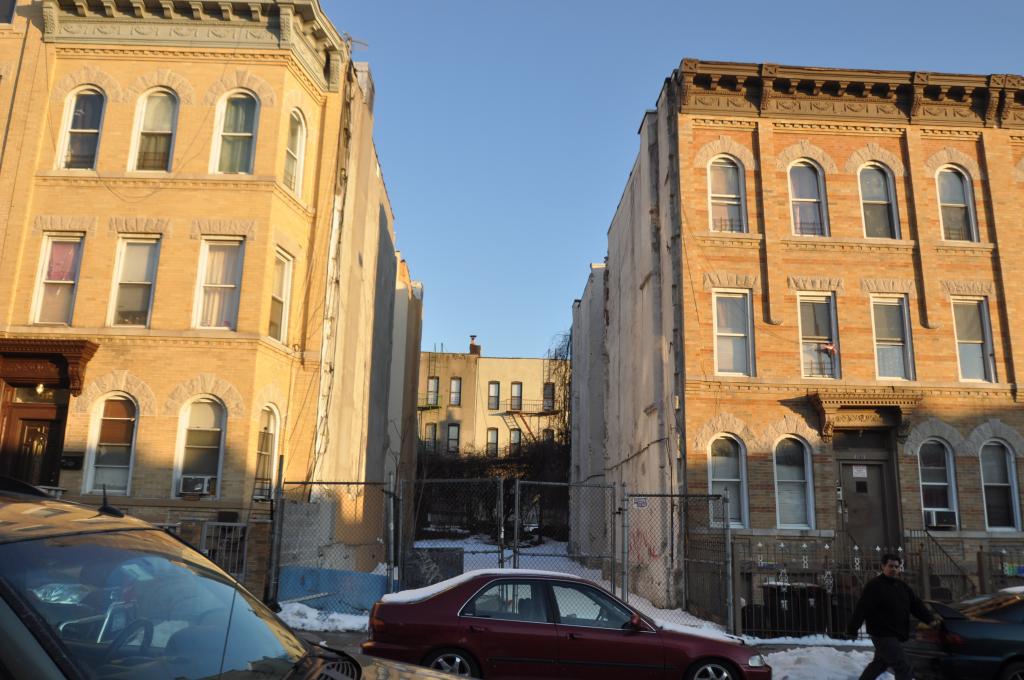Four-Story, Eight-Unit Residential Project Coming to 982 Willoughby Avenue, Bushwick
Brooklyn-based developer Urban View has filed applications for a four-story, eight-unit residential building at 982 Willoughby Avenue, in western Bushwick. The structure will measure 7,500 square feet and its residential unit should average 864 square feet apiece, indicative of rental apartments. Two of the units on the fourth floor will also feature space within an upper penthouse level. Woody Chen’s Elmhurst-based Infocus Design & Planning is the architect of record. The 33-foot-wide, 3,142-square-foot property is currently occupied by a three-story townhouse. Demolition permits have not been filed. The Central Avenue stop on the M train is three blocks away.

