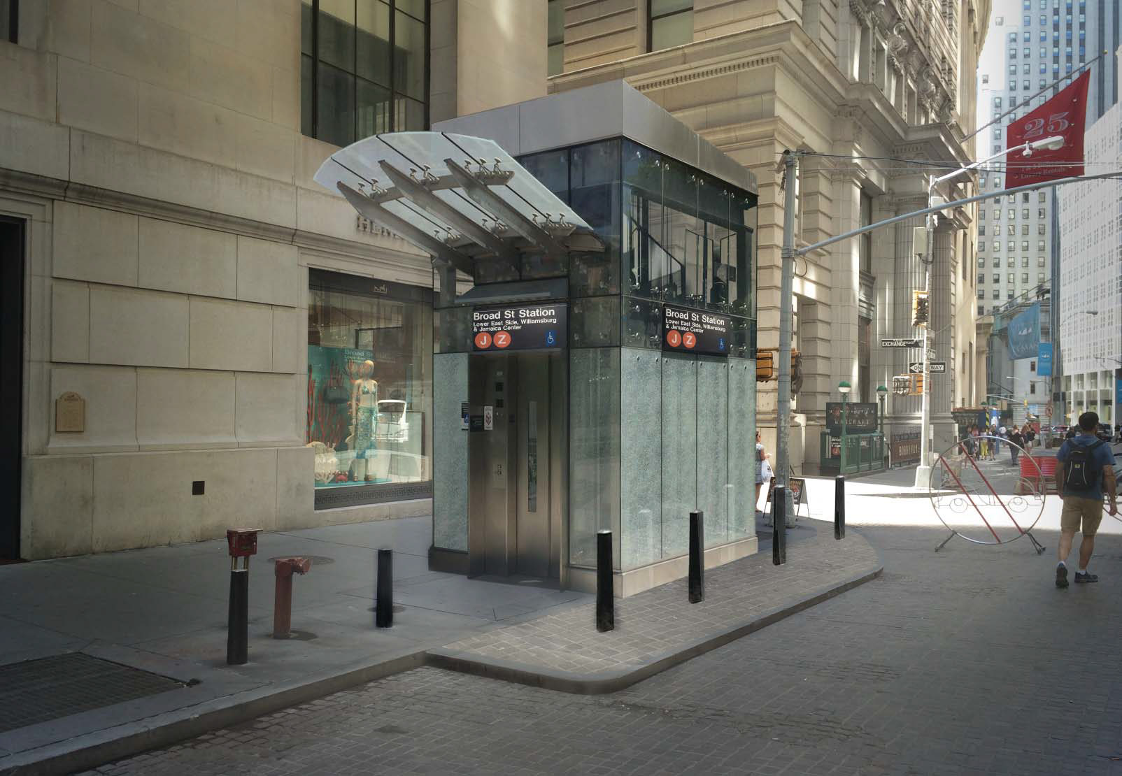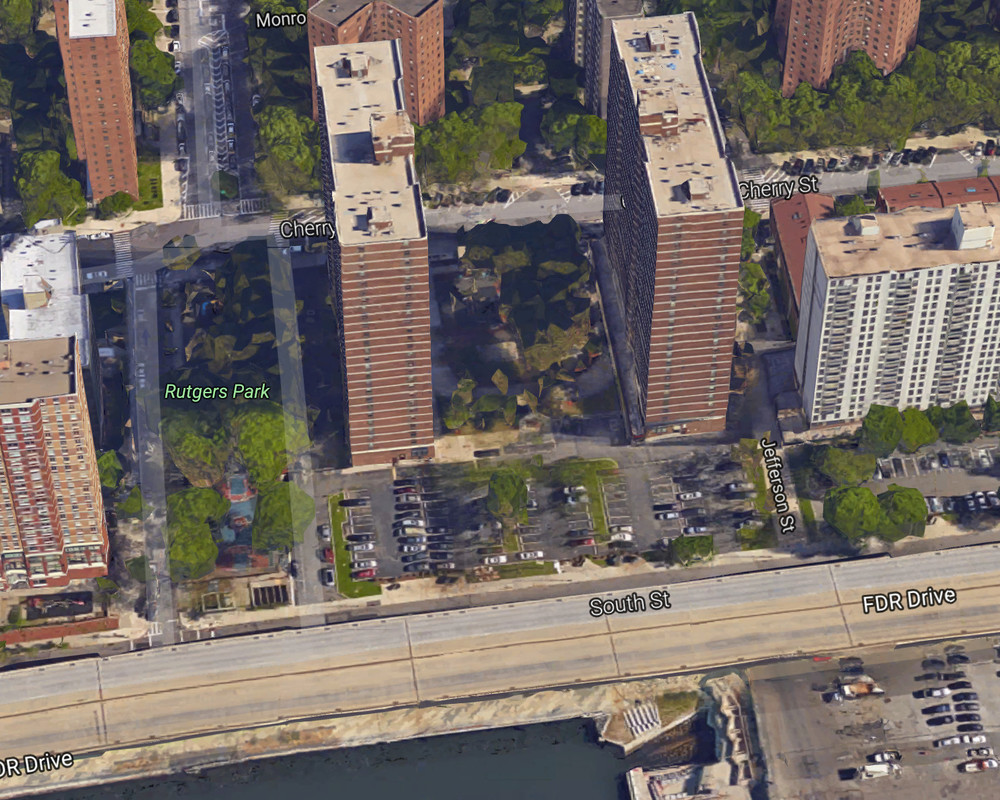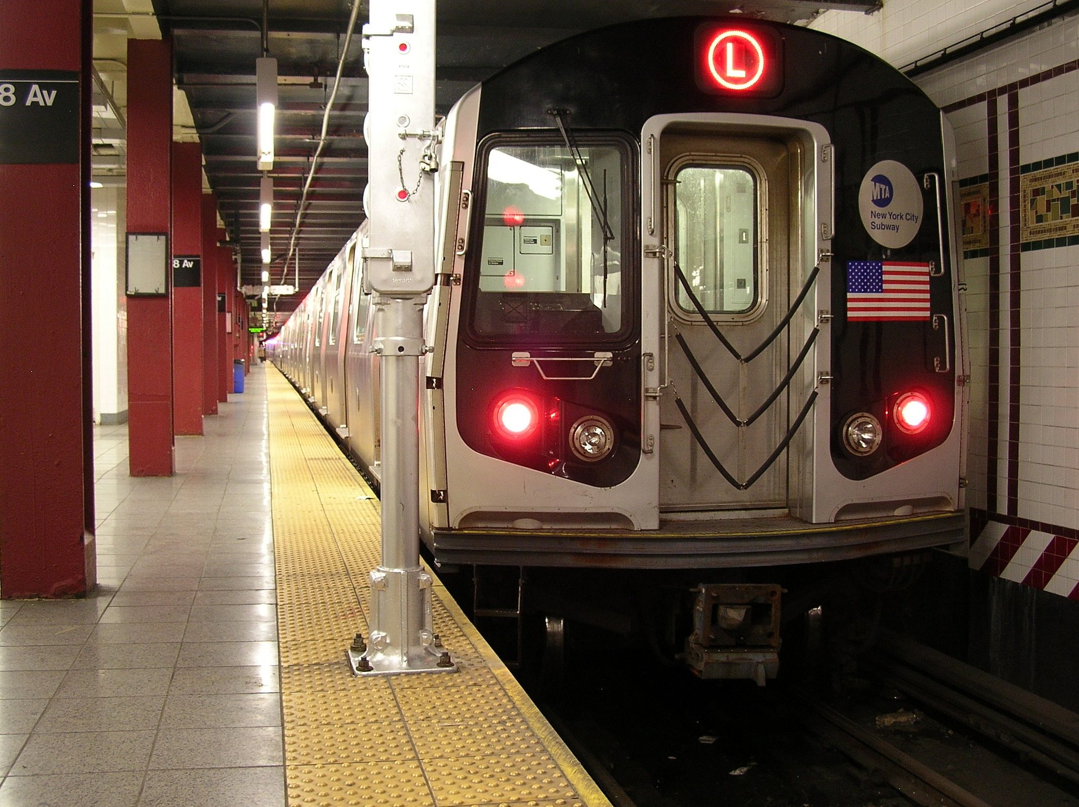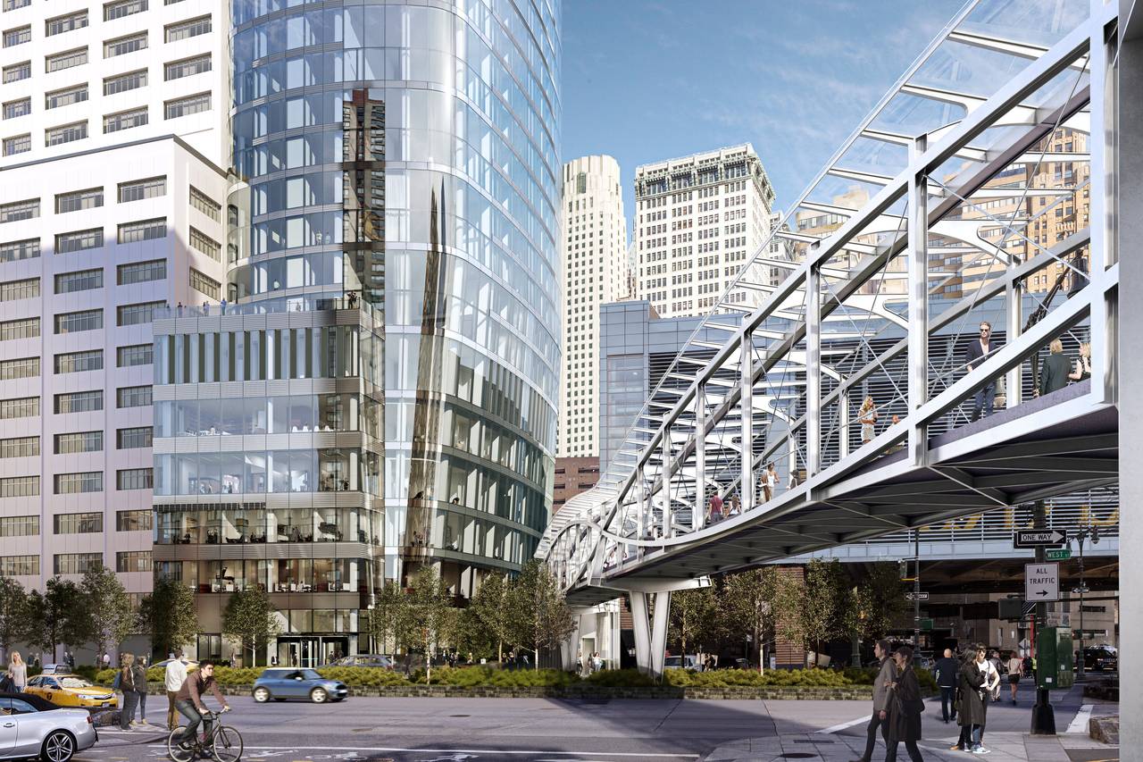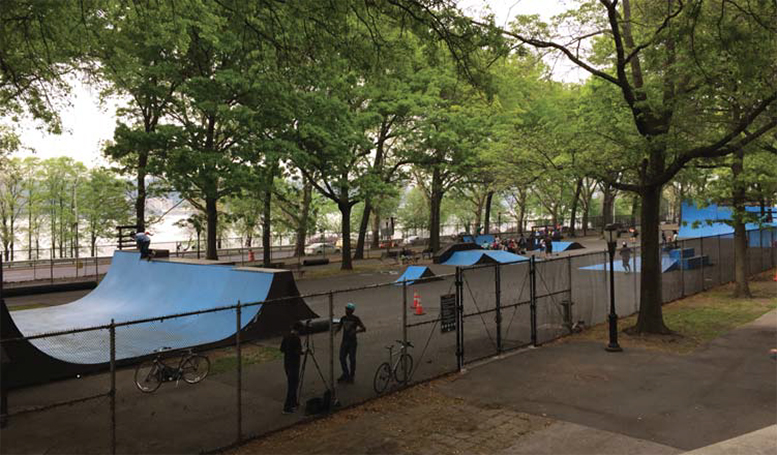Two Bridges Associates (a partnership between L+M Development Partners and the CIM Group) filed pre-applications earlier this year with the Department of City Planning for a 66-story, 1,400-unit residential tower at 260 South Street, on the Lower East Side. The building, which is in the early stages of development, will encompass 1.1-million square feet and stand 718 feet in height, the Lo-Down reported. Twenty-five percent of the project’s residential units, or 350 apartments, will be designated as affordable housing. The structure would be built on an existing parking lot along South Street. An underground parking garage would be built to retain the spaces. In addition to a new tower, the project includes expanding the retail footprint on the ground floors of 265 Cherry Street and 275 Cherry Street, two existing 26-story residential towers (called Lands End II) with 491 apartments located on the northern end of the property. Rutgers Park, located on the western end, is also expected to see a renovation. It’s unclear whether the project requires approval via the city’s Uniform Land Use Review Procedure (ULURP).

