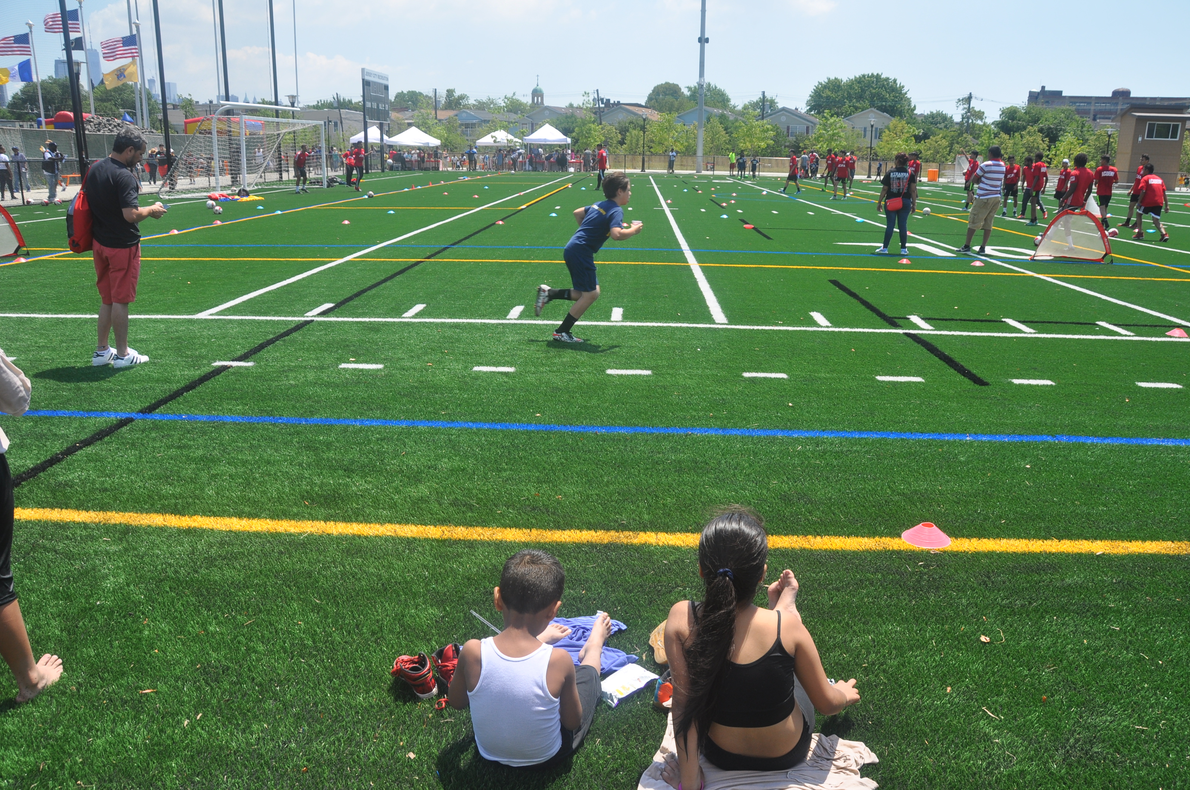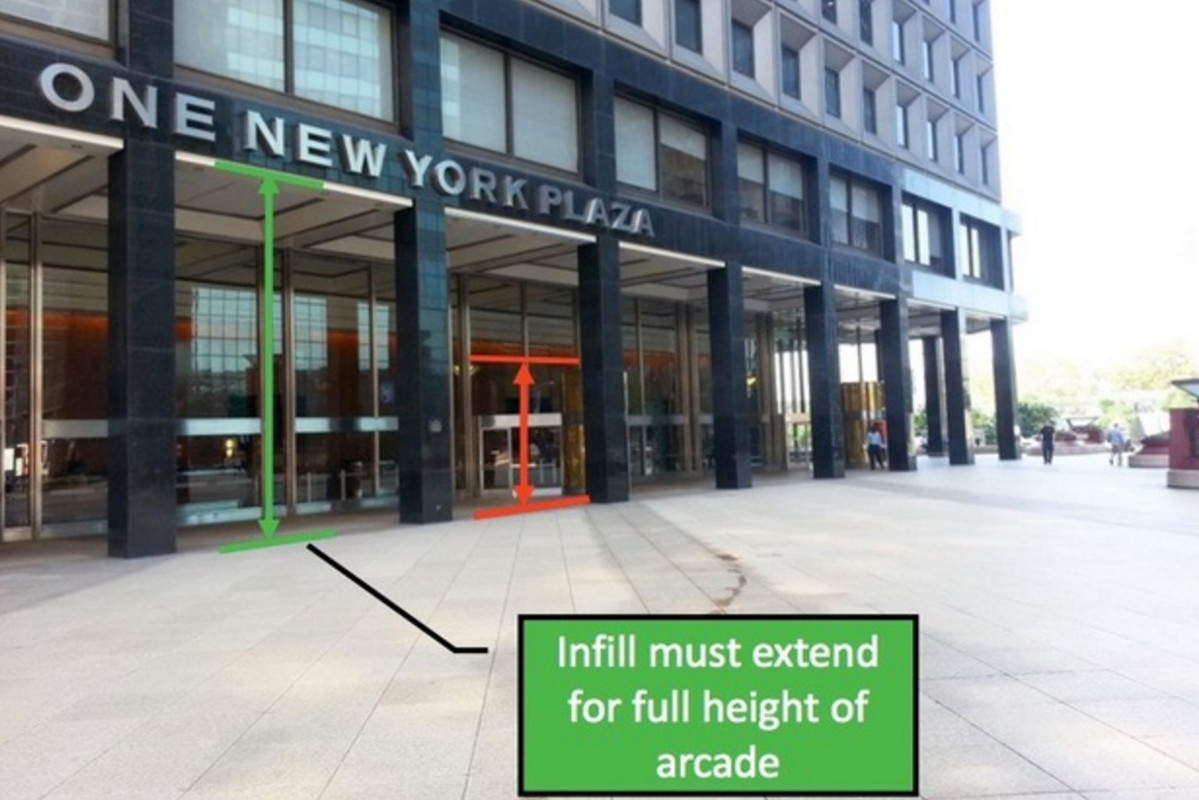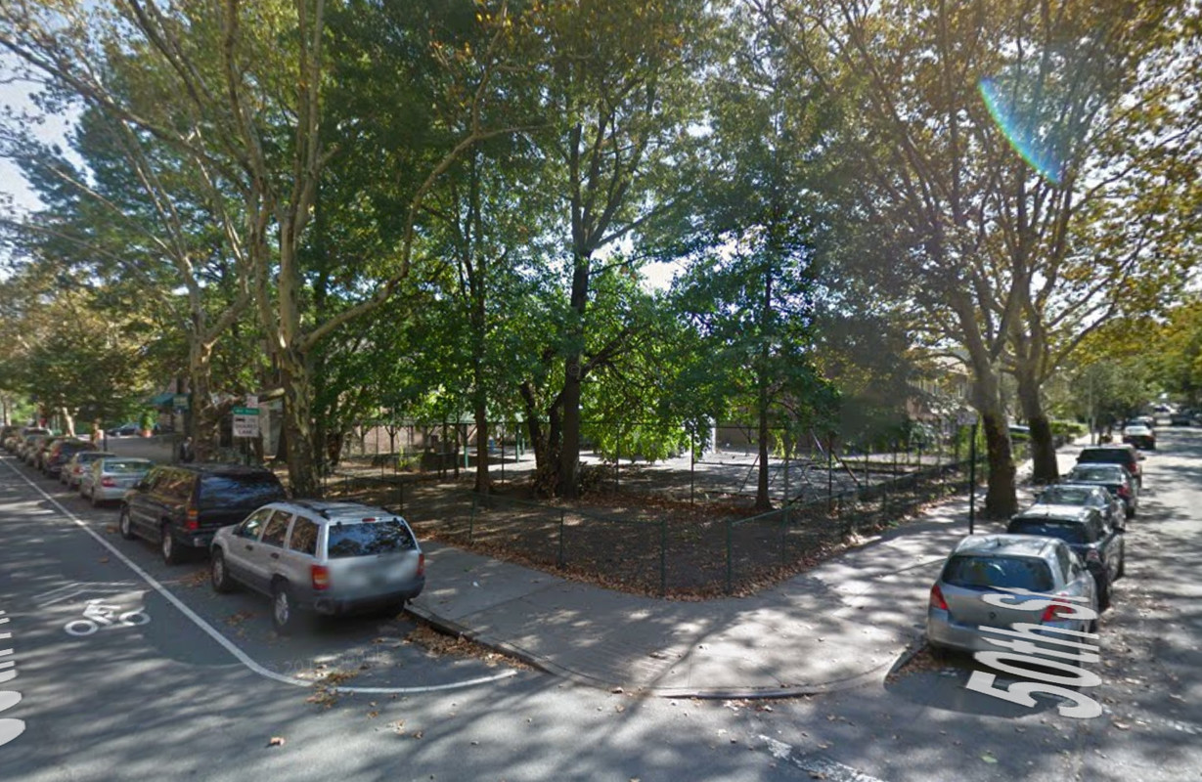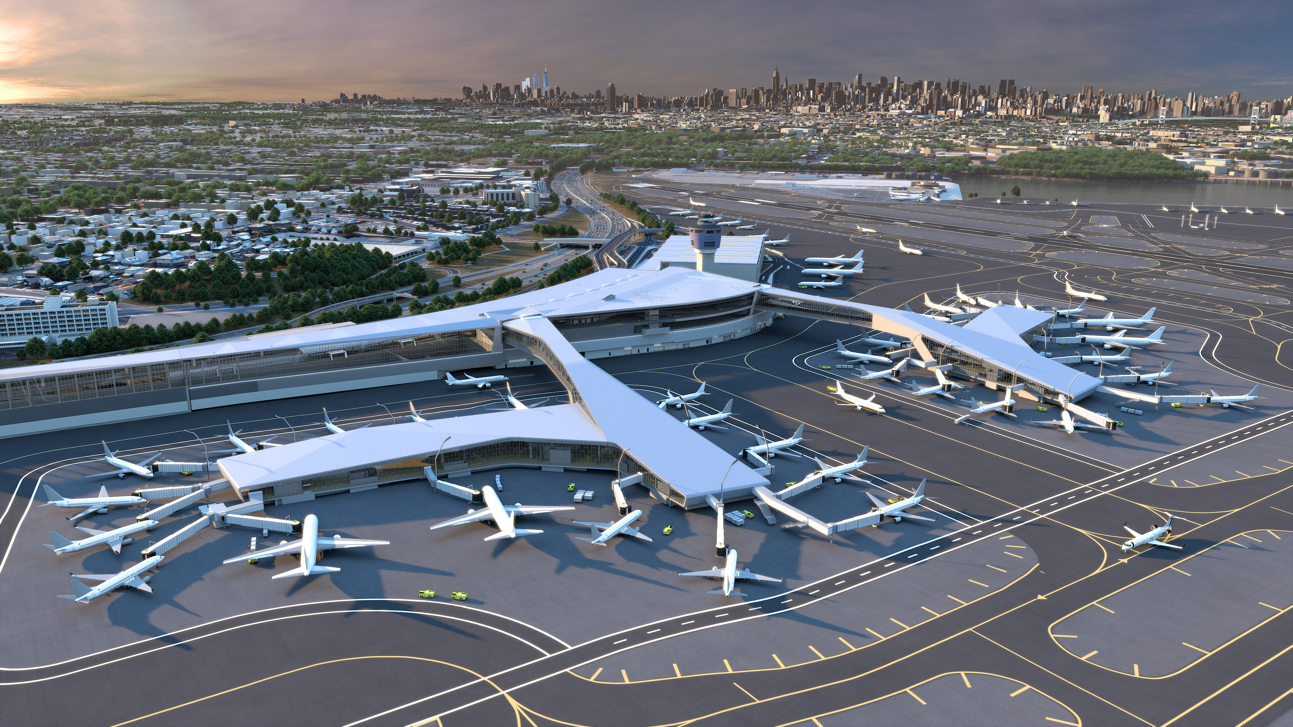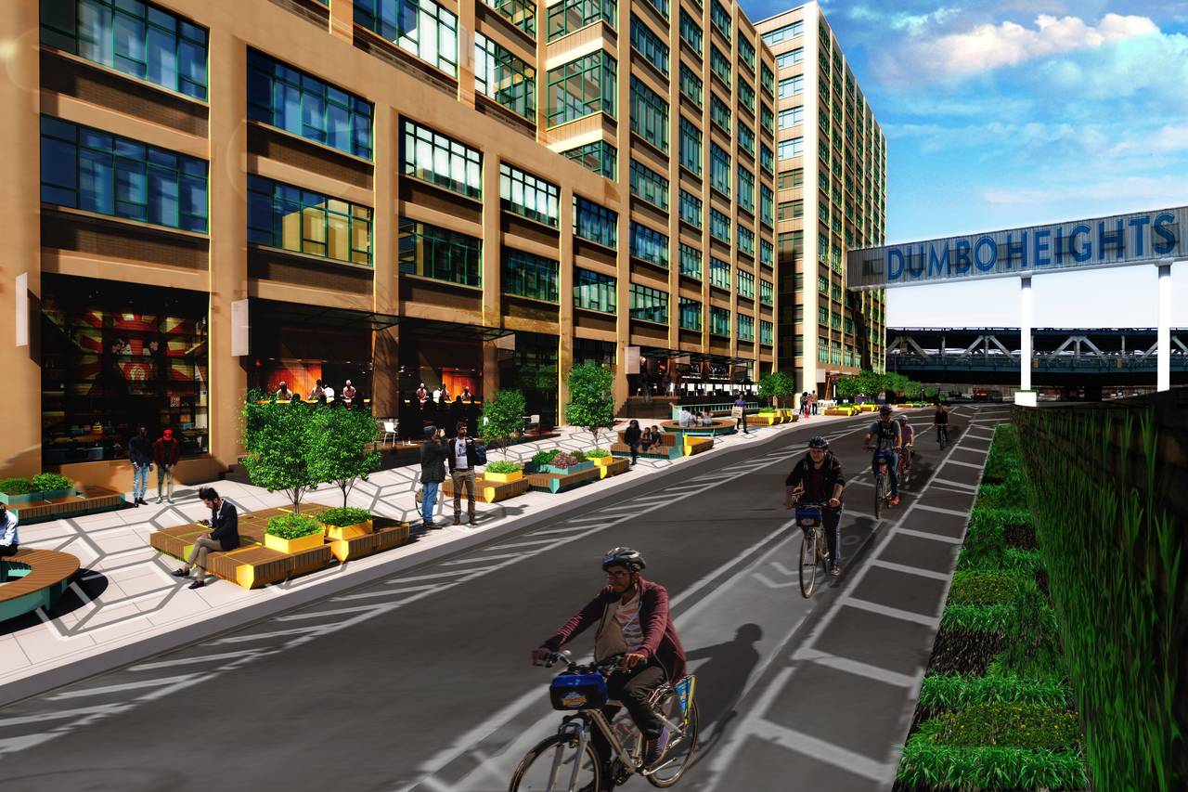17.5-Acre Berry Lane Park Opens to the Public in Jersey City
Mayor Steven Fulop, with the Jersey City Redevelopment Agency (JCRA) and other officials, held a ribbon-cutting ceremony on Saturday for the 17.5-acre Berry Lane Park, located in the Bergen-Lafayette section of Jersey City. It is the both the city’s largest municipal park and the first new one in decades. The public park is the site of a former brownfield property bound by Garfield Avenue to the west, NJ Transit’s rail tracks to the south, and Woodward Street to the east. It features two basketball courts, two tennis courts, a baseball diamond, a soccer field, bike paths, and two plazas (one with a splash pad). Over 600 new trees have also been planted. The Department of Recreation is in charge of hosting community events and games in the park. The site once consisted of abandoned and underutilized industrial properties, although the city demolished many of the structures, then remediated and graded the land by 2014. Multiple concrete silos were preserved and utilized for the splash pond. Berry Lane Park is right across the street from NJ Transit’s Garfield Avenue Hudson-Bergen Light Rail station.

