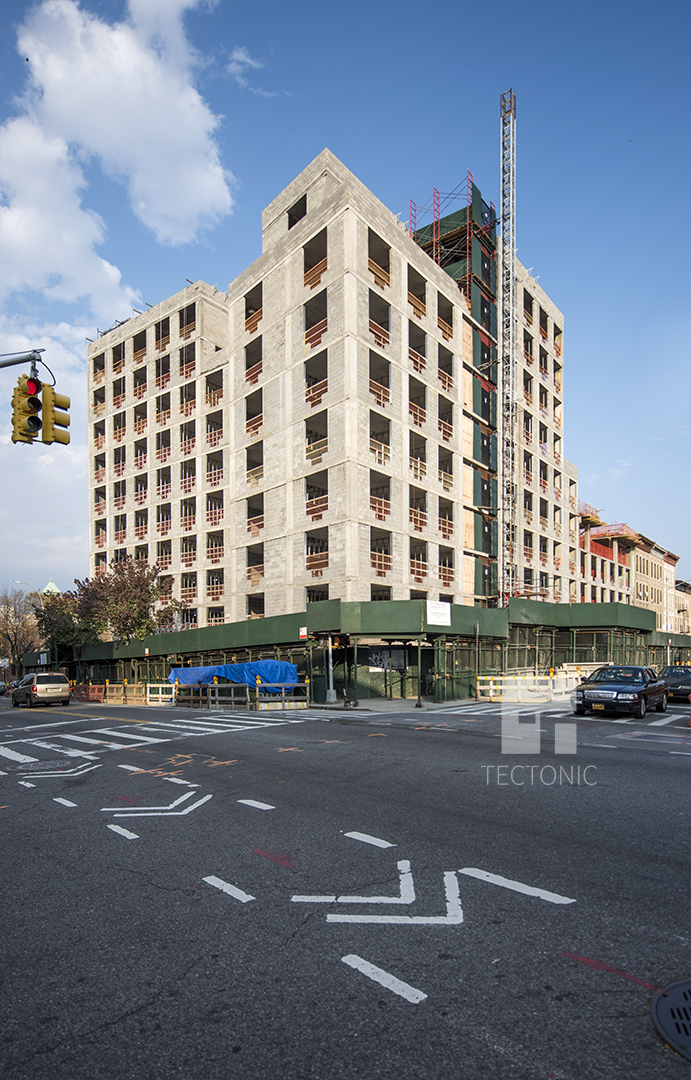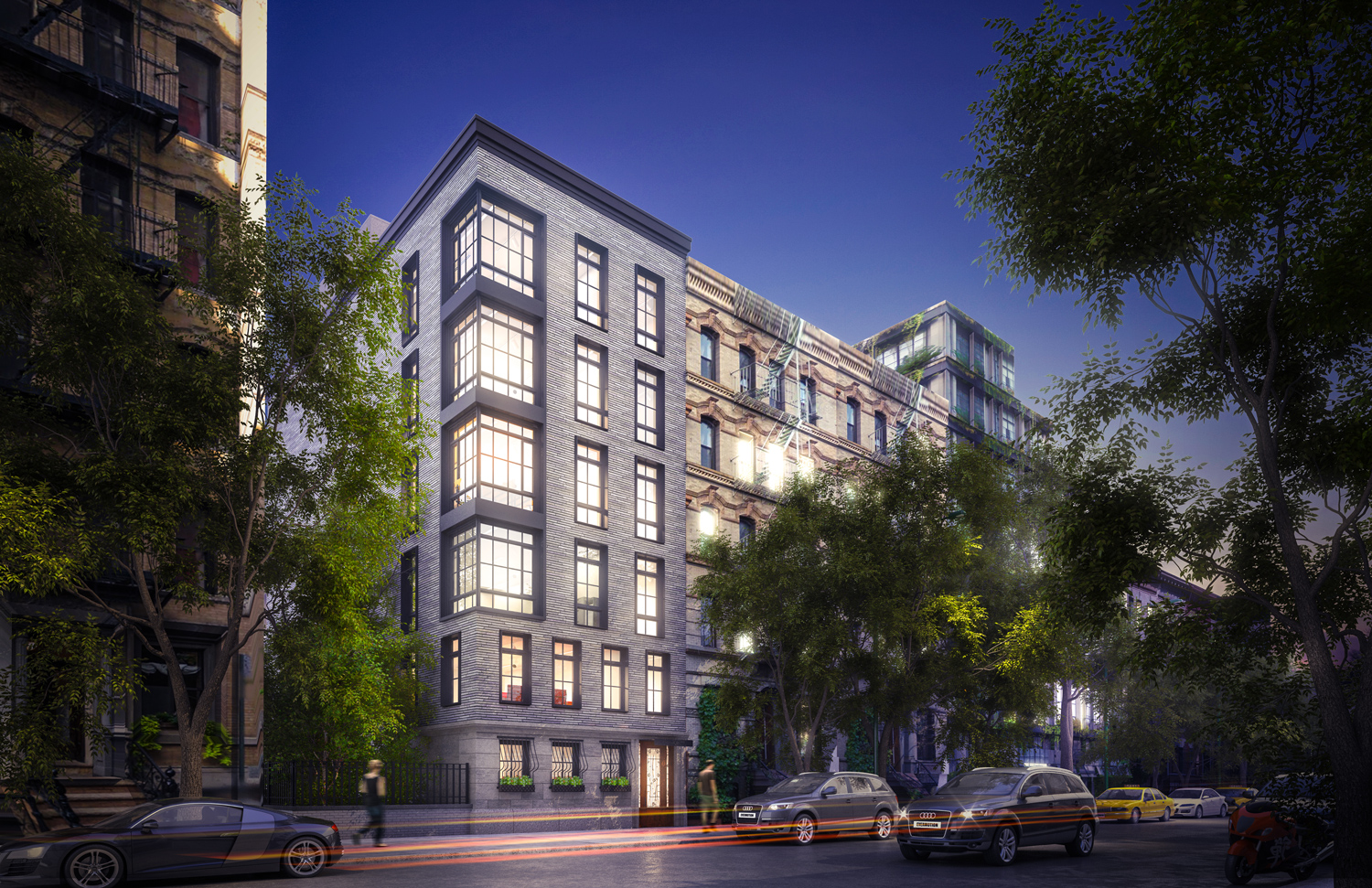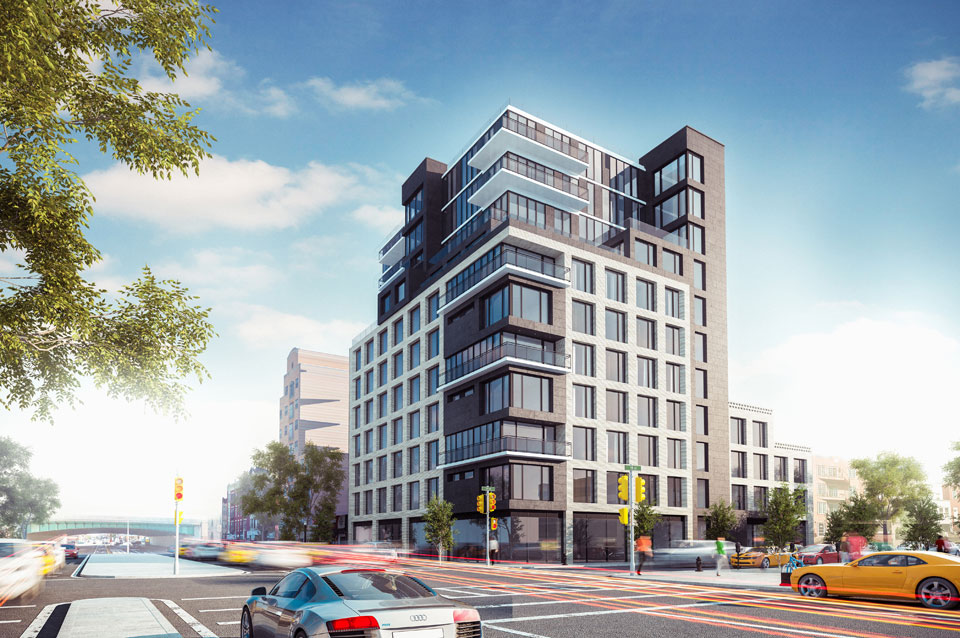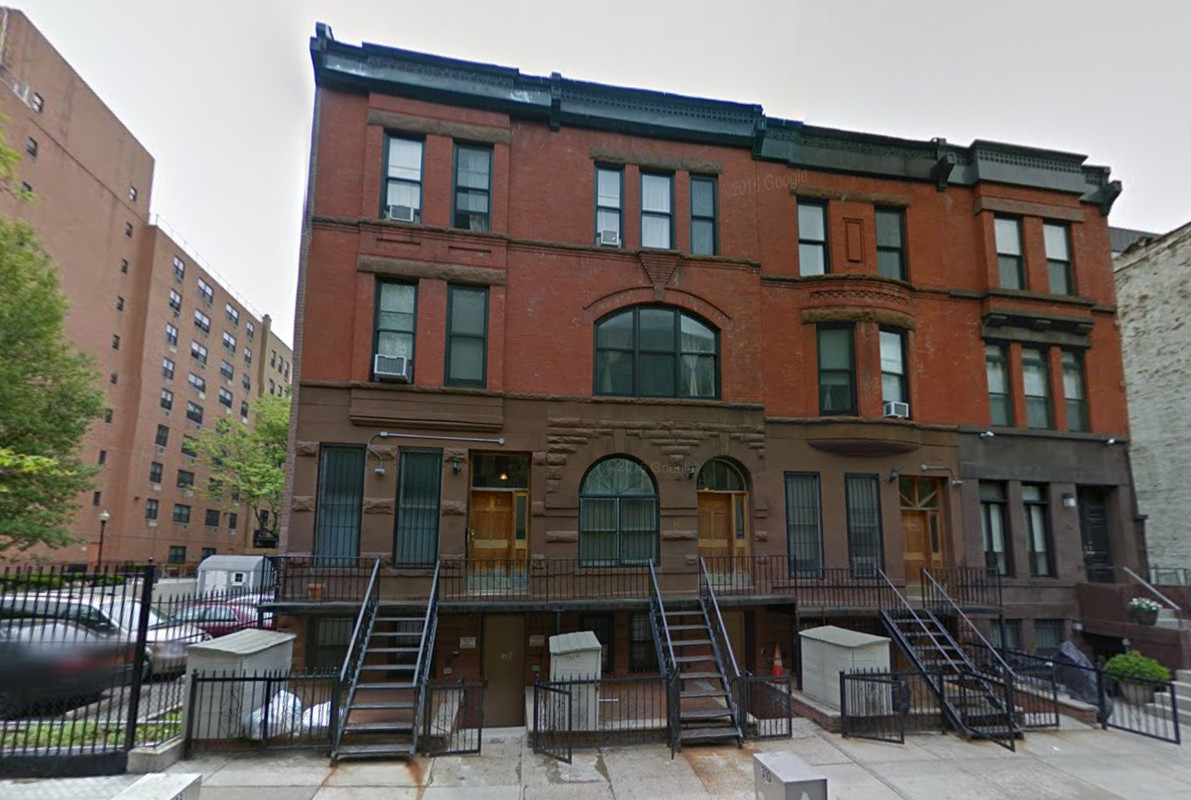Five-Story, 10-Unit Mixed-Use Building Filed At 536 East 183rd Street, Belmont
An anonymous LLC has filed applications for a five-story, 10-unit mixed-use building at 536 East 183rd Street, in the Belmont section of the Bronx. The project will measure 15,181 square feet, featuring 1,255 square feet of ground- and cellar-level retail space, followed by residential units on the second through fifth floors. The apartments should averge 998 square feet apiece, which means they will likely be geared towards families. Midtown South-based Issac & Stern Architects is the architect of record. The 3,807-square-foot plot is vacant.





