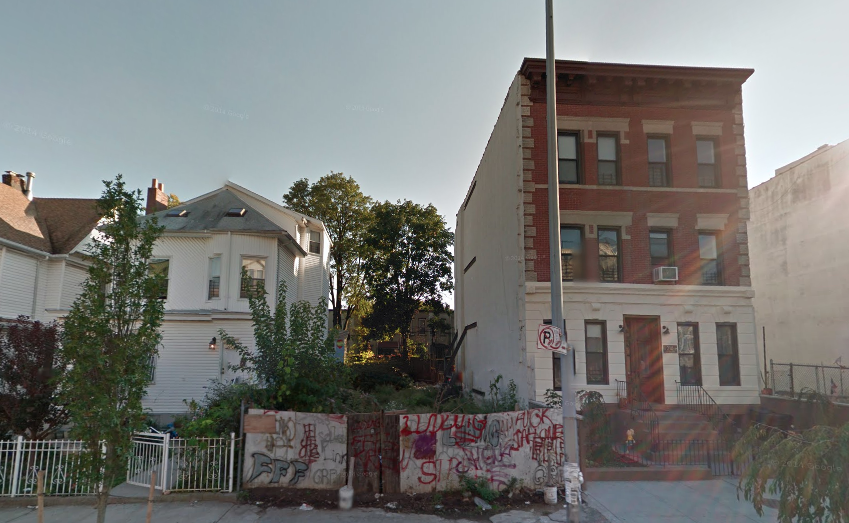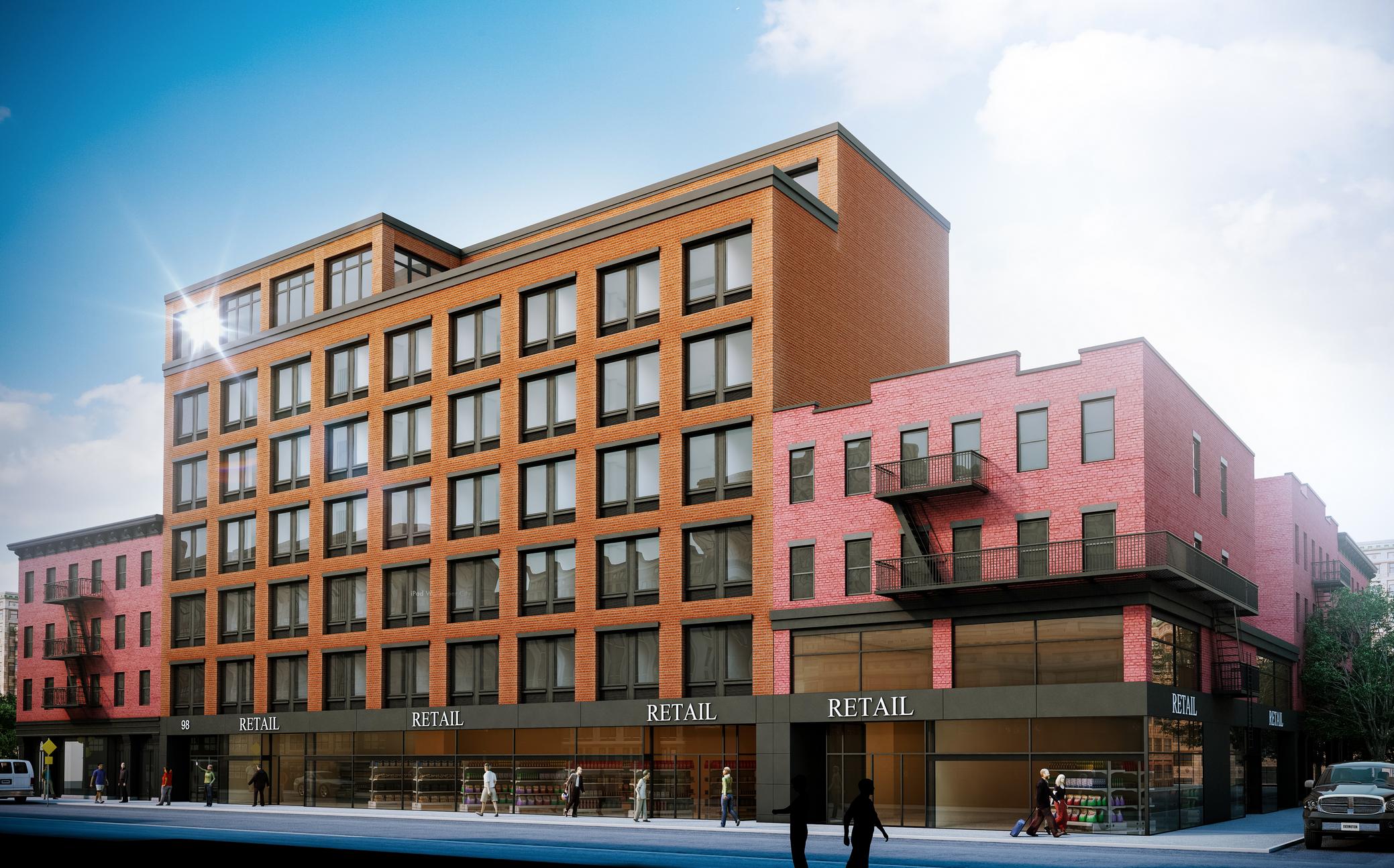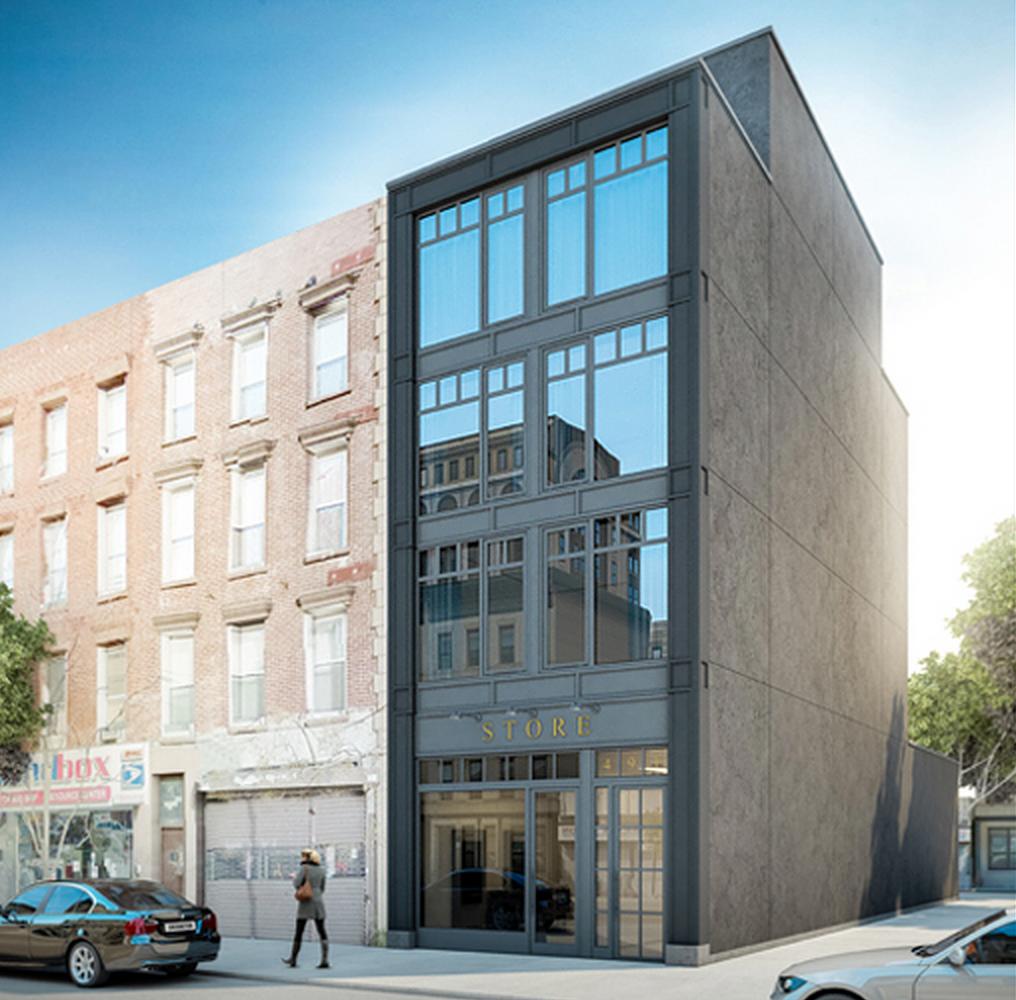Permits Filed: 322 Lincoln Road, Prospect Lefferts Gardens
Anti-gentrification activists may have spent a year disrupting community board meetings over efforts rezone Prospect Lefferts Gardens and southern Crown Heights, but new construction in the area marches on. Down by the Sterling Street stop on the 2/5 trains, one developer has filed plans for a small residential building at 322 Lincoln Road, between Nostrand and Rogers Avenues in Prospect Lefferts Gardens.





