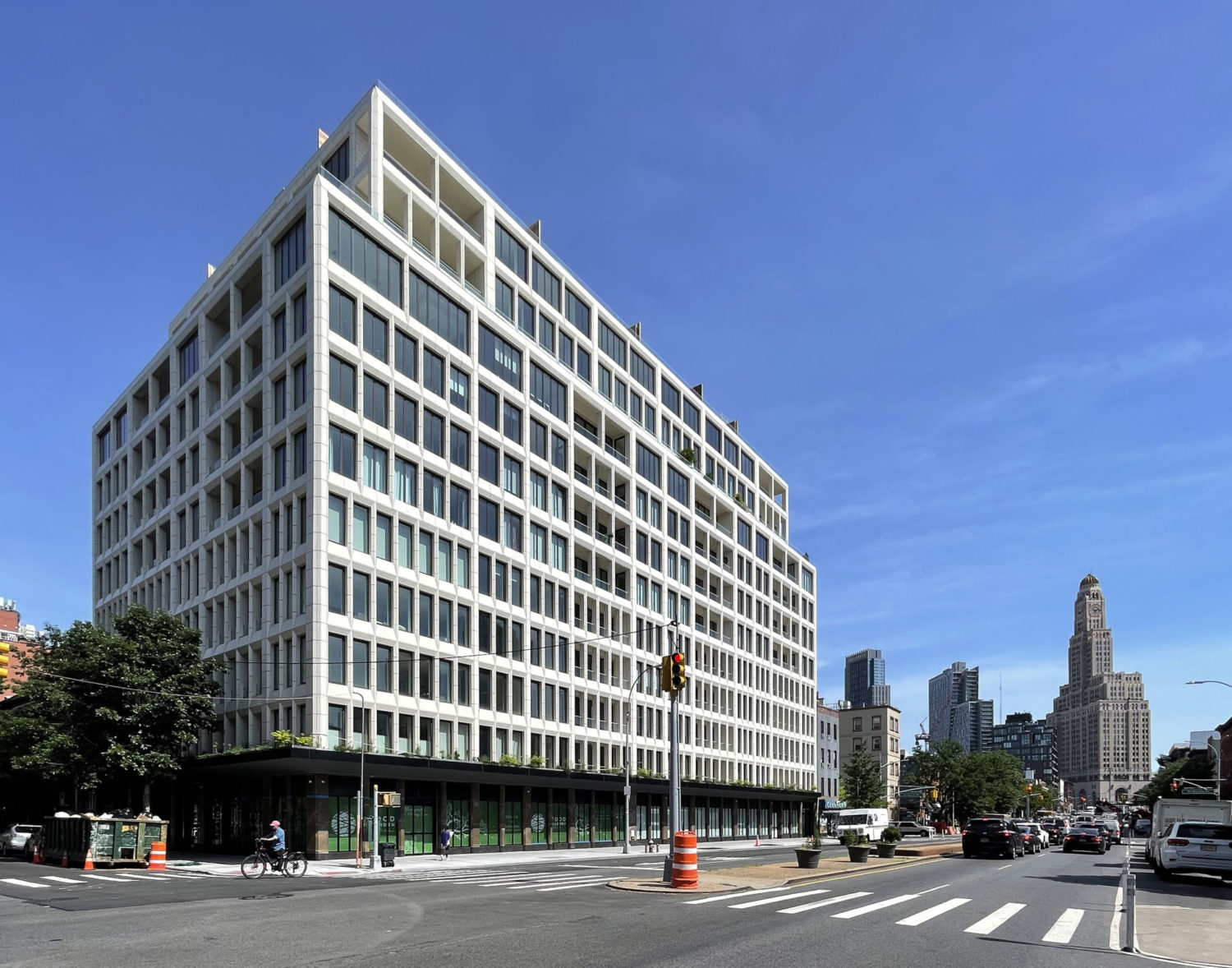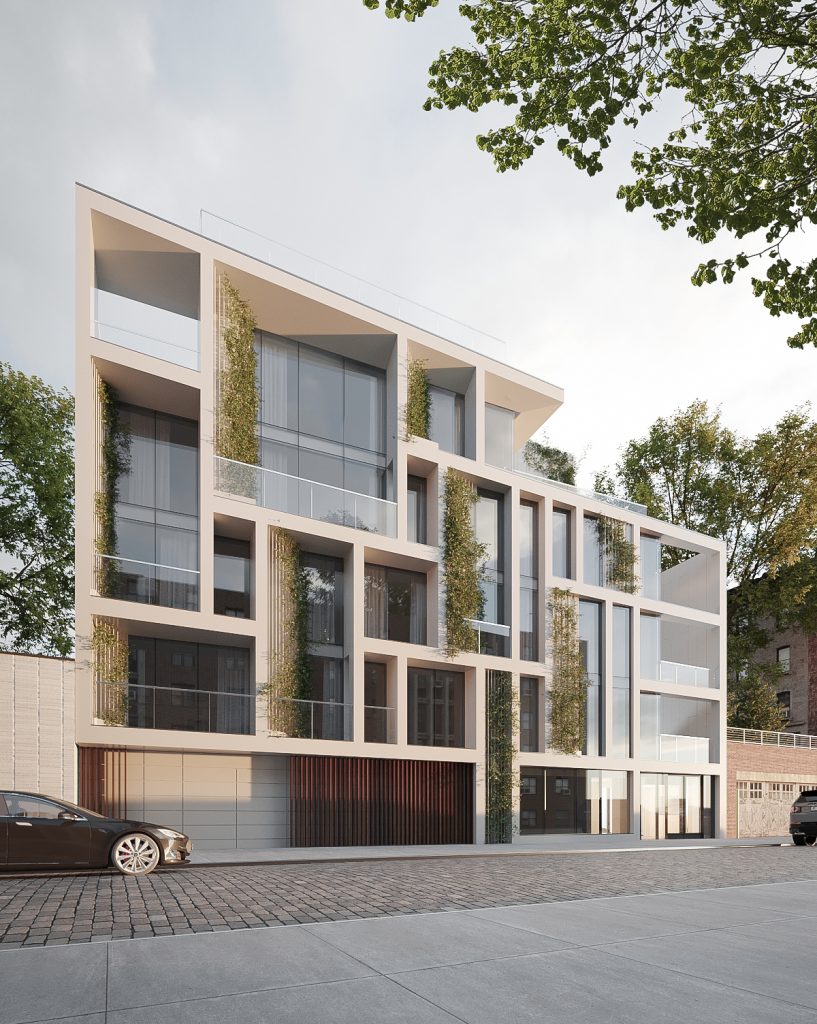58 Saint Marks Place Completes Construction in Boerum Hill, Brooklyn
Construction is complete on 58 Saint Marks Place, a 12-story residential building in Boerum Hill, Brooklyn. Designed by INC Architecture & Design with Issac & Stern as the architect of record and developed by Avdoo & Partners, the rectangular reinforced concrete structure yields 100 units in 45 unique floor plans. Homes range from studio through four-bedroom layouts. LIC Corporation served as the general contractor for the project, which spans nearly the full length of the block bound by Fourth Avenue to the east, St. Mark’s Place to the north, and Willie McDonald Way to the south.





