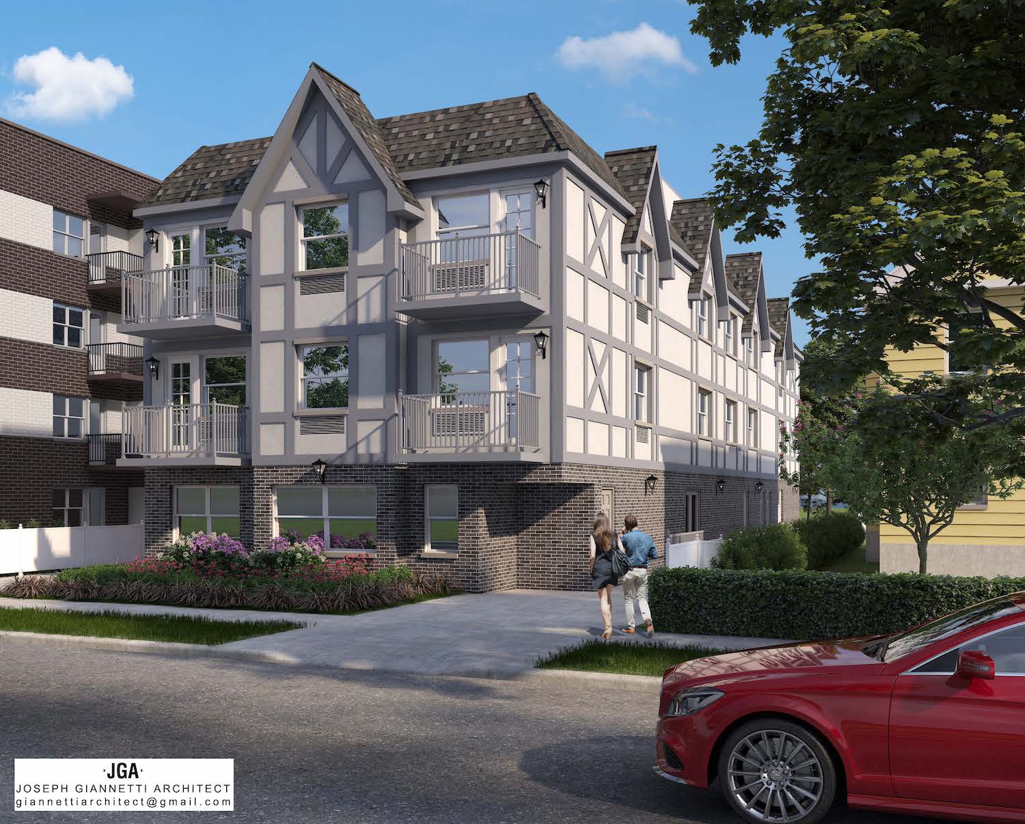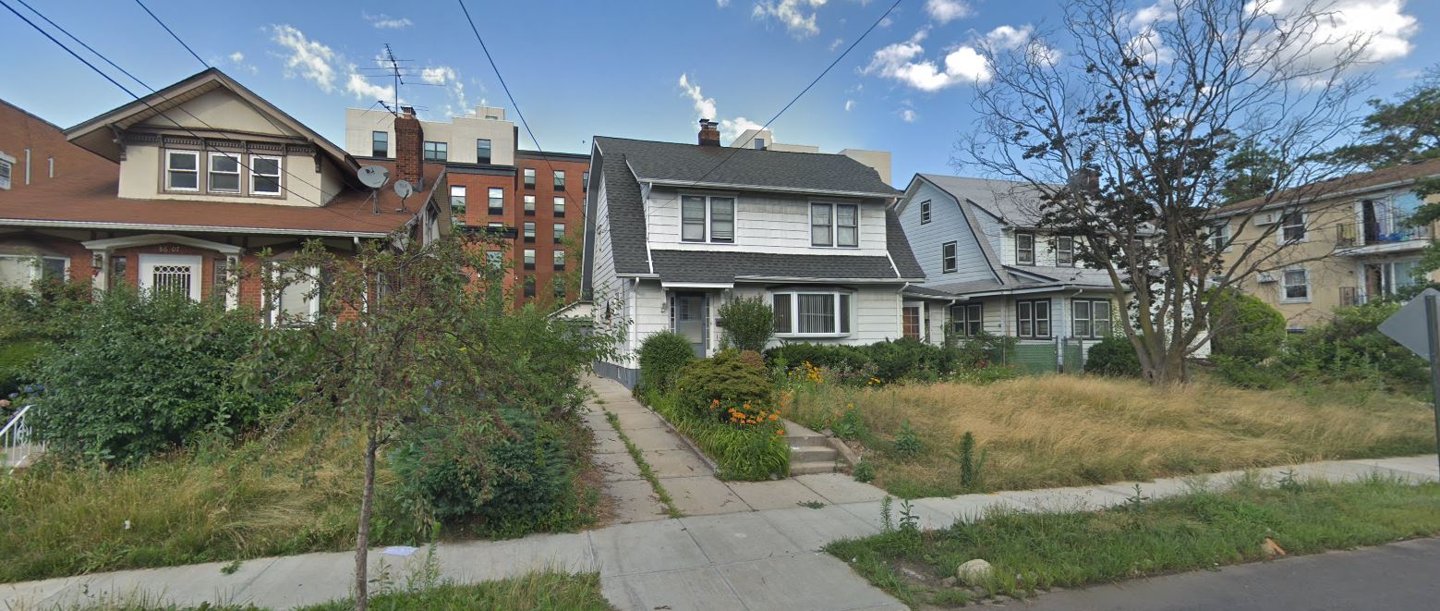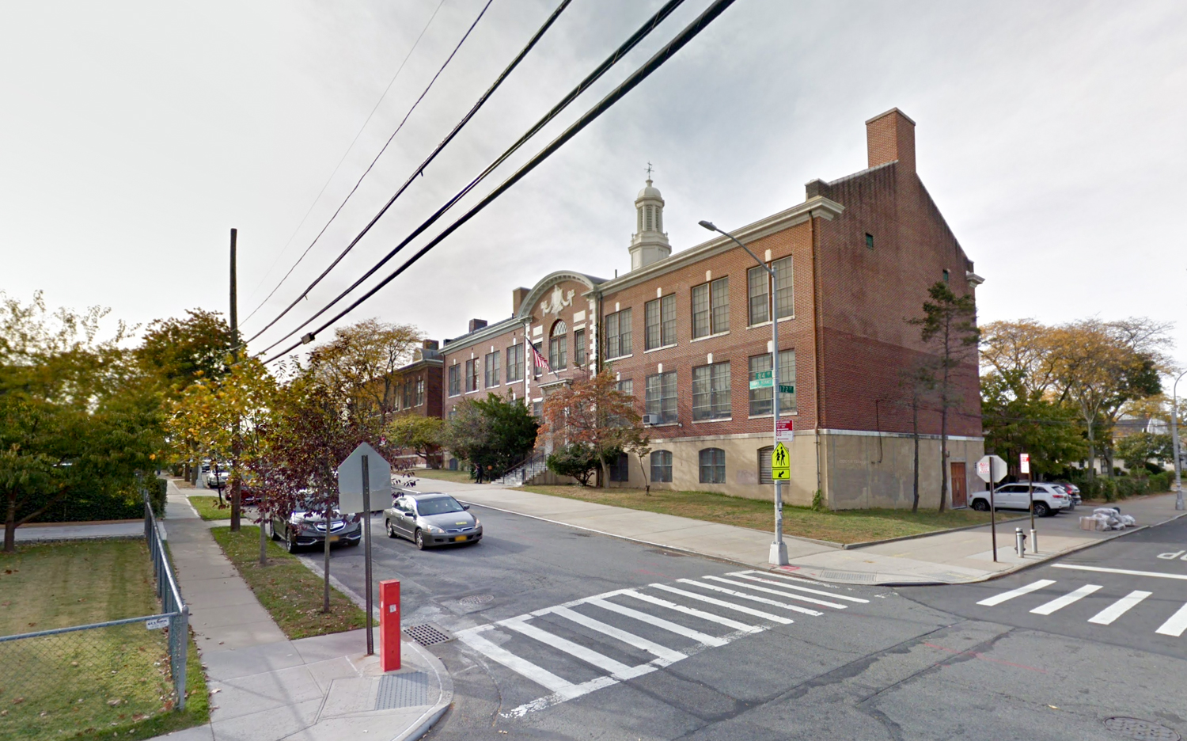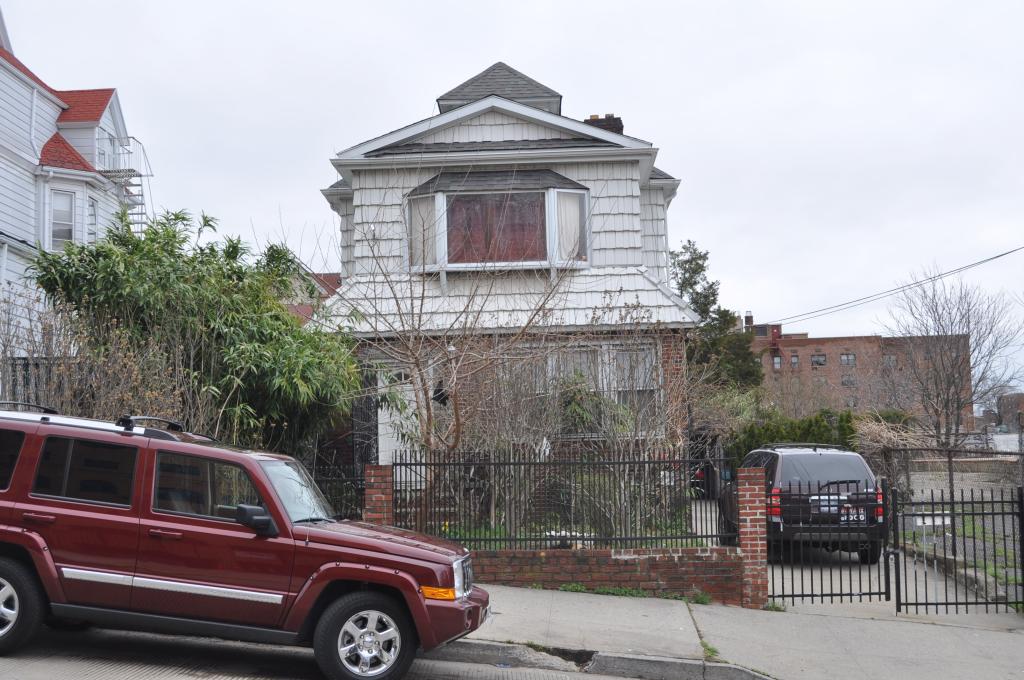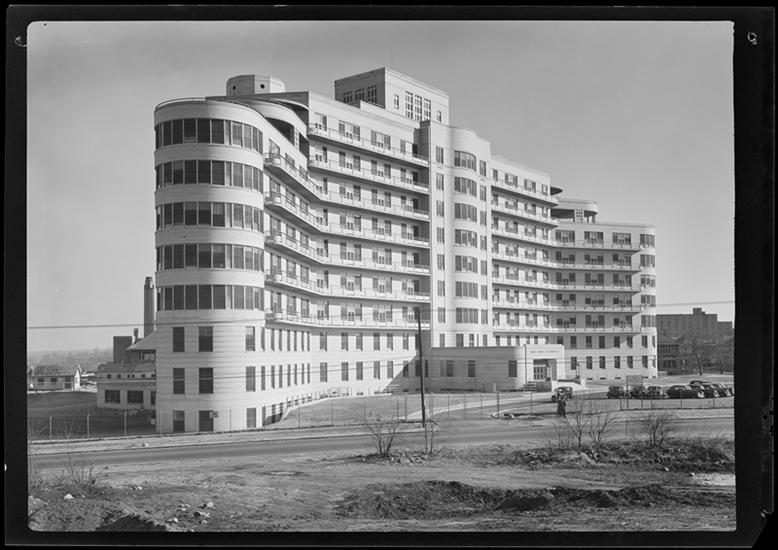Housing Lottery Launches for 164-11 Highland Avenue in Jamaica Hills, Queens
The affordable housing lottery has launched for 164-11 Highland Avenue, a three-story residential building in Jamaica Hills, Queens. Designed by Joseph Giannetti Architect and developed by Rey Nieto, the structure yields 12 residences and enclosed parking for 11 vehicles. Available on NYC Housing Connect are four units for residents at 130 percent of the area median income (AMI), ranging in eligible income from $58,286 to $187,330.

