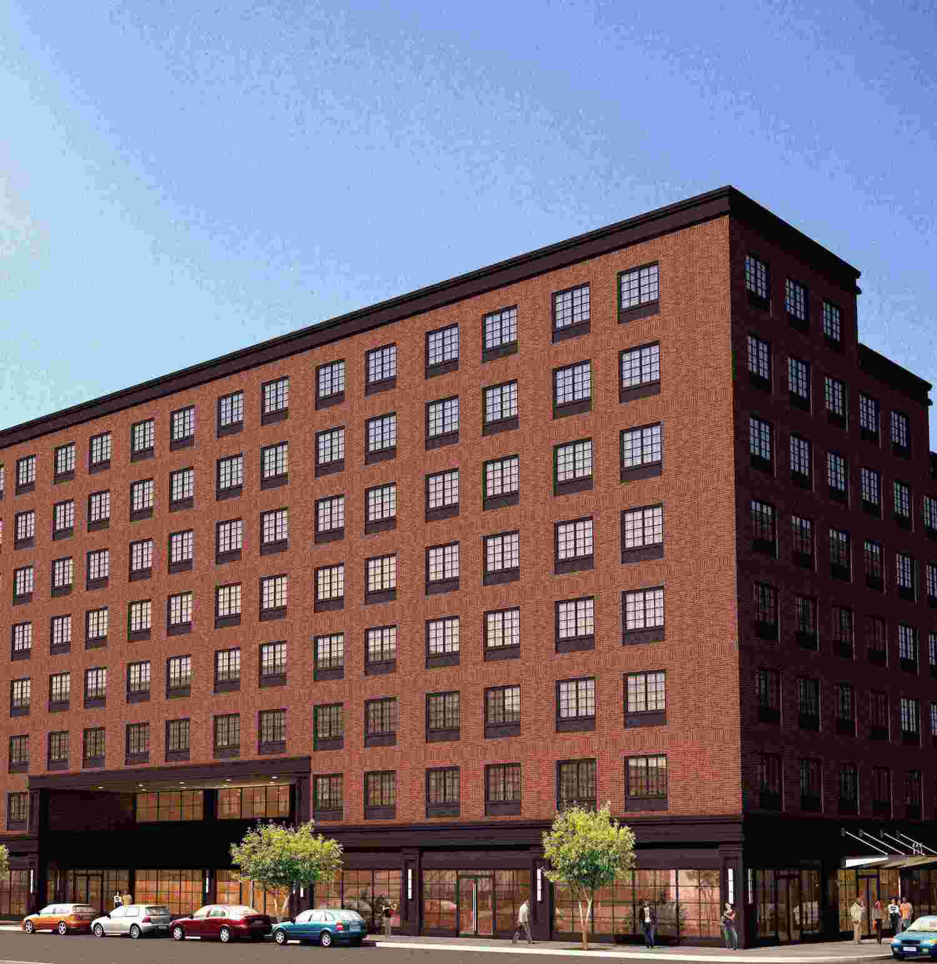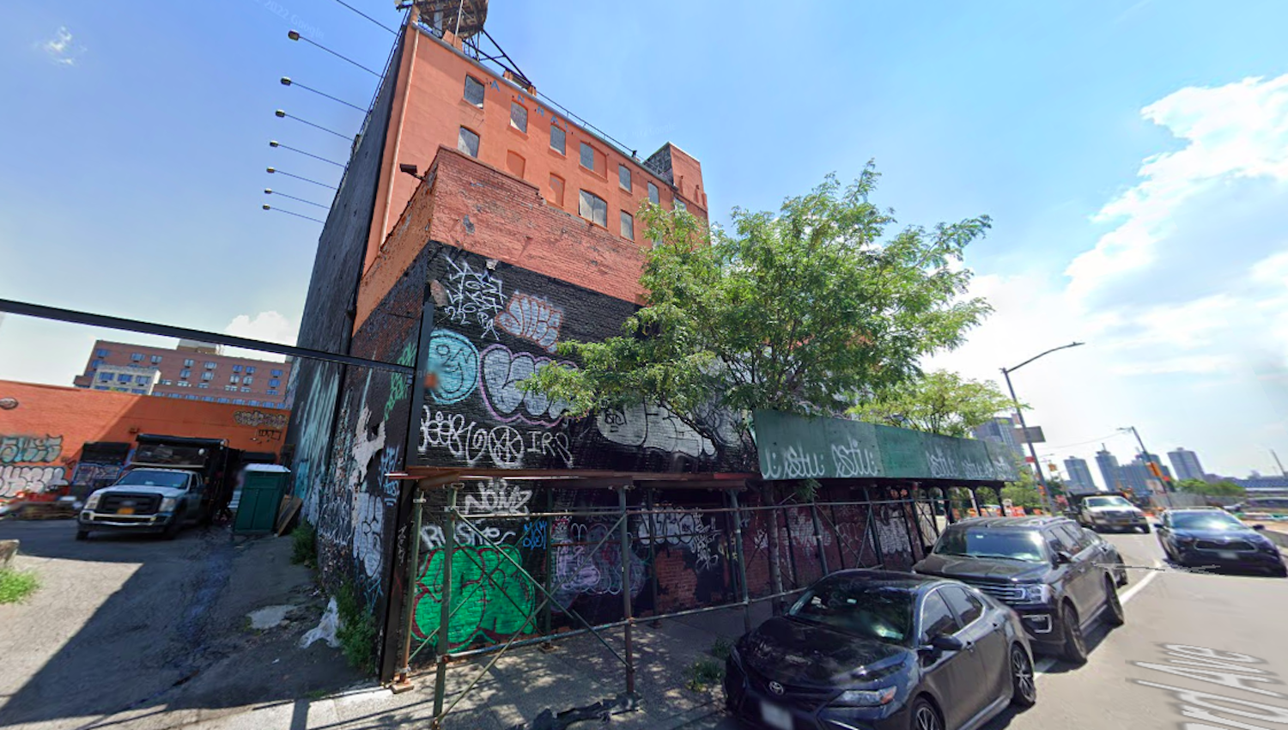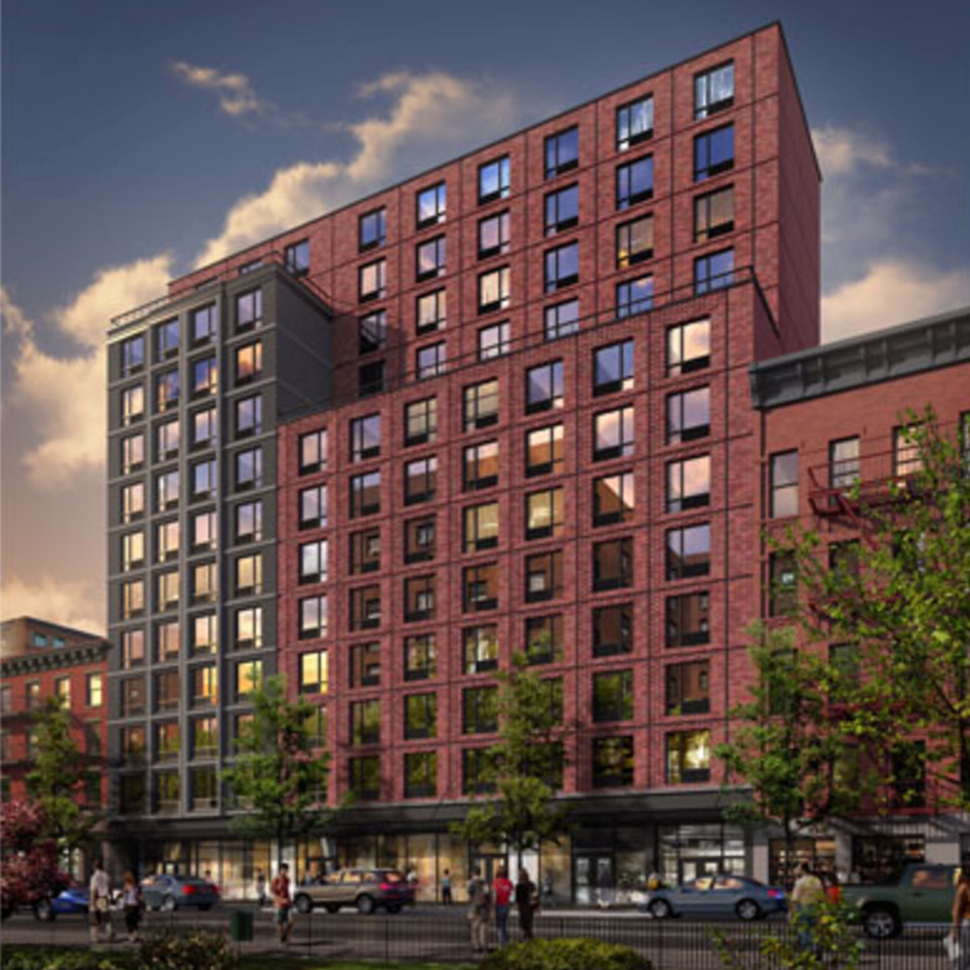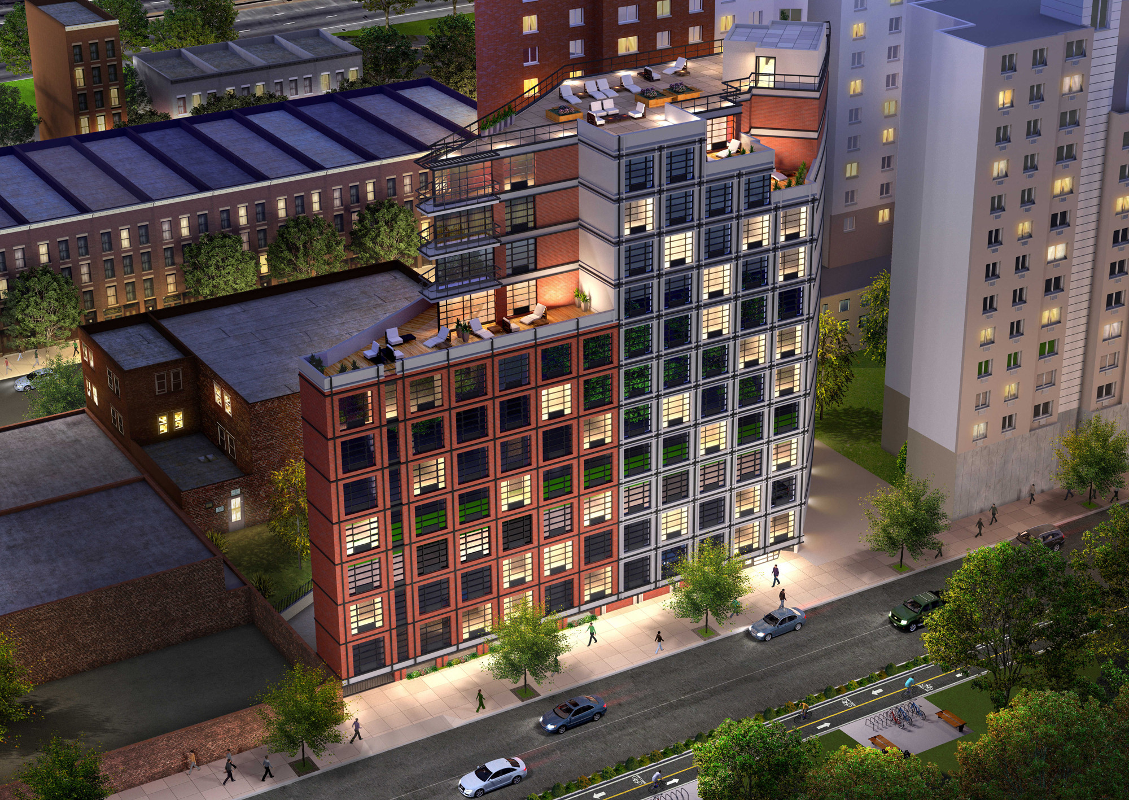Housing Lottery Launches for The Willow at 750 East 134th Street in Port Morris, The Bronx
The affordable housing lottery has launched for The Willow, an eight-story mixed-use building at 750 East 134th Street in Port Morris, The Bronx. Designed by Newman Design Architects and co-developed by JCAL Development and Altmark Group, the structure yields 133 residences and 9,456 square feet of commercial space. Available on NYC Housing Connect are 112 units for residents at 30 to 80 percent of the area median income (AMI), ranging in eligible income from $17,006 to $140,080.





