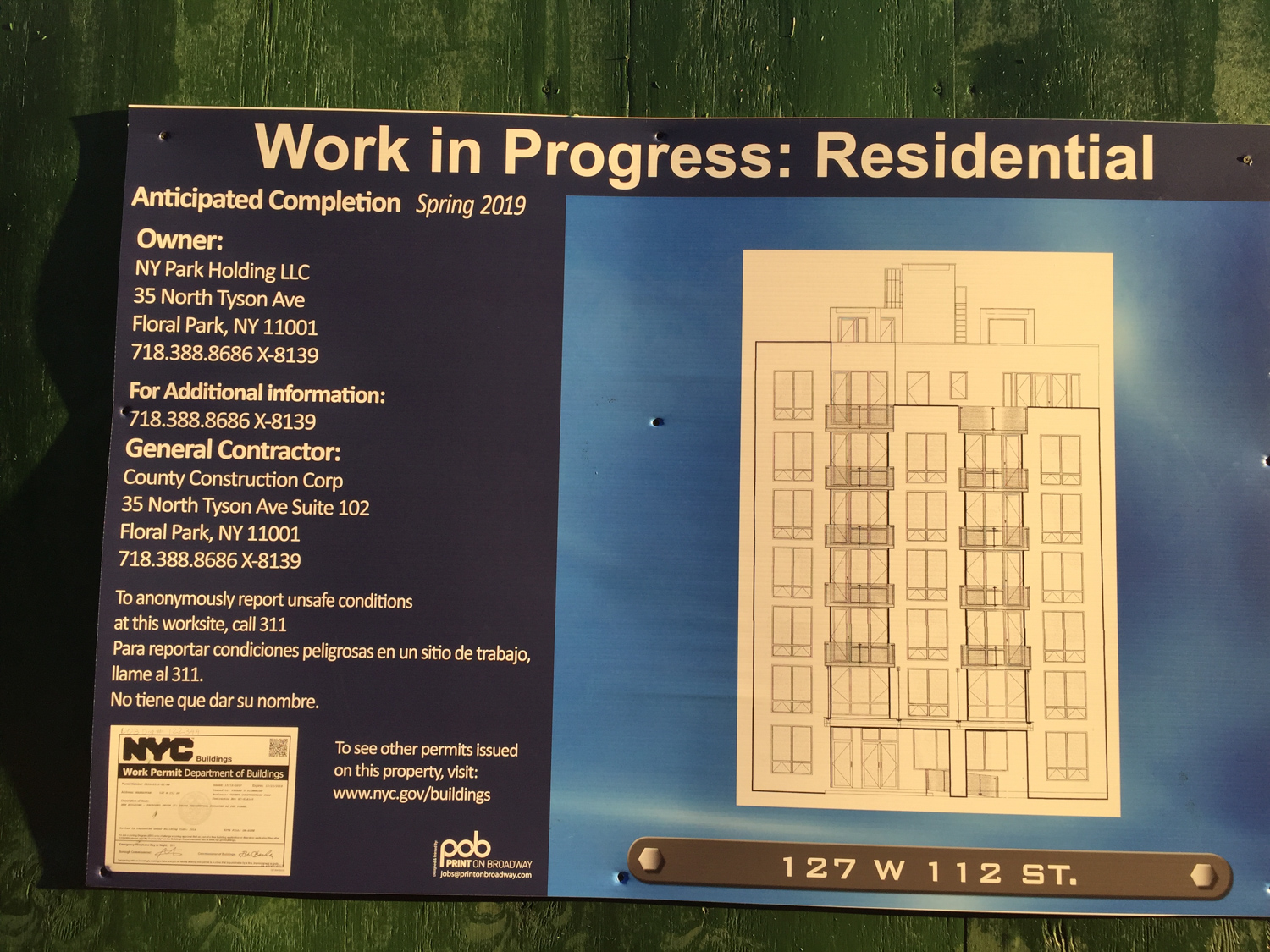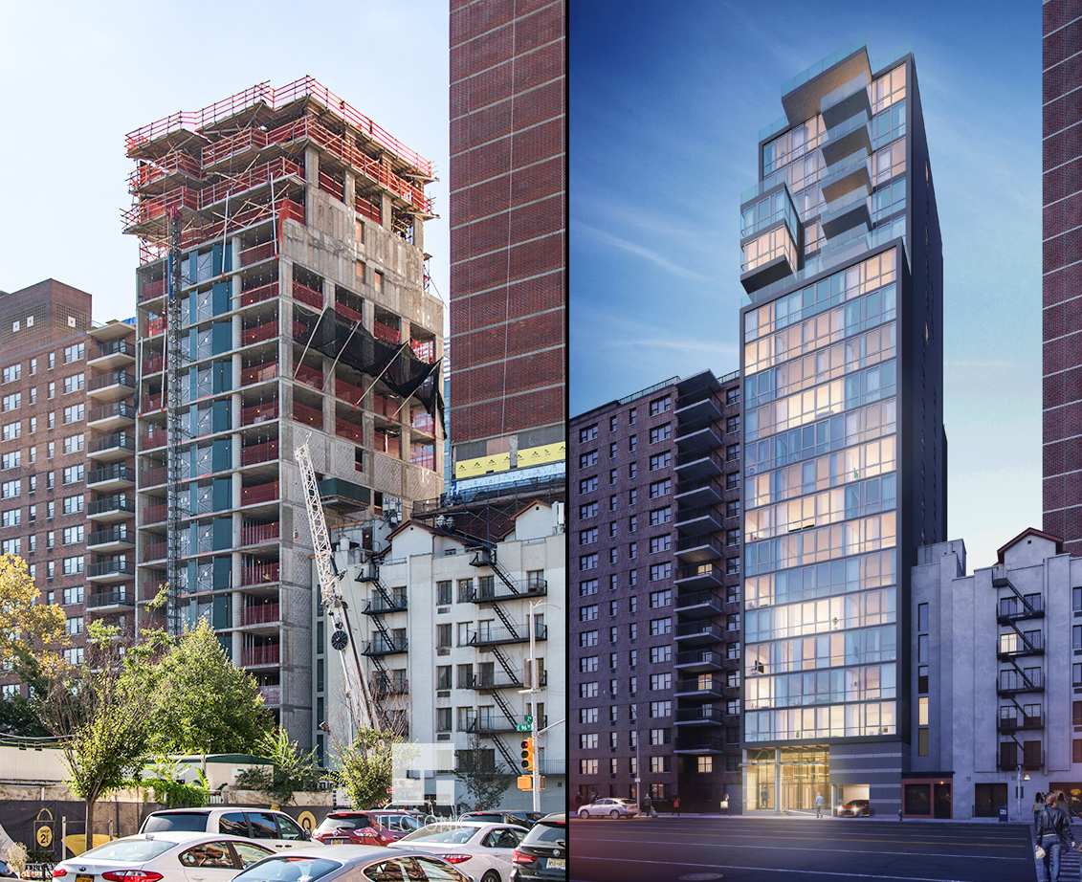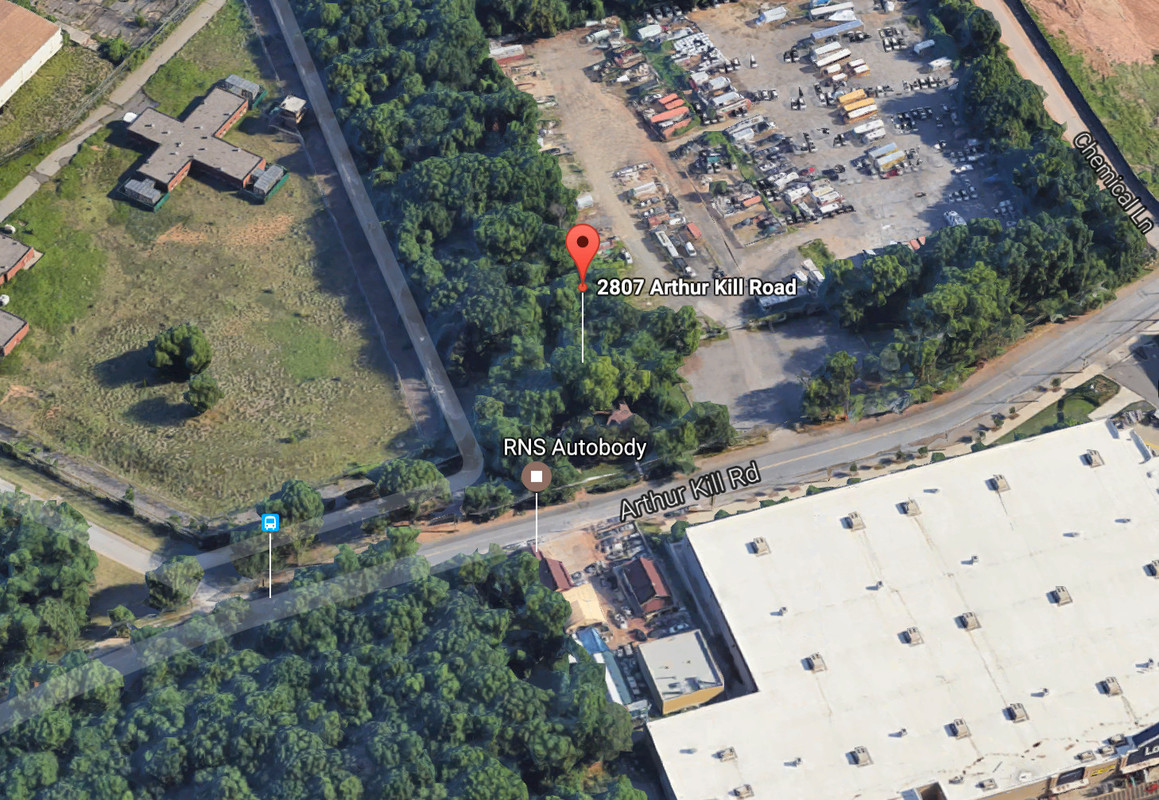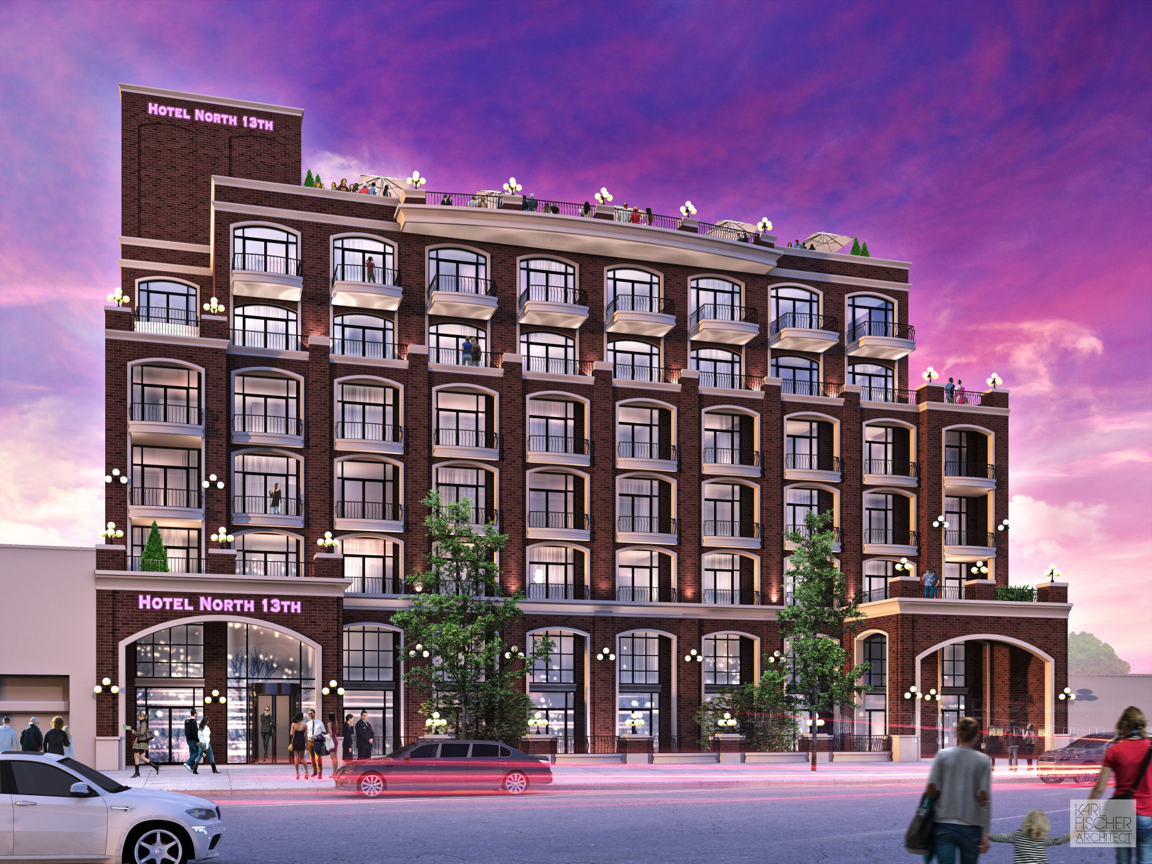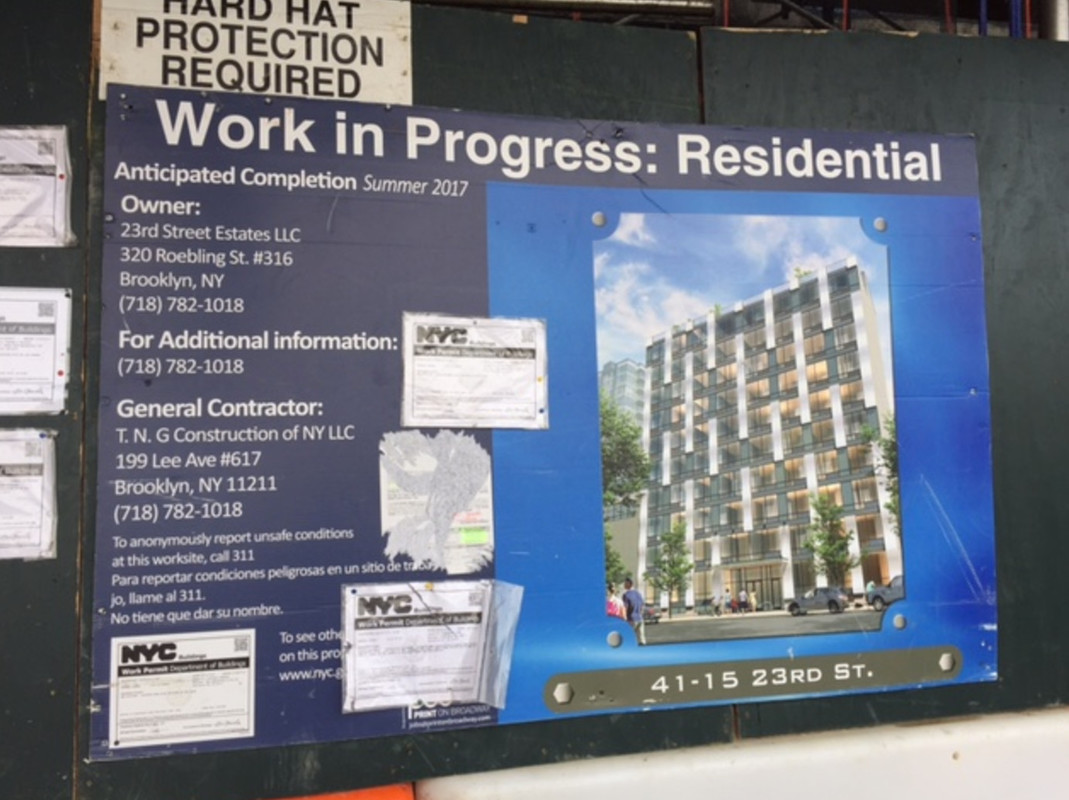Images Revealed for 127 West 112th Street, Harlem
An imaged displayed onsite at 127 West 112th Street has provided YIMBY with a good look at the future design. The seven-story structure will include large windows and nine balconies, and what will likely be a private terrace on the top floor. The material used will probably be brick, with the possibility of metal paneling for accents. Three trees will be planted outside the building. Karl Fischer is responsible for the design.

