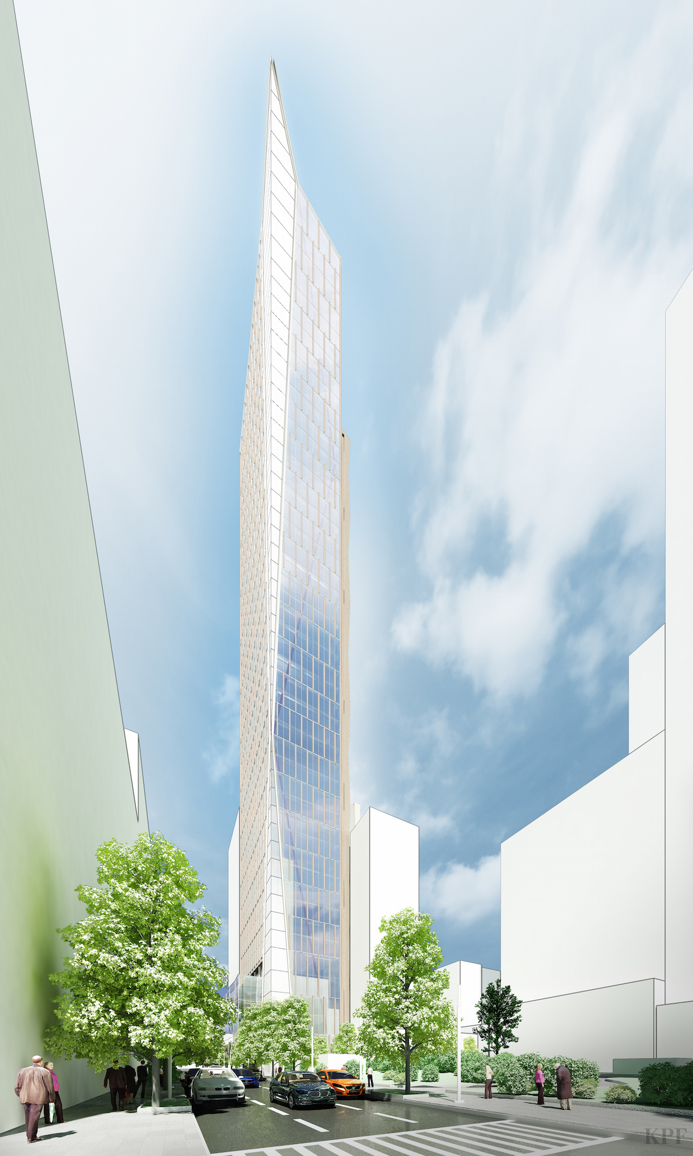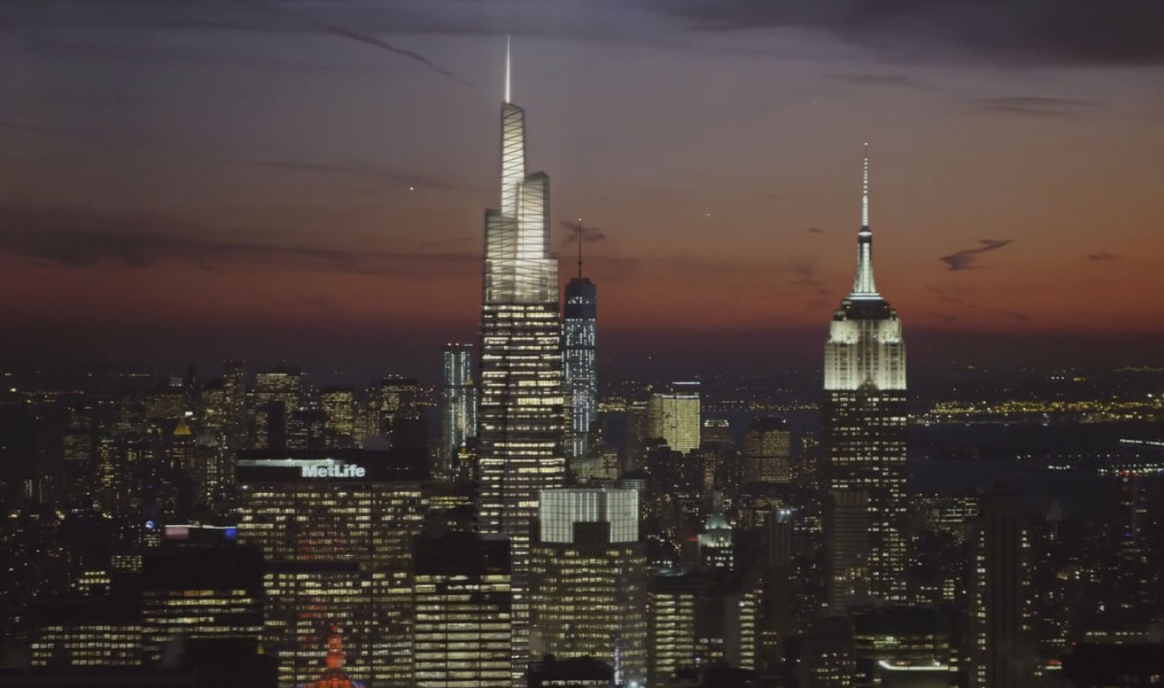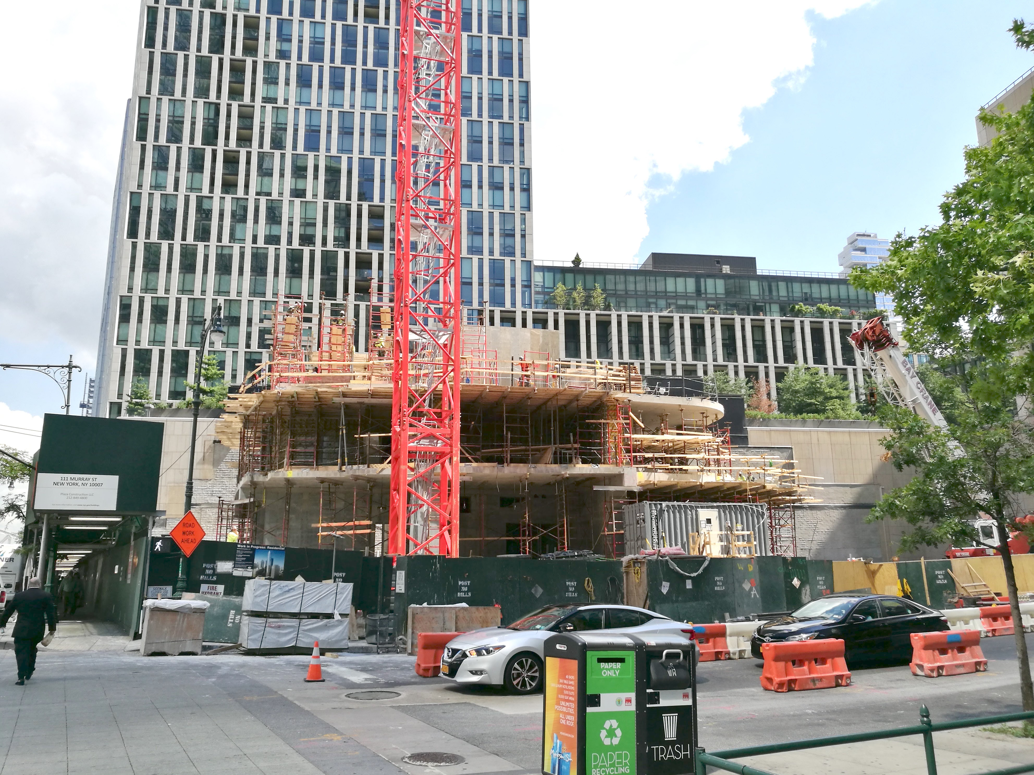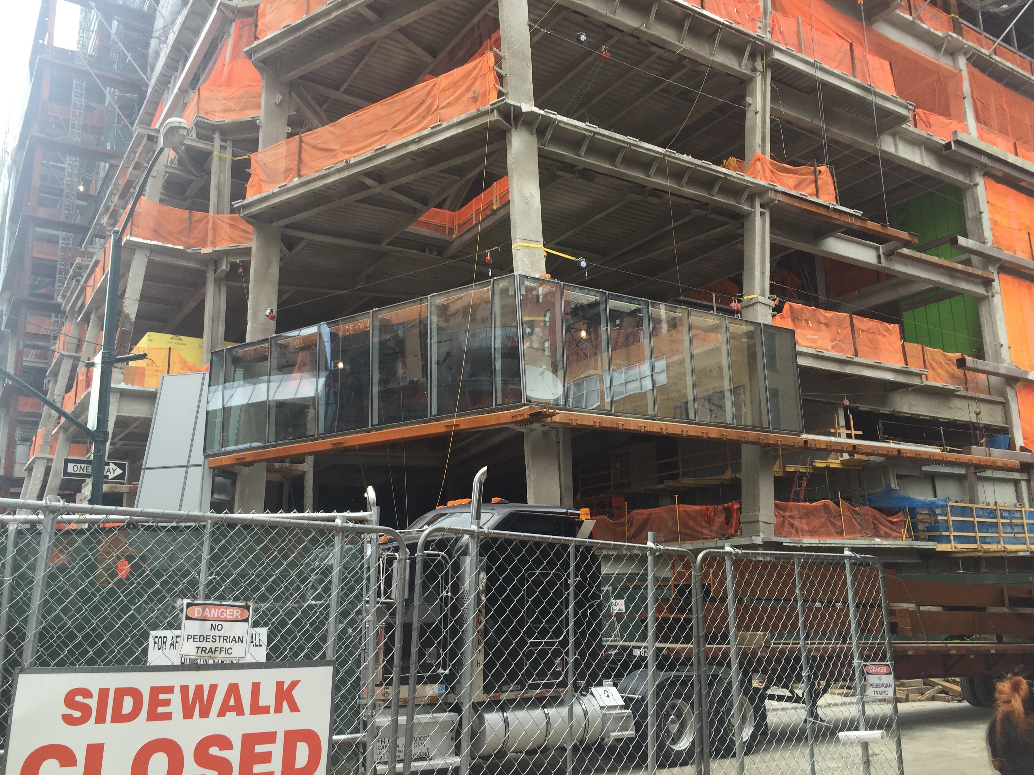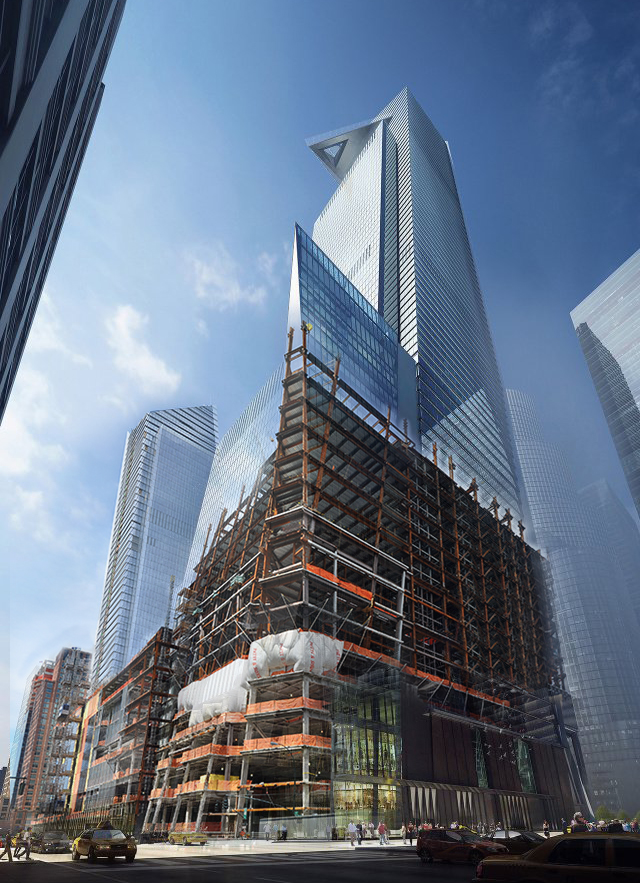New Details Revealed of Planned 500,000-Square-Foot Office Tower at 420 Albee Square, Downtown Brooklyn
YIMBY revealed preliminary renderings of a planned office building at 420 Albee Square, in Downtown Brooklyn, when the New York City Economic Development Corporation announced the project back in November of 2015. Now, new details are emerging. Dubbed One Willoughby Square, it will measure roughly 500,000 square feet. Kohn Pedersen Fox is responsible for the design, although the final vision is still to be determined, the Wall Street Journal reported. It’s unclear how many floors there will be or how high the building will rise since new building applications have yet to be filed. The developers, JEMB Realty and Forest City Ratner Companies, are currently seeking an anchor tenant. Construction is expected to begin in 2017. The 22,840-square-foot site is currently vacant.

