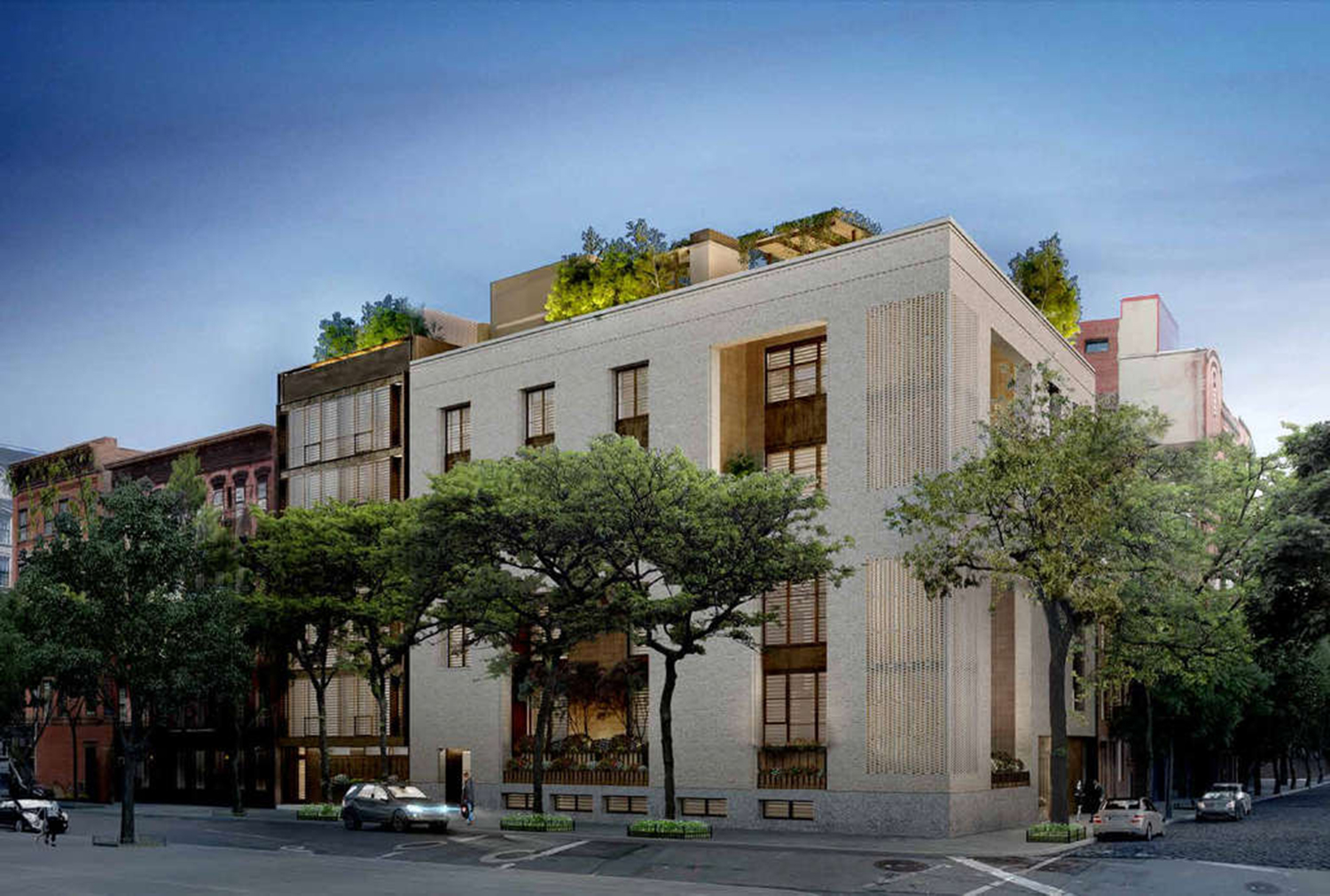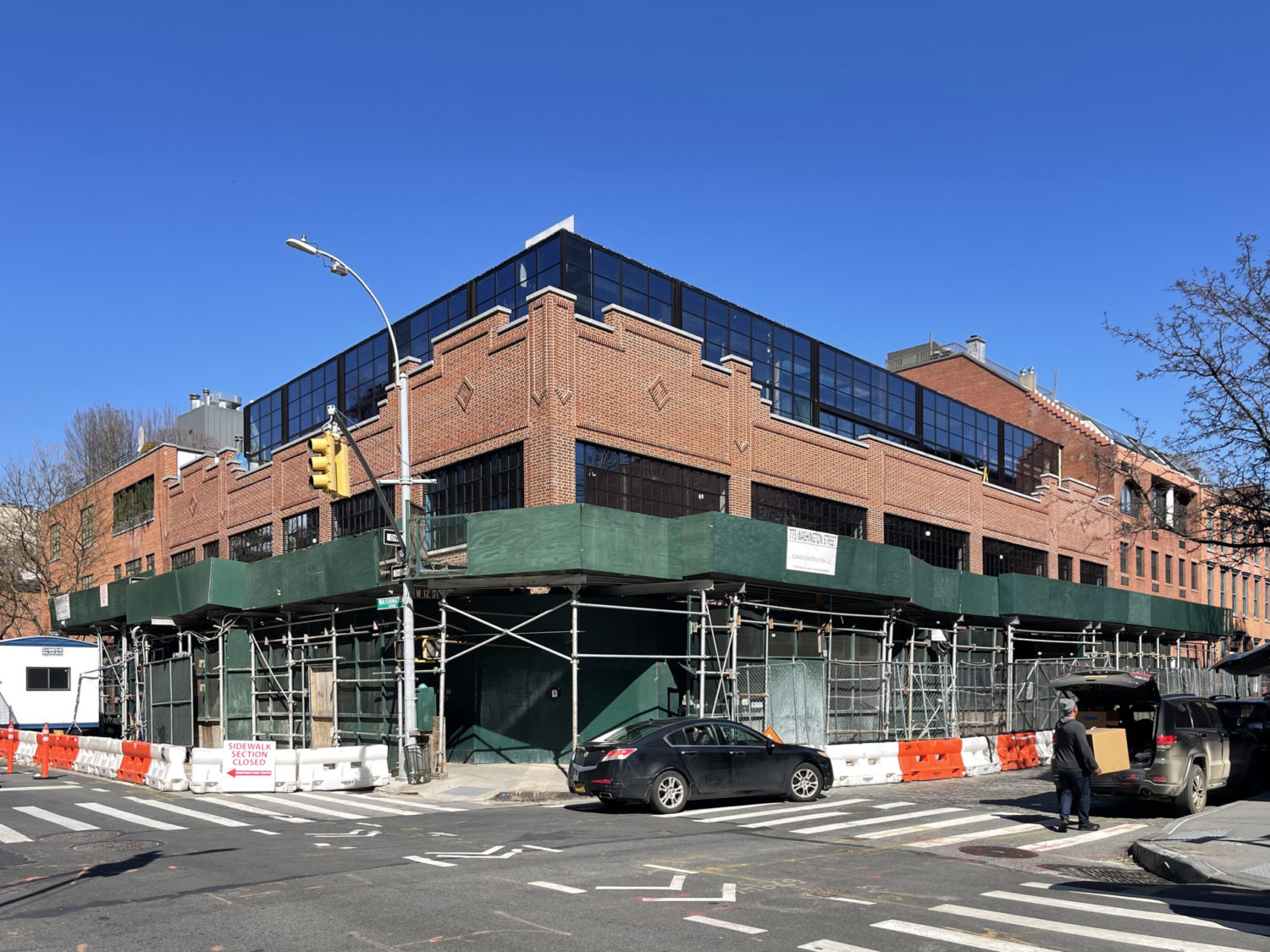145 Perry Street Wraps Up Construction in West Village, Manhattan
Construction is reaching the finish line on 145 Perry Street, a four-story private mansion in Manhattan’s West Village. Designed by Leroy Street Studio with Robert Silman Associates as the structural engineer, the structure will yield 30,000 square feet. Edmund Hollander Design is the landscape architect and Sciame Construction is the construction manager for the property, which is alternately addressed as 703-711 Washington Street and located at the corner of Perry and Washington Streets.


