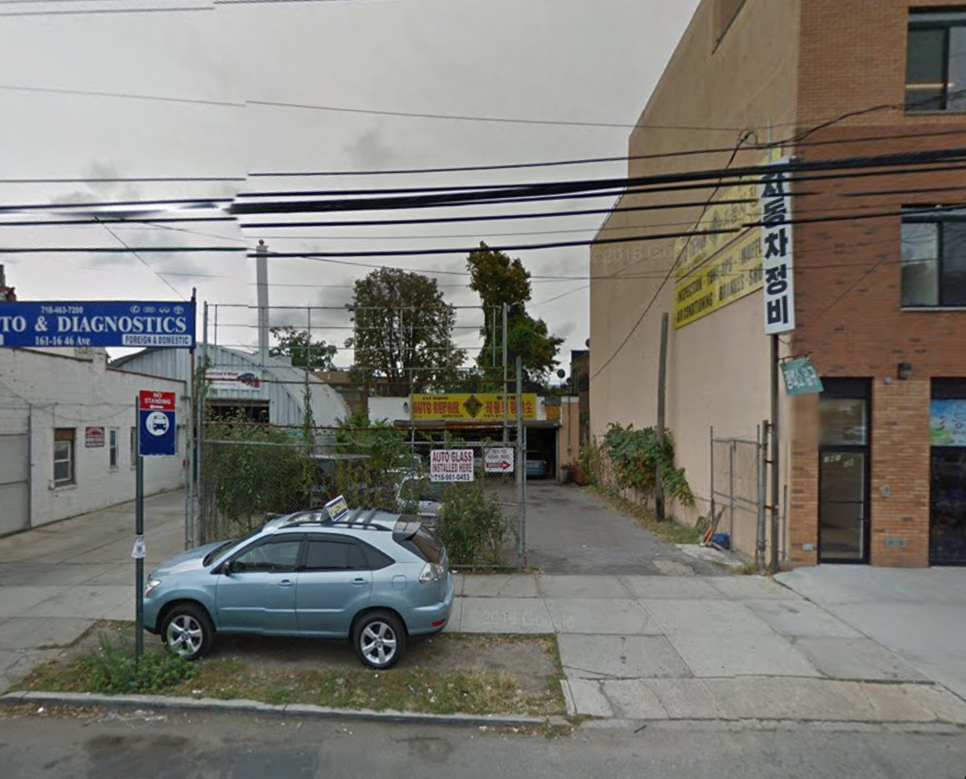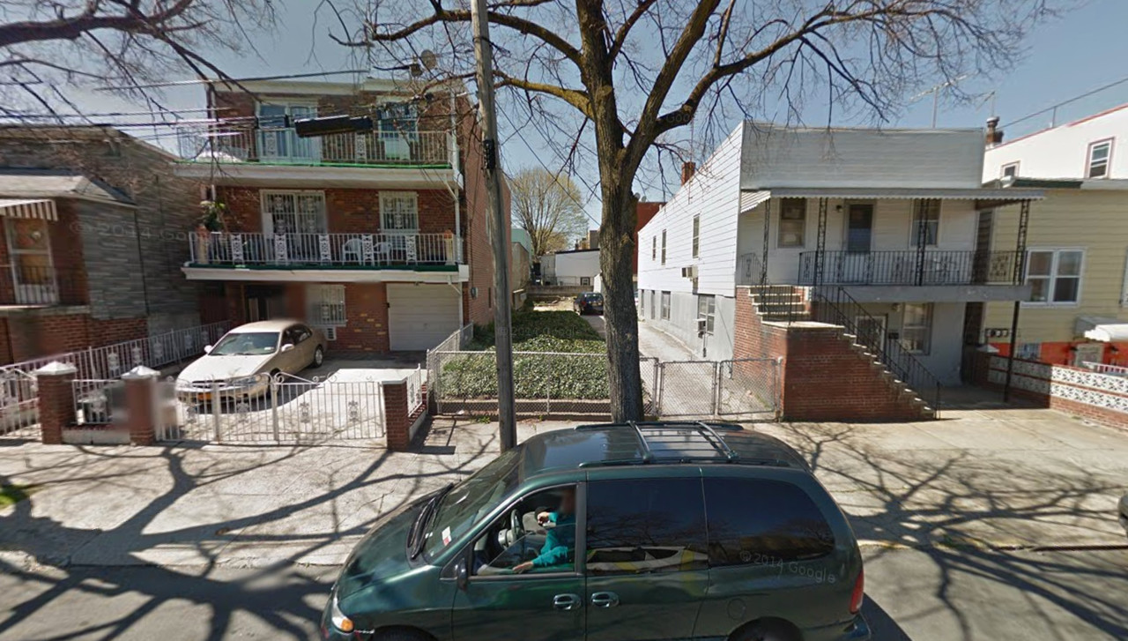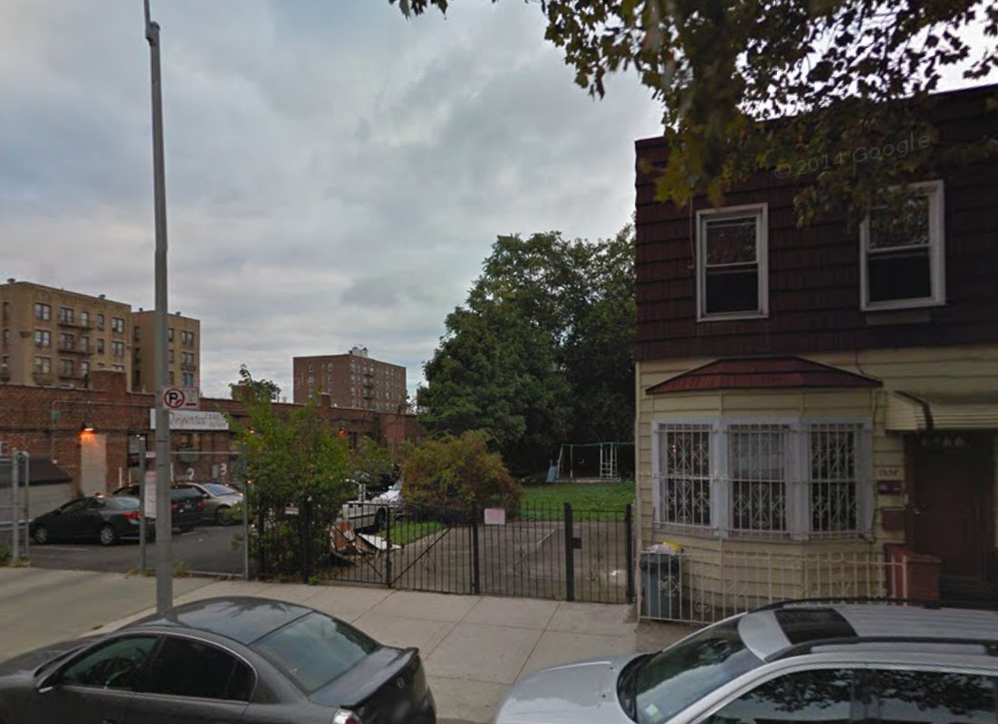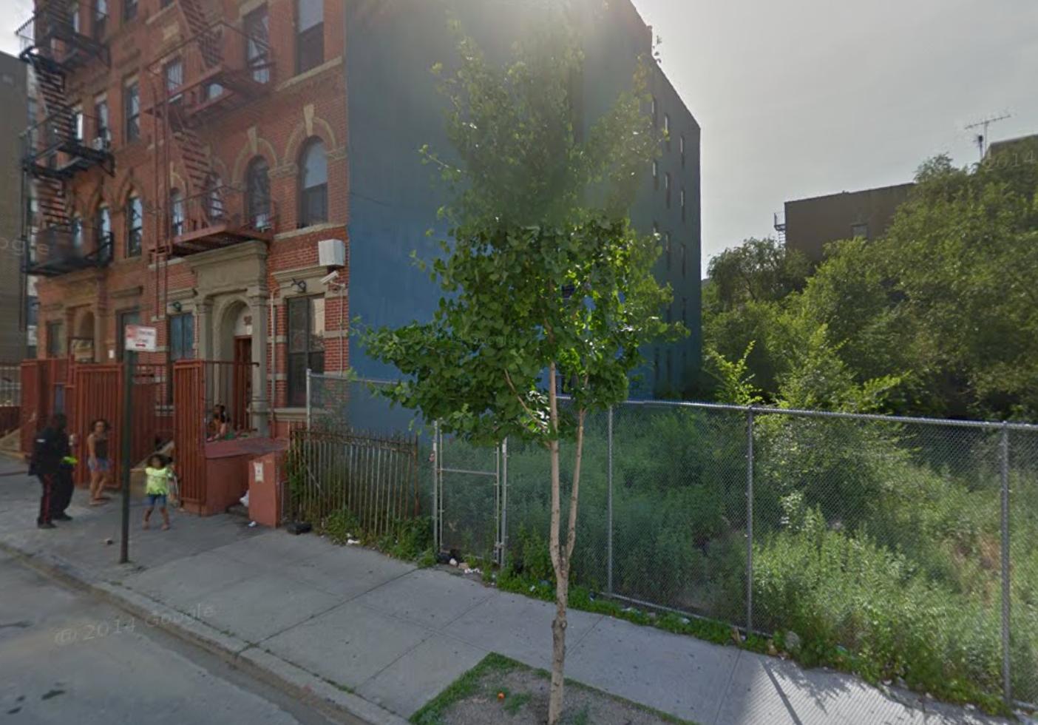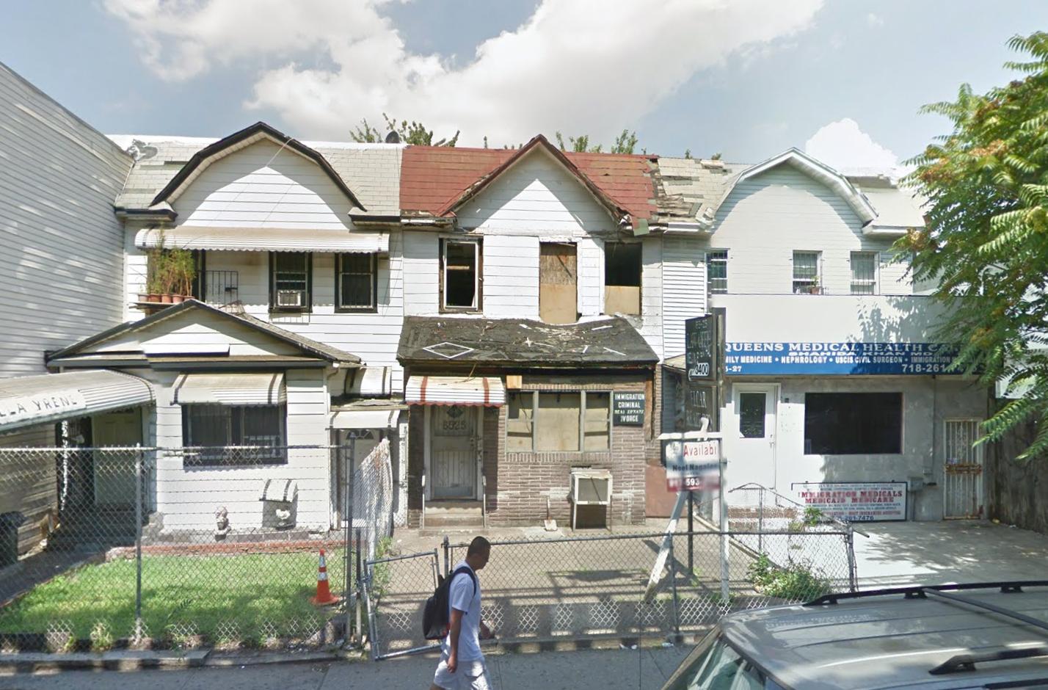Twin Four-Story, Two-Unit Mixed-Use Buildings Filed At 161-12 46th Avenue, East Flushing
An anonymous Queens-based LLC has filed applications for two four-story, two-unit mixed-use buildings at 161-10 and 161-12 46th Avenue, in East Flushing. The buildings will measure 6,500 square feet each. Both will have the same configuration, with 1,593 square feet of retail space on the ground floor, a single residential unit on the second floor, followed by a residential unit across the third and fourth floors. Ling Li’s Flushing-based Li Architect Associates is the architect of record. The 40-foot-wide, 4,000-square-foot plot is occupied by an single-story auto repair shop. Demolition permits have not been filed.

