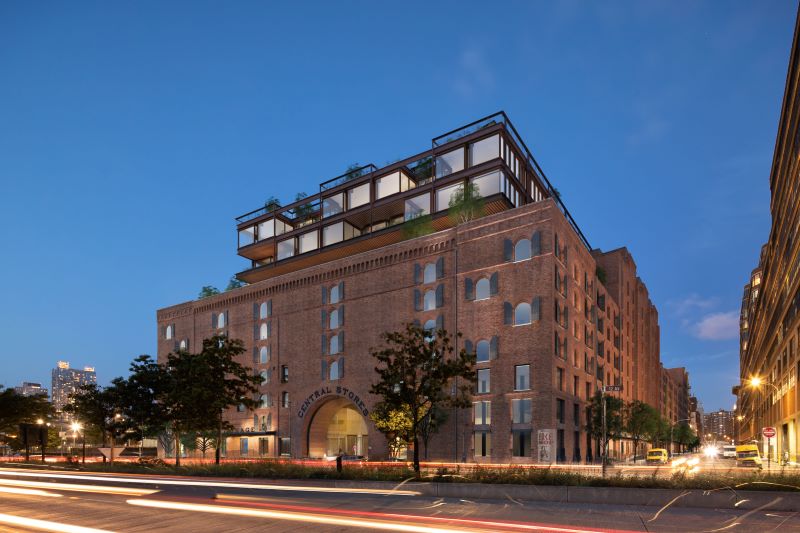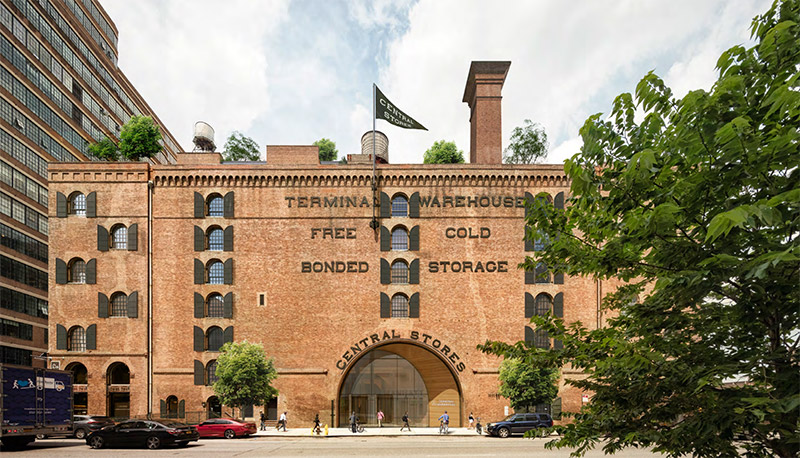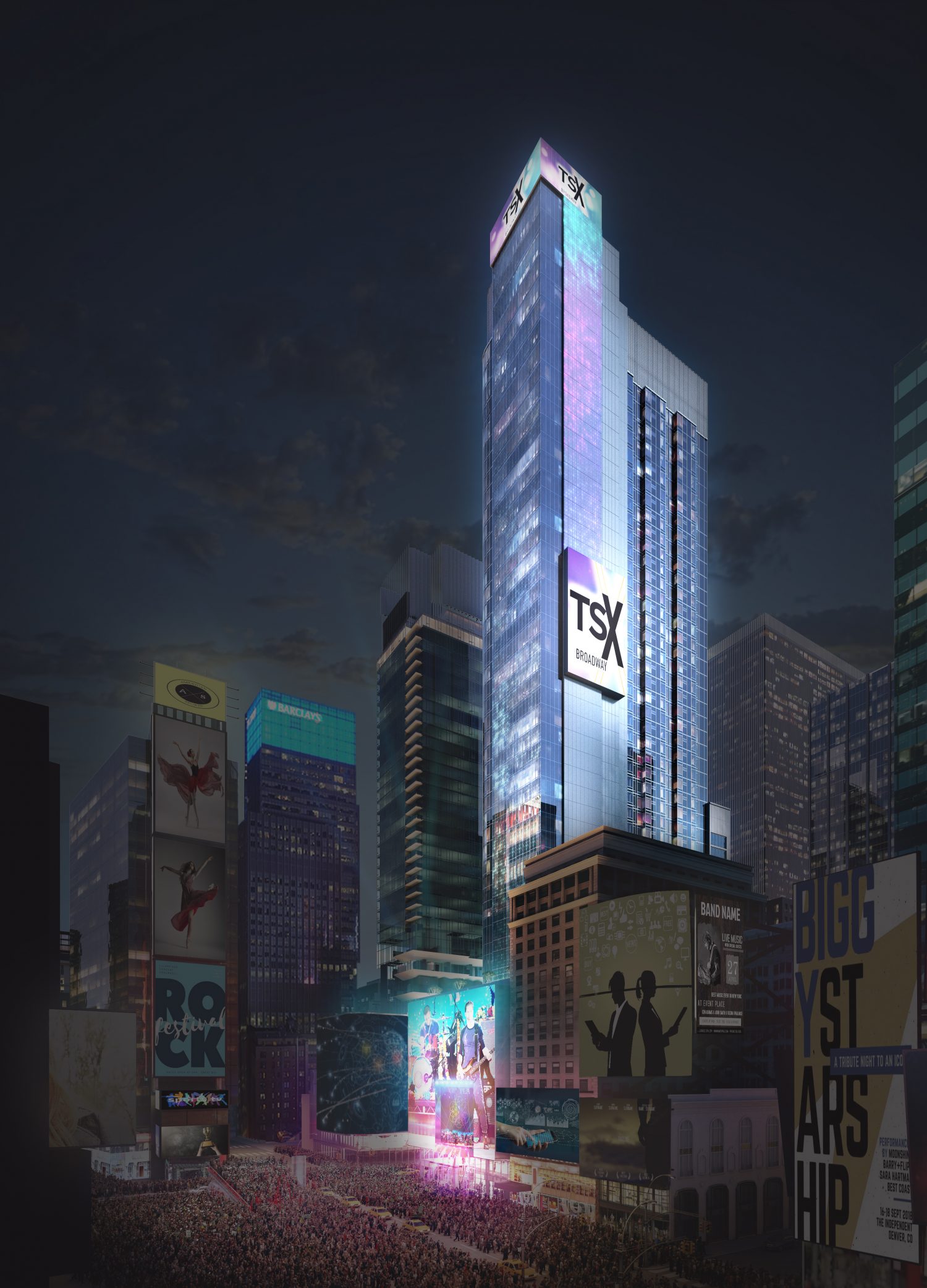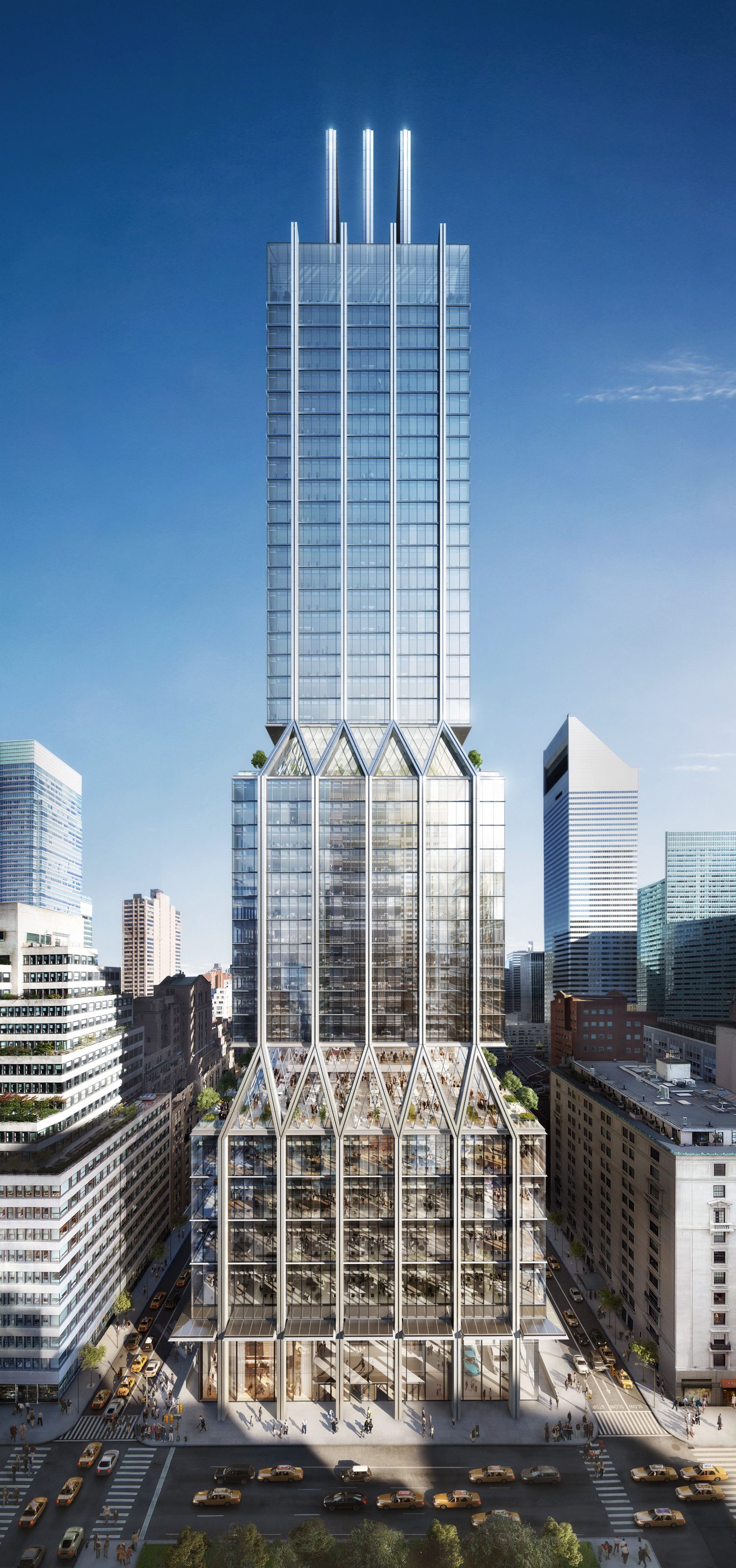Terminal Warehouse Redevelopment Tops Out at 261 Eleventh Avenue in West Chelsea, Manhattan
Construction has fully topped out on Terminal Warehouse, a seven-story commercial addition above a historic building at 261 Eleventh Avenue in West Chelsea, Manhattan. Designed by COOKFOX Architects and developed in collaboration by L&L Holding Company and Columbia Property Trust, the building will comprise 1.3 million square feet of Class-A office and retail space.




